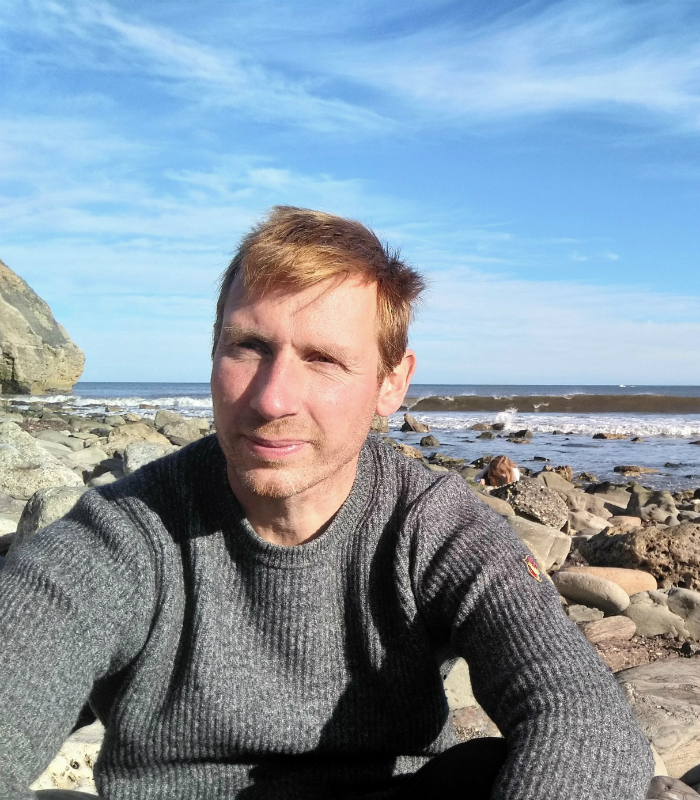Robin grew up as one of five children in rural South Lakeland on the edge of the national park. His father trained as a joiner and had a workshop which occupied the ground floor of the house which made a great, if hazardous, creative playground throughout and he was always getting in trouble for leaving the workshop in a mess with bits of projects left all over the place.
My parents always farmed in a small way, keeping around 150 texel sheep, and relatives on both sides farmed in the Lakes. The family started doing speculative building when I was young, and I spent most holidays from the age of 11 either helping out on building sites or mucking in with the farming. As a result, I’ve some experience in quite a few areas of building works, from mixing concrete through to fitting windows, laying slates and stone walling.

I enjoyed designing and building things, from model airplanes to knocking together inventions in my father’s workshop. I was aware of and involved in the construction industry through my family from a young age, and becoming an architect seemed a natural fit between an enjoyment of creating and designing and enjoying the practical hands on process of construction. It was actually suggested to me as a career when I was nine and was something I stuck to from that point on.
I love undertaking projects which feel like they will make a difference, either to a young family through to something with broader social aspirations. I also feel architecture is very much a collaboration, initially with the client, and then expanding the broader design team and builder. You tend to get a feeling early on in a project when you really gel with the client and the conversation becomes creative and exciting in both directions. This is my favourite and, in a way, the most important part of any project – it doesn't depend on the project type or scale but really the individuals involved.
My favourite project is probably our house, which my wife and I did as a self-build when we were in our twenties. It is a modest design done on a shoestring budget, but has served us well over the last eleven years and has adapted very well to becoming a family home. Our present needs, with two kids and two cats, are very different from our brief for a cheap first house when we undertook the project.
I love all the work by Rural Design Architects on the Isle of Skye – they blend a contextual understanding of the landscape with a modern eye to create some truly stunning homes. It is by a different architect, but the ���������� House of the Year 2018, Lochside House, also has this considered and sensitive approach to context whilst being beautiful and modern. Projects which make me think 'I wish I’d designed that’!
I was the first in my family to go to university, and at the time I couldn’t wait to get away from what I saw as pastoral lifestyle. Now I’m grown up and have my own family I’d like nothing better than to get into farming!
I don’t feel very diverse as a white male architect, but I think architecture should represent individuals from all backgrounds and experiences. Architecture is fundamentally a social art and needs to respond to the diverse needs of the clients and of society as a whole to remain relevant.
Robin Parsons, Rural Studio Architecture



