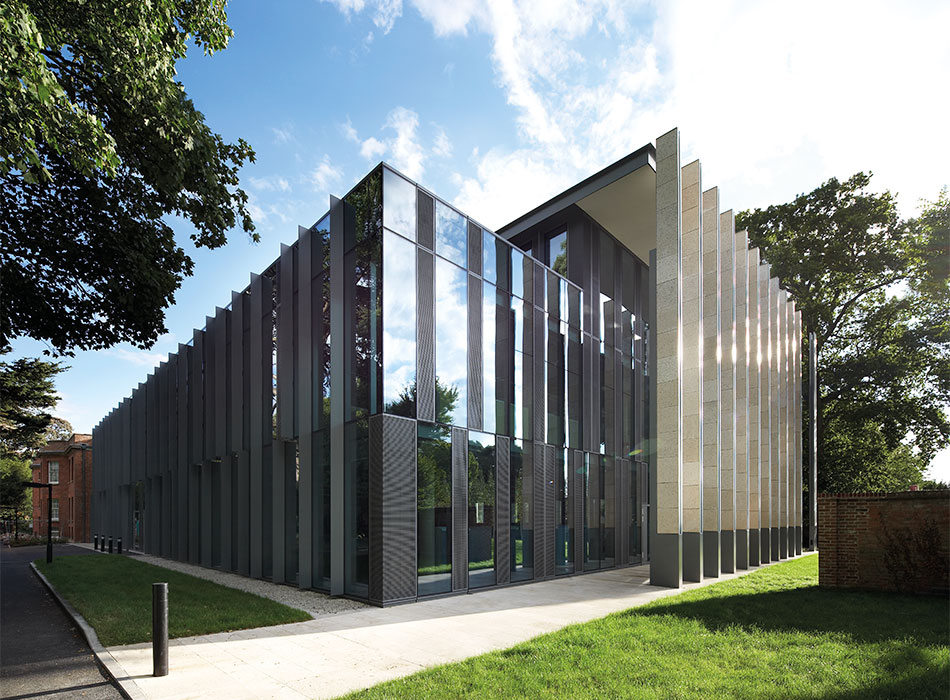Stanton Williams Architects were selected as winners of the competition.
Cost-efficiency was essential to meet local authority budget requirements, whilst still achieving high quality spaces with durable, low maintenance materials. The design incorporates an integral low-energy strategy in order to achieve an ‘excellent’ BREEAM rating. A high performance façade minimises heat loss and solar gain, but allows a high percentage of daylight through to minimise the need for artificial lighting. On the western façade external blades form a colonnade and are clad in Portland stone to reflect materials used in the refurbished listed building.
Bourne Hill House has been fully restored on a sensitive site and within a historic city, the final design was achieved following an extensive process of consultation with the local community and with expert bodies including English Heritage.
AWARDS
- 2010 Salisbury Civic Society Award
- 2011 ���������� Award
- 2011 SCALA Civic Building of the Year – Joint Winner
- 2011 British Council for Offices Award
- 2011 British Construction Industry Award – Highly Commended
- 2011 Finalist AJ100 Building of the Year Award
- 2011 Concrete Society Award - Commended
- 2012 Highly Commended, Natural Stone Awards

