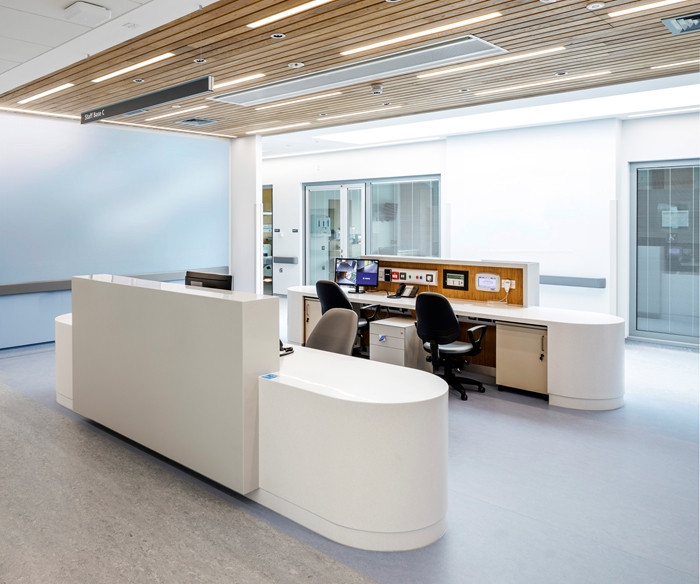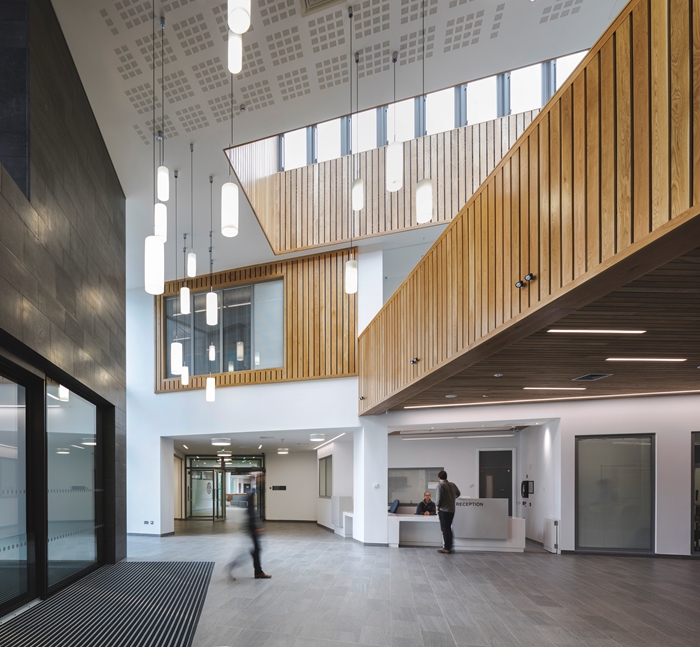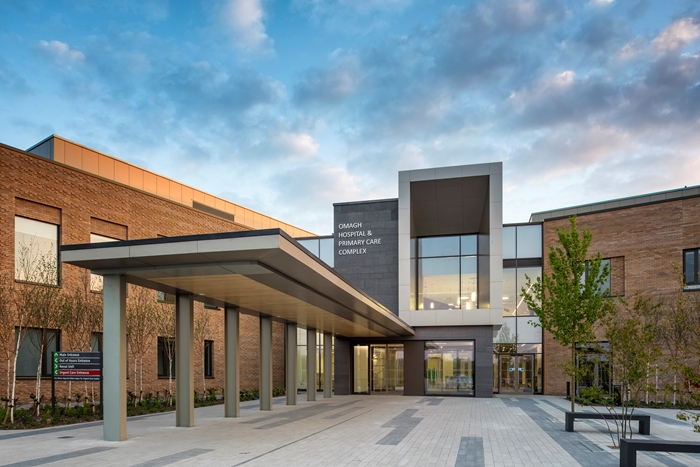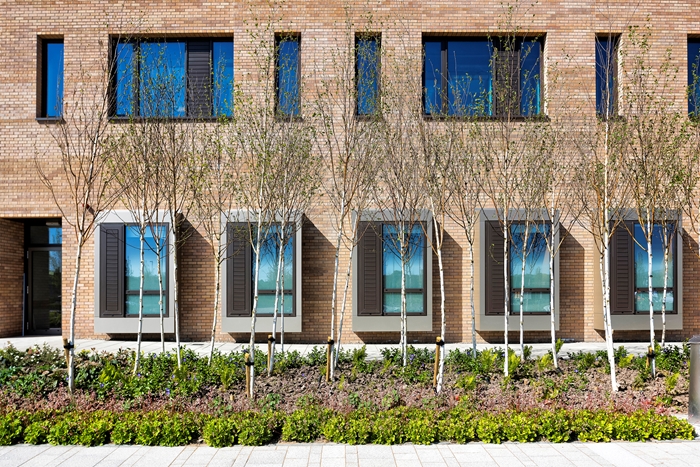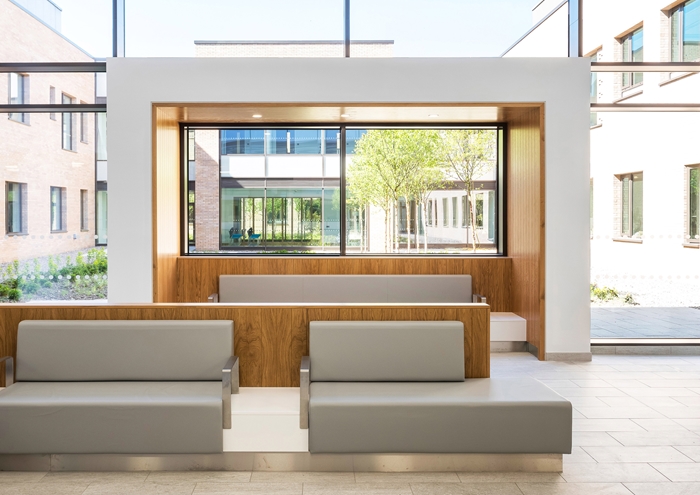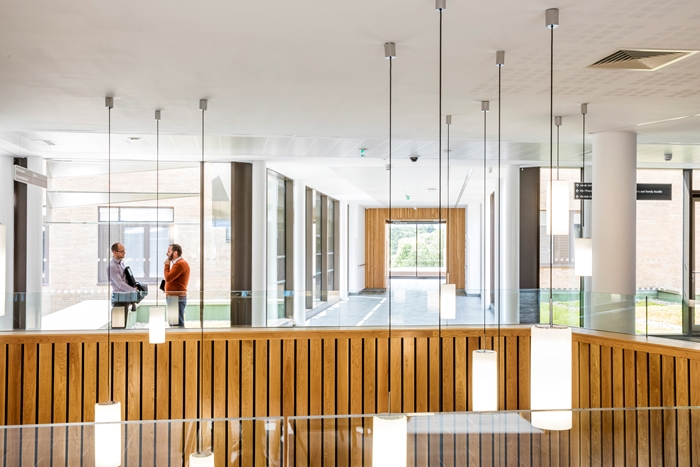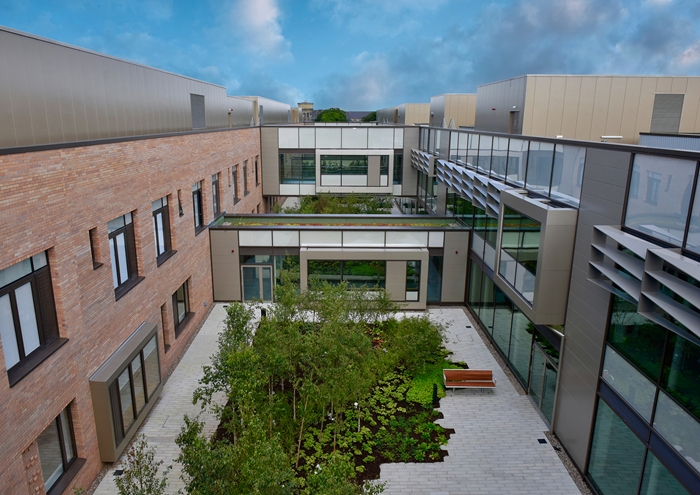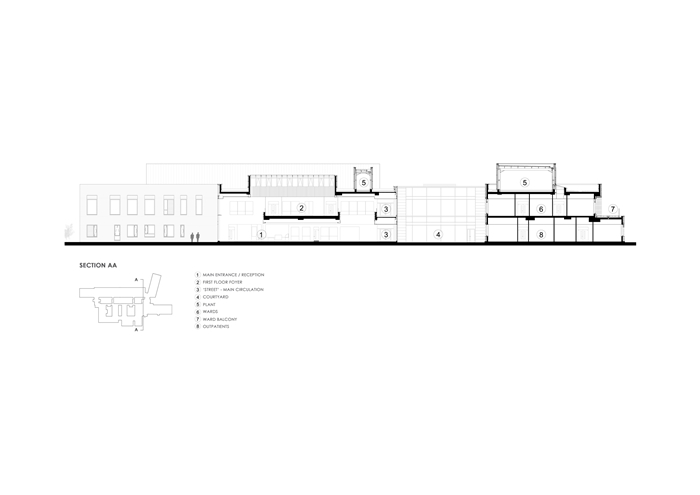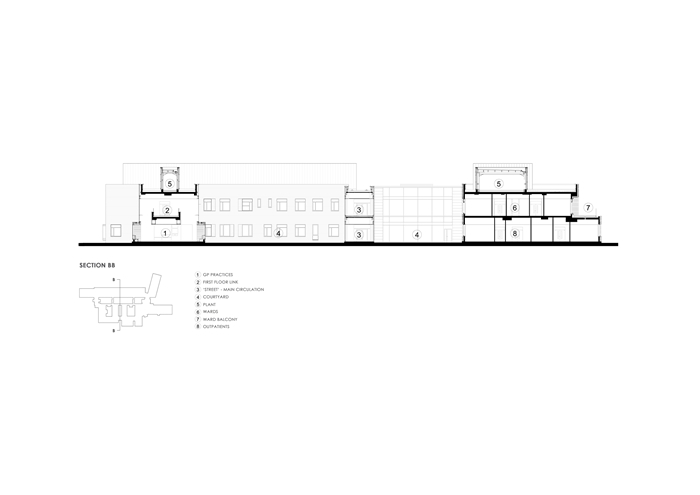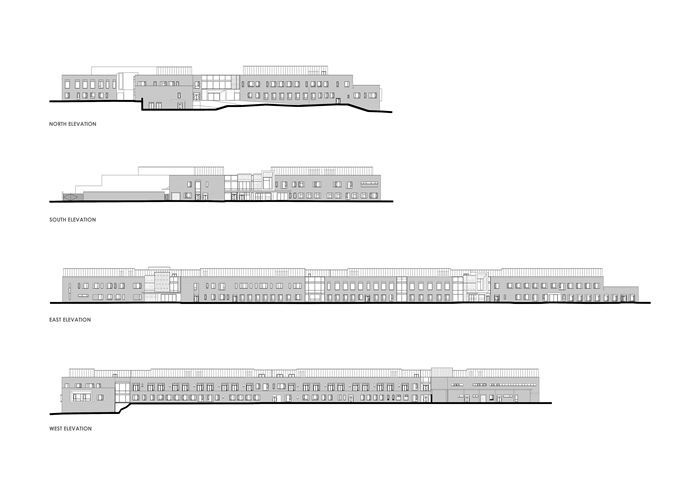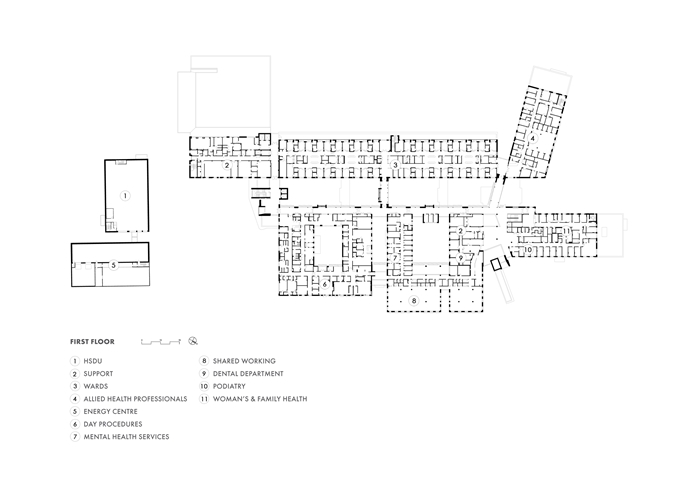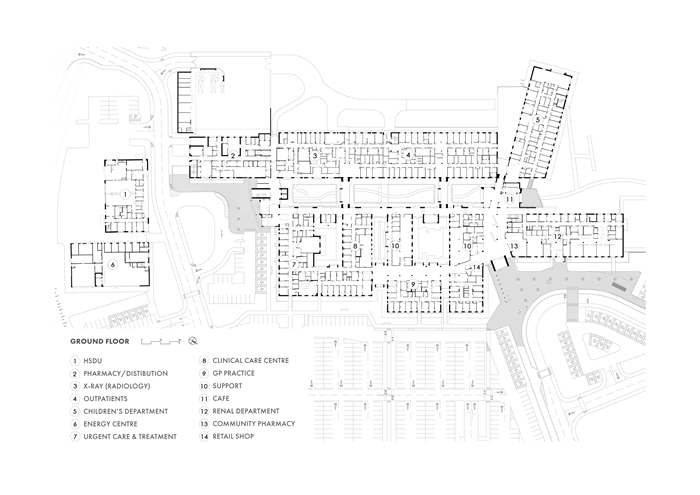Omagh Hospital and Primary Care Complex
by TODD Architects with Hall Black Douglas
Client Western Health and Social Care Trust
Award ���������� Northern Ireland Award 2018
This complex hospital building has succeeded in delivering a bright, airy and relaxing interior with efficient organisational strategies resulting in a holistic and very welcoming environment for healing.
The main entrance is clearly defined and readily identified from the extensive landscaped parking areas. The linear two storey building, appropriate in this rural setting on the edge of Omagh town, is a new model of healthcare provision unique to Northern Ireland and GB and builds upon the high standards evident in other such facilities in the region. It is evident that an engaged and informed relationship between the client, design and user teams, and the contractor has delivered an exemplary healthcare building. Acute, primary and community care services are provided at a single destination.
The main entrance is legible and as soon as we arrived at the spacious foyer the immediate impression was of daylight and airiness with long views out to the exterior.
GP practices are integrated into the hospital design and take advantage of the co-located facilities. Ward areas contain single en-suite rooms for a mix of patients in recovery, rehabilitation or receiving palliative care. The nursing stations located in the centre of the blocks have visual supervision of, and enjoy views through, the wards to the outside. Open ‘break out’ areas dissolve the traditional clinical barriers between staff and patients, encouraging social interaction and relaxation. Within the constraints of infection control specifications, white painted walls and ceilings and a light grey floor tile are consistent throughout the building, creating a sense of unity. Carefully considered timber panelling and detailing adds warmth and balances any tendency to sterility. Colour coded signage aids orientation and way-finding.
The architects have chosen just one brick type, a brown/buff colour, for the whole building with the exception of the energy centre which is clad in a toning flat panel system. This former creates homogeneity, as though the building is carved out of a single solid block. The brick detailing is low key and uniform throughout, with slight variation in external openings, making for an elegant whole. A protruding stretcher brick detail at the main entrance helps emphasize the approach route. On south-westerly facing elevations brise soleil structures are functional and contribute an embellishment to glazed areas.
Departments are modeled as a series of pavilions, each articulated to define use and aid legibility, along a central main circulation route with connecting streets. Internal landscaped courtyards and glazed links maximize natural light and offer views between the main blocks and to the countryside beyond.
End-of-life palliative care rooms, facing south-west, have direct access to small external balcony areas separated by raised planters.
Contract value £75,000,000.00
Internal area 27,000.00 m²
Cost per m² £2,778.00 / m²
Contractor company name McLaughlin & Harvey
Structural Engineers Doran Consulting Ltd
Quantity Surveyor / Cost Consultant WH Stephens
Environmental / M&E Engineers WYG Engineering
Landscape Architects Soltys Brewster Consulting



