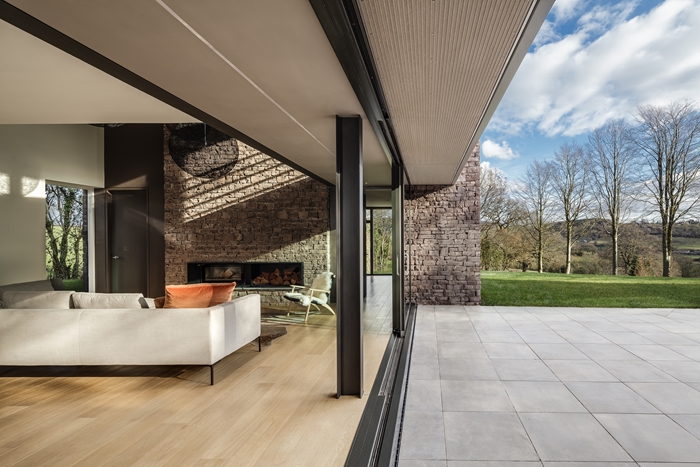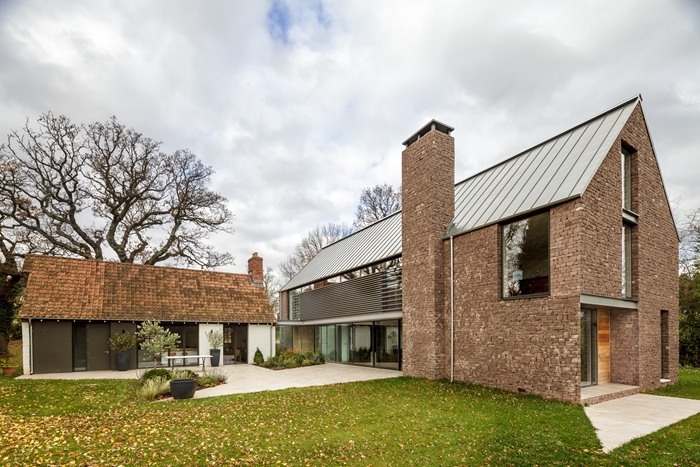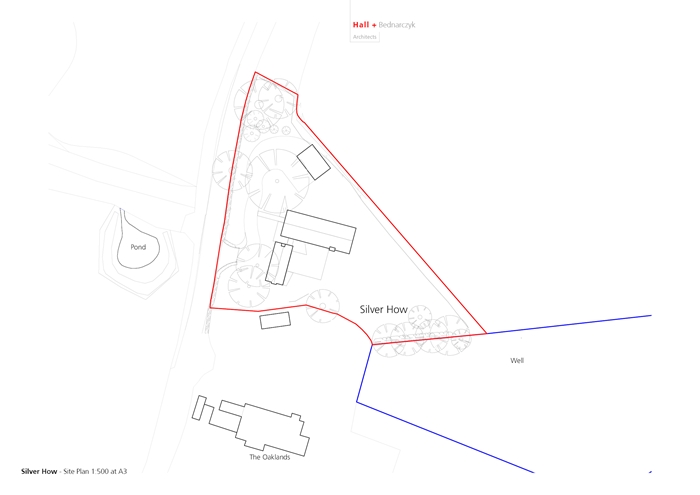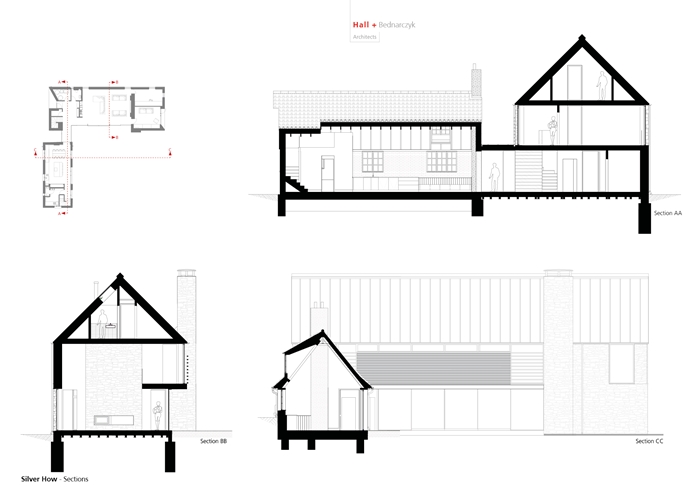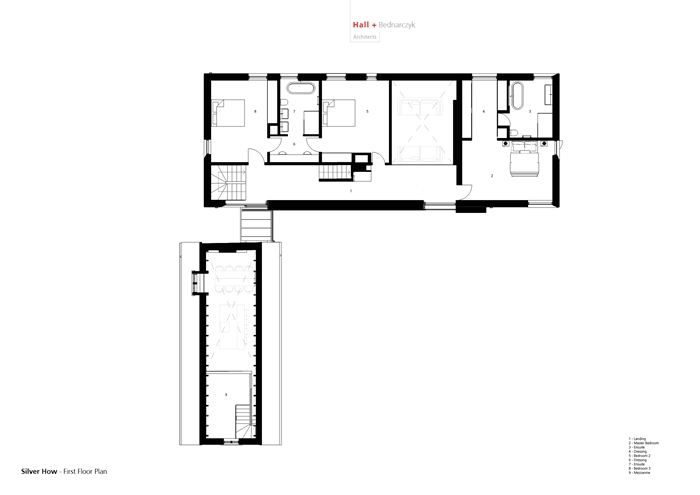Silver How
by Hall + Bednarczyk Architects
Client Emma and David Powell
Awards Welsh Architecture Award 2019 and RSAW Project Architect of the Year Award 2019 -

Named after a Cumbrian peak, Silver How is a new 400m虏 family home in Llanhennock, Monmouthshire: built to a budget that appears modest in the light of the resulting building, which has been achieved thanks to the meticulous attention to detail invested by the architects.
The design repurposes a historic Arts and Crafts period stable, creating a generous kitchen space, and play room provisions; that links gracefully to a perfectly proportioned new main block set at right angle to the stable, and housing family accommodation. This is built in local red sandstone and follows several signature details as seen at The Nook, another of Hall + Bednarczyk Architects' domestic projects.
The design is simple, and handled with restraint: yet with great confidence and purpose throughout the project. The form of the new main block is cleverly played down in scale by its orientation on site, away from the stable. It is formed with an intelligent use of materials and scale, and with well-considered manifestations and proportioning to the south facing elevation, so as not to drown the stable block which is able to sit comfortably alongside its new imposing neighbour.
The rediscovery and application of the Arts and Crafts stable details work perfectly with the new interventions and contemporary sensibility. To simply repair the existing details would have meant losing the opportunity to embrace the reinvention of the stable with the tactility it deserved for the sweet period details with the slate work, tiles, and external dormers. Similarly, the new windows replacing the existing stable ones work much better in their simplified form, and provide a perfect balance and transition to introducing the site to its new language and awareness.
The main block appears deceptively larger inside than that anticipated externally, and spans to accommodate three floors, carefully disguised within its form. A steel frame enables an open and flexible layout incorporating lots of generous double height spaces and long structural spans. Large sliding glass panels open up the elevations to the outside and illuminate the living spaces with natural light and views.
Regional materials such as locally quarried stone and natural slate have been used to establish a building with a natural affinity to its setting, and with details, porches, and lintels carried out with the most acute attention to detail which typifies the extraordinary quality within this build.
Internal area 440 m虏
Contractor Manylion Construction
Structural Engineer Azimuth Engineering


