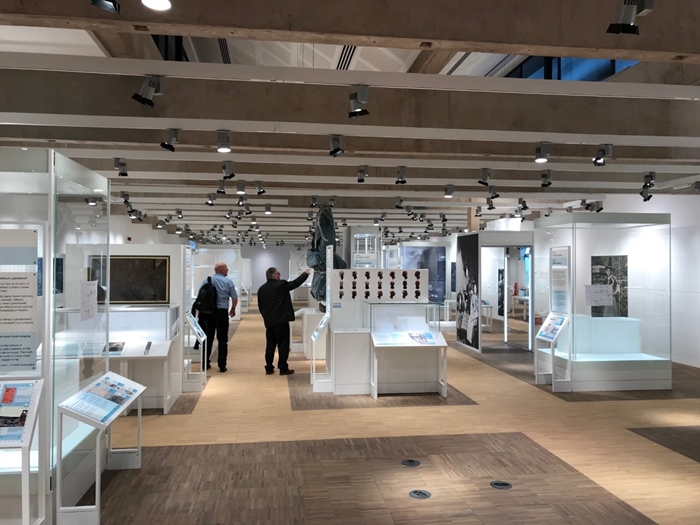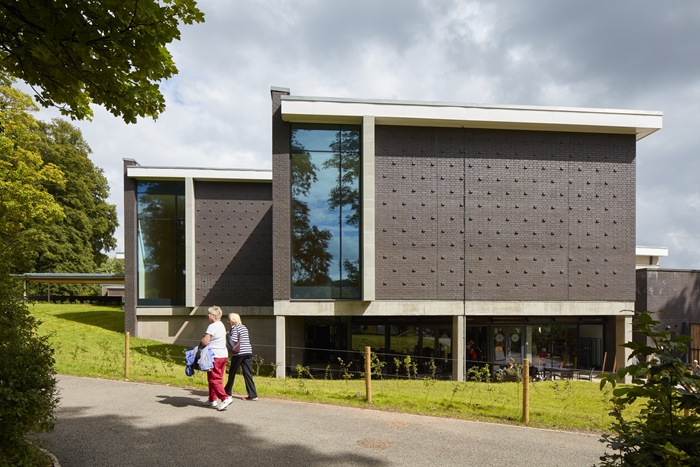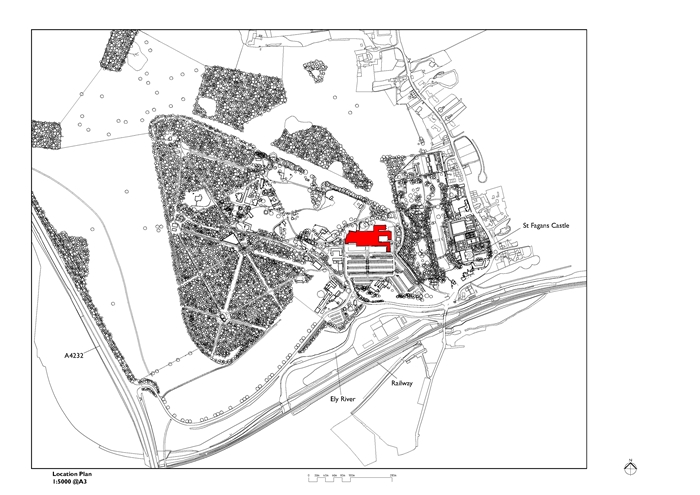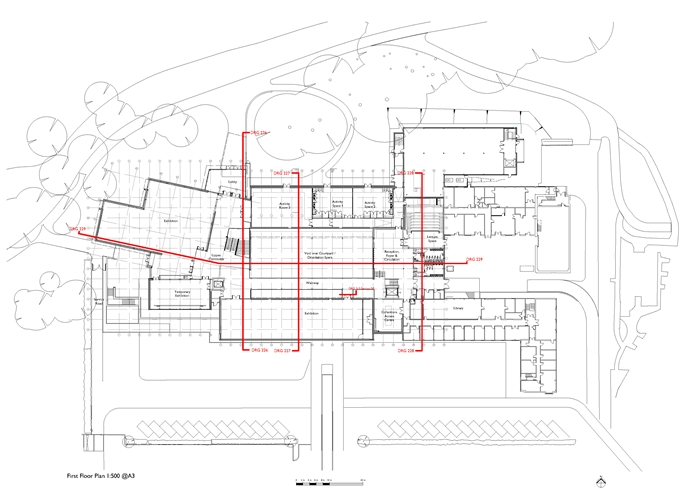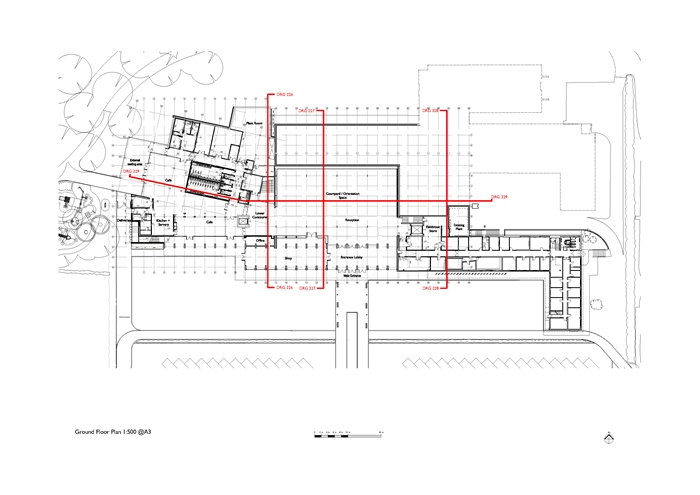Main Building, St Fagans National Museum of History
by Purcell
Client National Museum Wales
Awards Welsh Architecture Award 2019, RSAW Conservation Award 2019 and RSAW Building of the Year Award 2019

This project comprises a restoration and extension to the original signature light grey brick Main Building at St Fagans by modernist architect Percy Thomas in 1976.
The restoration includes a series of new spaces and extensions, including large generous galleries, learning studios, and areas for hospitality and retail.
On visiting the building, schools and day trippers were busily engaged in every single room. The site describes itself as the largest education complex in Wales outside of school governance and works hard to deliver the standards expected of the largest Heritage Lottery Fund grant ever awarded in Wales.
The architects have worked with the existing features and forms of St Fagans' main building, and in compiling its restoration and its extension, they have decluttered its original forms, reintroducing the strong horizontal silhouettes, balanced compositions of solid and void, and the repetitive vertical articulation of structure and fenestration in the ceilings and facades throughout the building, both internally and externally.
The project, most notably, brings much improved orientation and legibility to the original modernist building, and has given the museum the weight of a new entrance and forecourt that it actually never previously held.
The building works to significantly improve visitors’ ability to orientate themselves, and navigate their way around the complex site beyond the building. The main entrance is now clear on arrival, unhindered of clutter and of parked coaches, and the courtyard helps organise and support large groups on arrival.
The building's circulation within and reappraised setting-out of gallery spaces, assists with way finding through and beyond the building. Visitors can now either gain direct access to the gardens via the new café at lower ground level, or they can be lead through the building to the upper ground floor level, where principal exhibition and activity spaces are arranged around the former courtyard, bringing them into the gardens at a higher level and position on site.
The resulting restoration as it stands today provides a confident testimony to the simple execution intended by Percy Thomas in the 1970s, but it also provides much more. Through a carefully measured rediscovery of how the visitor can engage and move through the building and site, the architects have empowered the original building to be greater still than its original ambitions; and provides a busy event space of activity to introduce and better prepare the visitor for the outdoor museum that lies ahead.
Internal area 8,100 m²
Contractor Kier Construction
Surveyor Focus Consultants
Structural Engineers Arup
Services Engineer Arup
Project Management Focus Consultants


