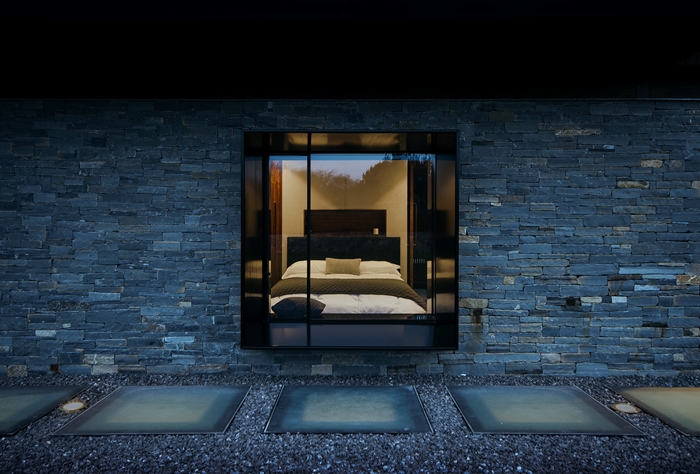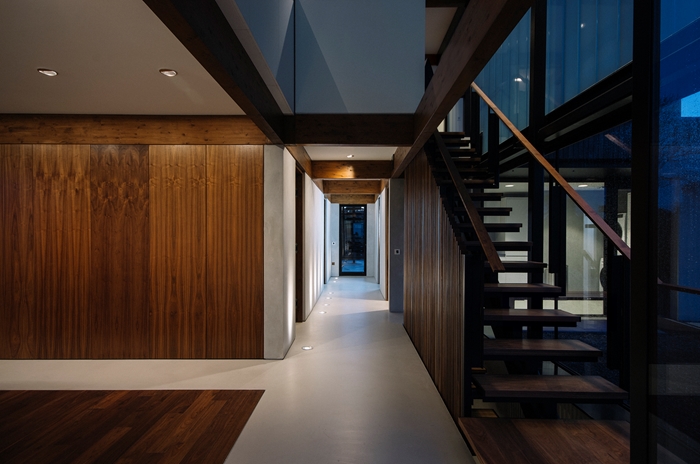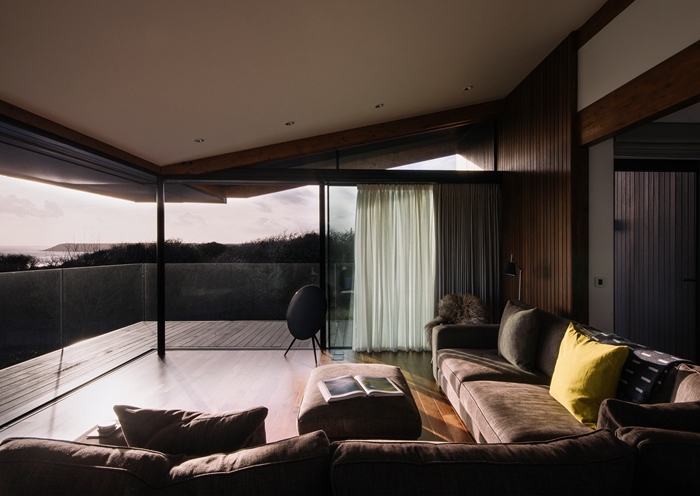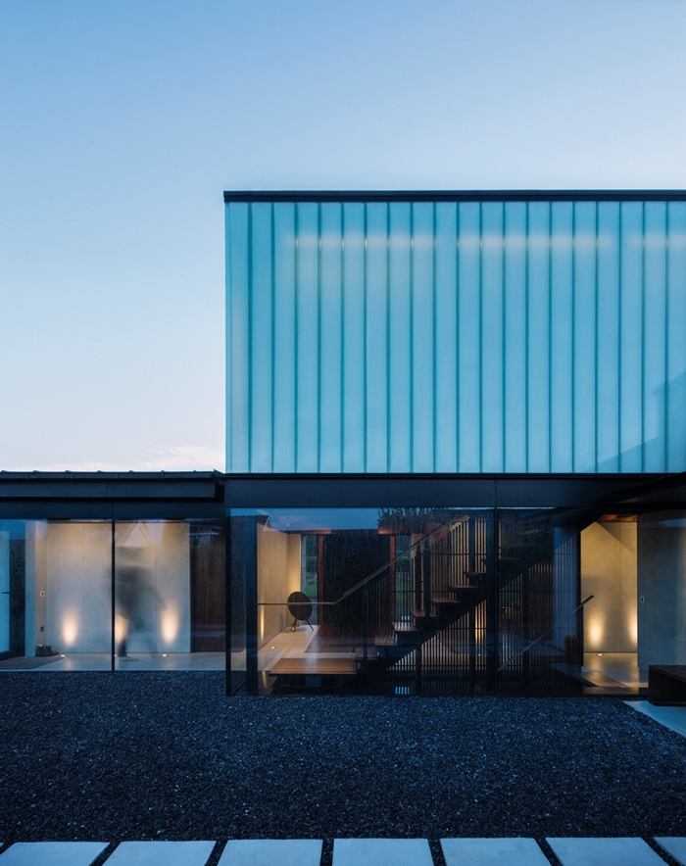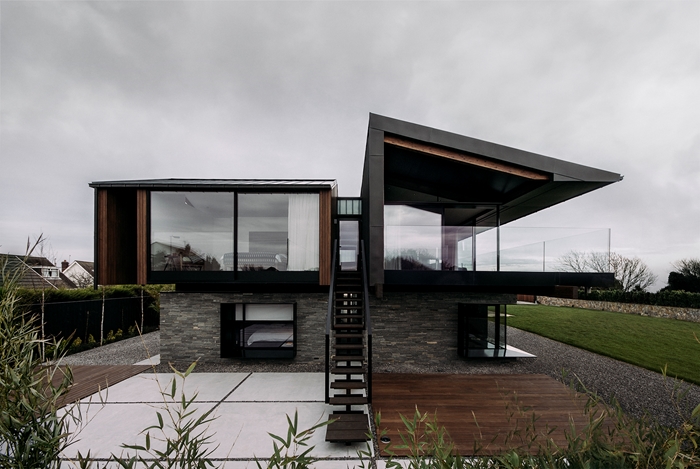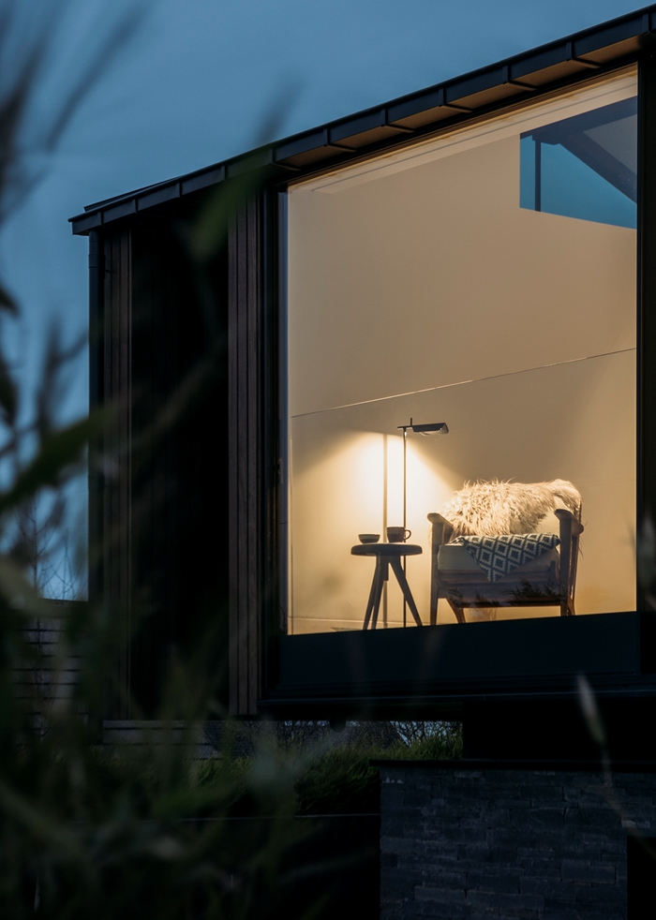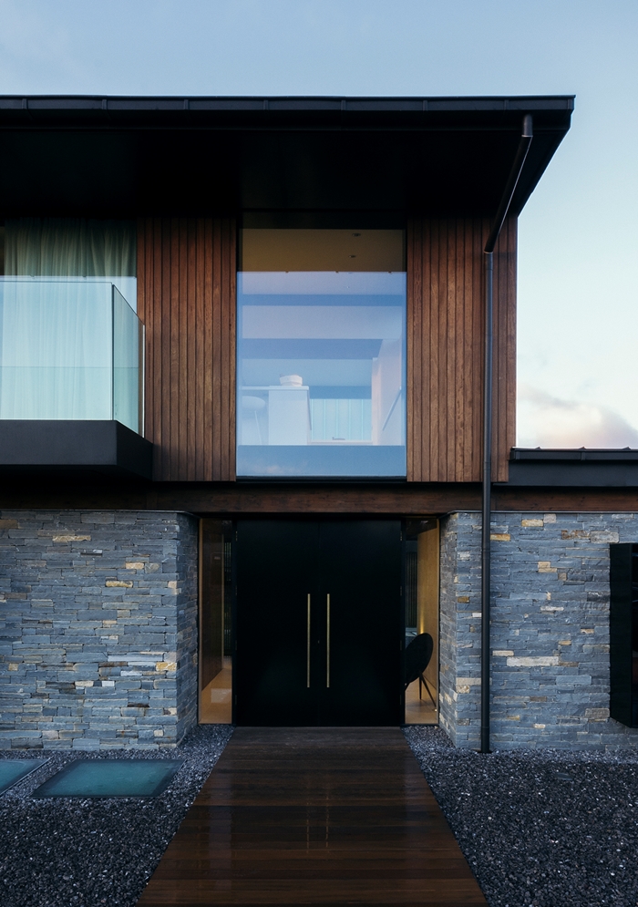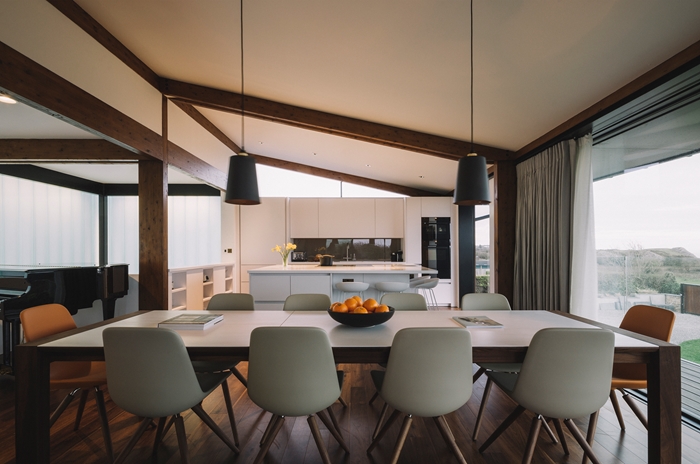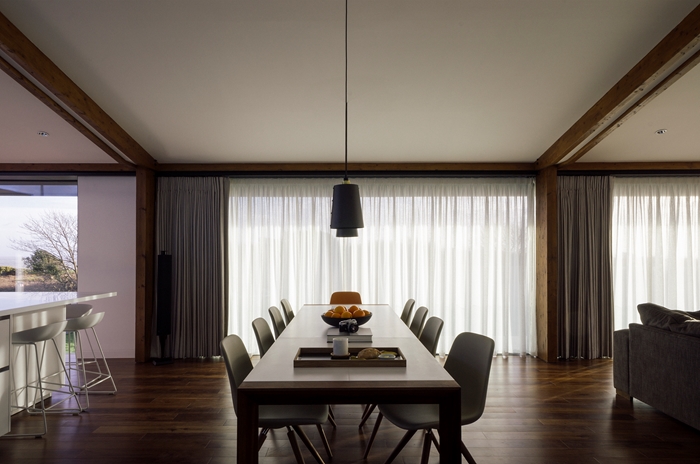Silver House
by Hyde + Hyde Architects
Client Private
Awards RSAW Welsh Architecture Award 2017, RSAW Client of the Year Award 2017 - , Stephen Lawrence Prize shortlist and RSAW Building of the Year Award 2017 -
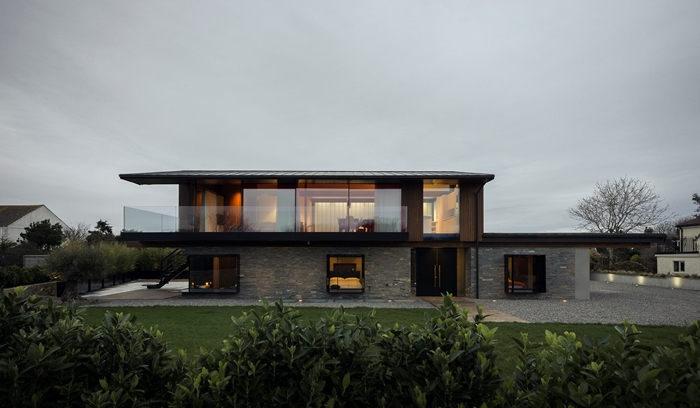
This is a very elegant and thoughtful piece of architecture. It has great conceptual clarity, it is rich with ideas without being over burdened with them. While it is rigorous in resolution it retains an air of easiness and is wholly comfortable in its context.
As a family home the accommodation is layered, dens in the basement, bedrooms on the ground floor and living room and master bedroom on the first floor. The architectural ordering follows the functions, the basement ‘cave’ is top lit, the bedrooms are enclosed in concrete walls wrapped in a dry stone rainscreen, the living space is framed in timber and steel and opens to wonderful coastal views.
Externally the house has a strong horizontal emphasis, the stone plinth is carefully laid to reinforce the horizontal line, this is surmounted by a timber beam, that supports the framed superstructure and extends beyond the building envelope to form a car port. The framed living space is capped with a low pitch roof that again extends beyond the building envelope to provide a shelter to a balcony.
The movement inherent in the house extends out into the landscape, where timber decks and concrete terraces reconnect to the interior spaces, anchoring the house into it’s setting.
Although a wide range of materials are used they are deployed with thoughtfulness and intent – this is a building that is rich without being fussy or over elaborate. The small scale dry stone walling to the ground floor is a counterpoint to the expansive sheets of glass on the first floor. The solidity of the concrete walls to the interior of the ground floor contrasts with the lightness of the framed first floor. The precision of cast glass planks are set adjacent to the visual softness of timber panels. All of elements are carefully juxtaposed to form a subtle, but still dynamic, composition.
The thoughtfulness and care invested in composing this building is echoed in the meticulous detailing – both inside and out. There is clarity, quality and an overall impression that all aspects of this house have been touched by talented minds. The client is, quite understandably, delighted.
Contractor James Developments Ltd
Energy Consultant Melin
Quantity Surveyor Ivor Russell Partnership
Interior Design Bracey Interiors Ltd
Bathroom Supplier Kohler
Landscape Design Environment Wales
Lighting Design Erco Lighting Limited
Structural Engineers CB3 Consult
