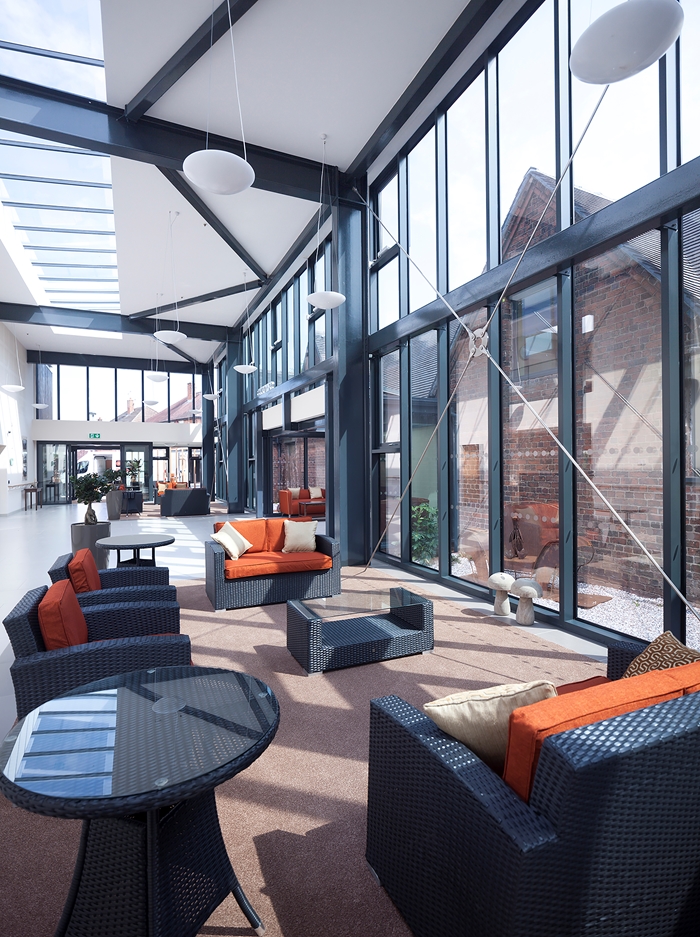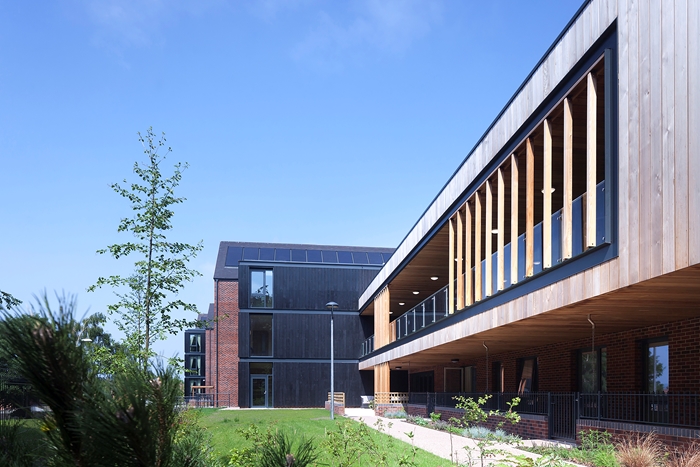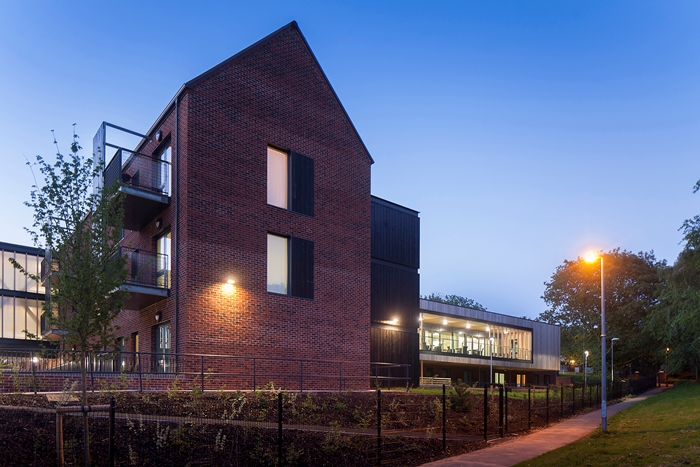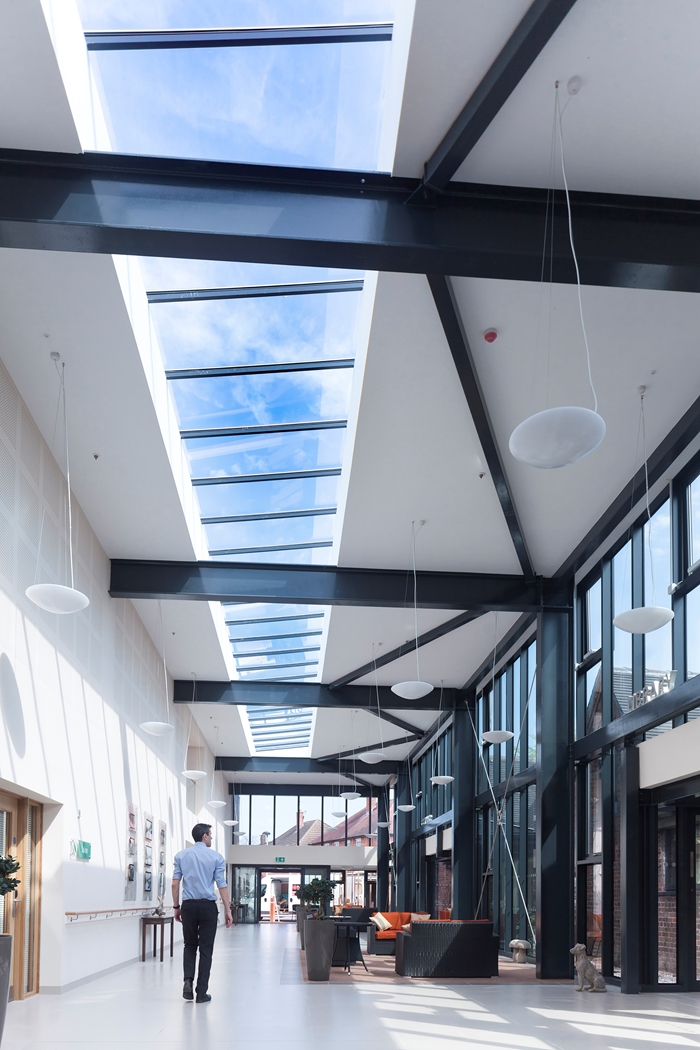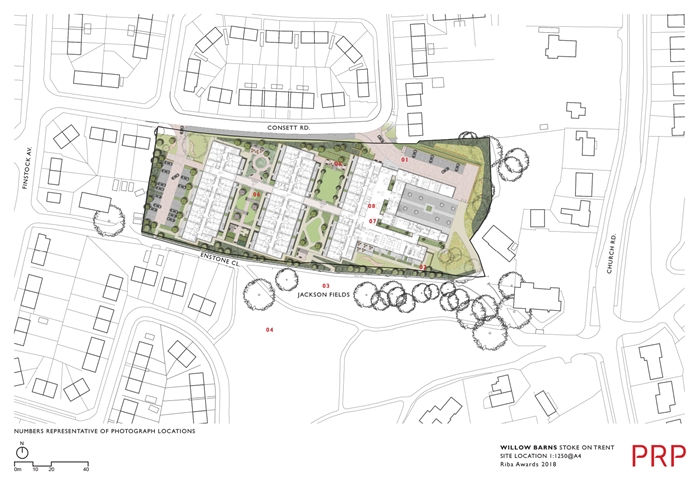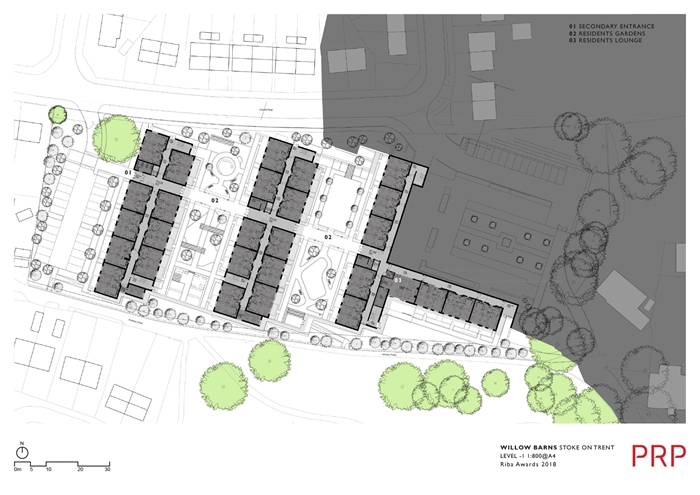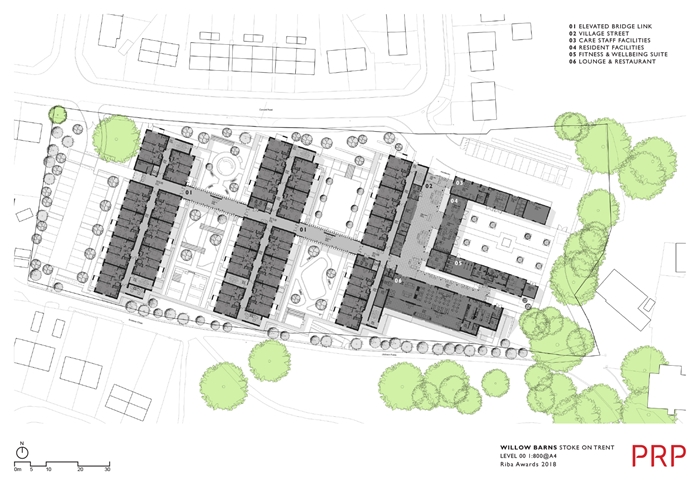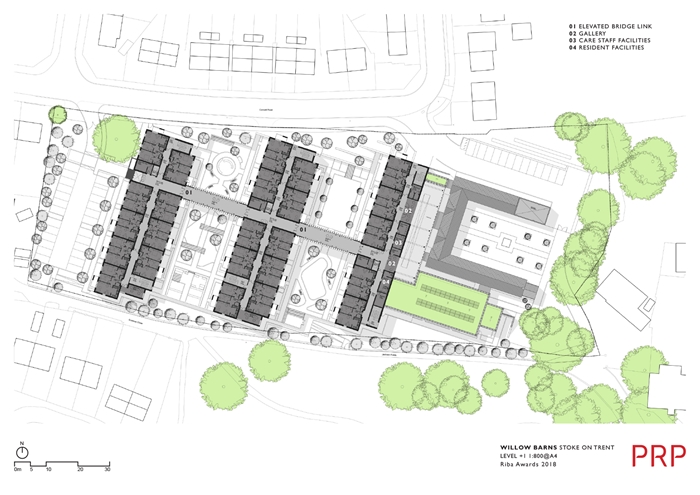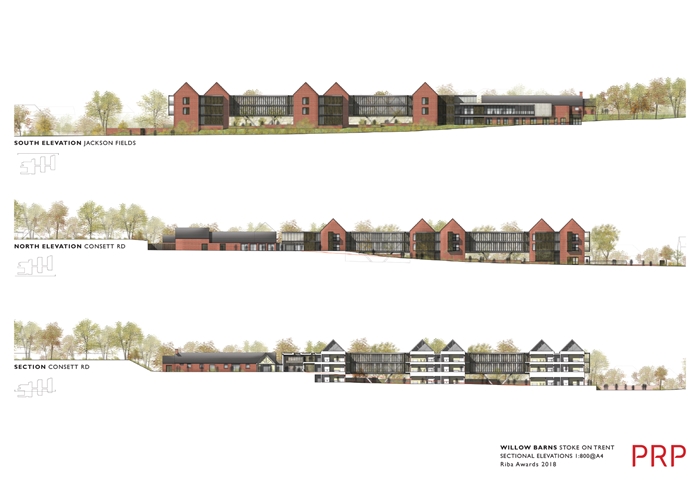Willow Barns
by PRP
Client The Sapphire Consortium (The Eric Wright Group, Your Housing Group and Kajima Partnerships)
Awards ���������� West Midlands Award 2018

If necessity is the mother of invention, then the needs of our rapidly increasing elderly population should be a real spur to inventiveness from the architectural profession. In this context Willow Barns, a development of 75 flats for affordable rent, provides an important benchmark of what can be achieved.
Procured through a Private Finance Initiative competition, as one of three such developments in the Stoke area, Willow Barns drew inspiration both from the topography of the site (a southerly incline looking over a pocket park) and a group of existing early 19th century agricultural buildings. Their simple barn-like forms in brick and slate echoed local industrial pottery buildings as well as the prevailing character of neighbouring houses.
Taking their cue from the existing buildings, three new barns, containing the flats arranged over three storeys, are added to the retained ‘model farm’, now refurbished to provide communal facilities. These are augmented by social space in the entrance foyer and a new timber-clad wing, containing dining and social areas that make the most of the southerly view over the adjacent park and encourage access by the local community.
By contrast with the homely barns, the foyer and communal spine, linking the barns together, is composed of black-painted industrial quality girders and glass. This becomes a flying two-level bridge between the barns, opening up views over communal gardens below and the park next door. Flats at the lower level open directly into these shared gardens via their own front terrace whilst flats above have balconies, so that all residents can enjoy the outdoors in a variety of ways from more private to more interactive. Flats are simply designed to maximise usable space and ensure that habitable rooms are as light as possible.
The relatively wide spacing between barns ensures that everybody gets good long distance views either west or east without problems of overlooking, whilst also preserving cross-views for residents of neighbouring terraces.
Achieved within tight budgetary constraints and the strictures of PFI, Willow Barns is all the more commendable as a thoughtfully conceived response to a sensitive site and community of elderly residents. In a simple way, with a restrained palette of materials, the architects have drawn on the character of the area to give the residents new affordable homes with a distinctive sense of place.
Architect PRP
Client The Sapphire Consortium (The Eric Wright Group, Your Housing Group and Kajima Partnerships)
Contractor Eric Wright Construction
Structural Engineers Curtins Consulting
Environmental / M&E Engineer S I Sealy & Associates
Landscape Architect Gillespies



