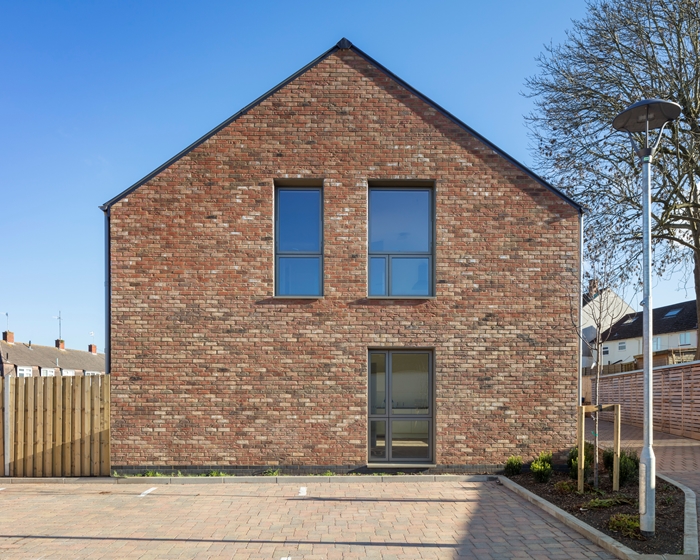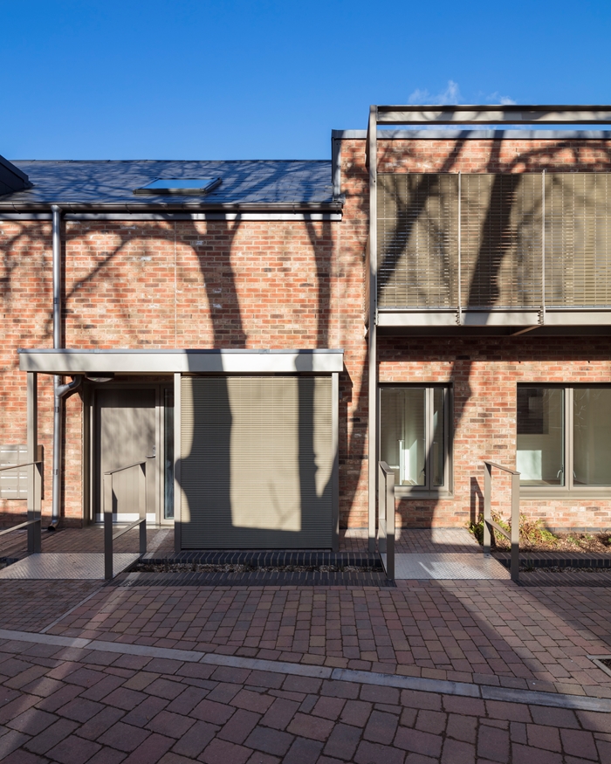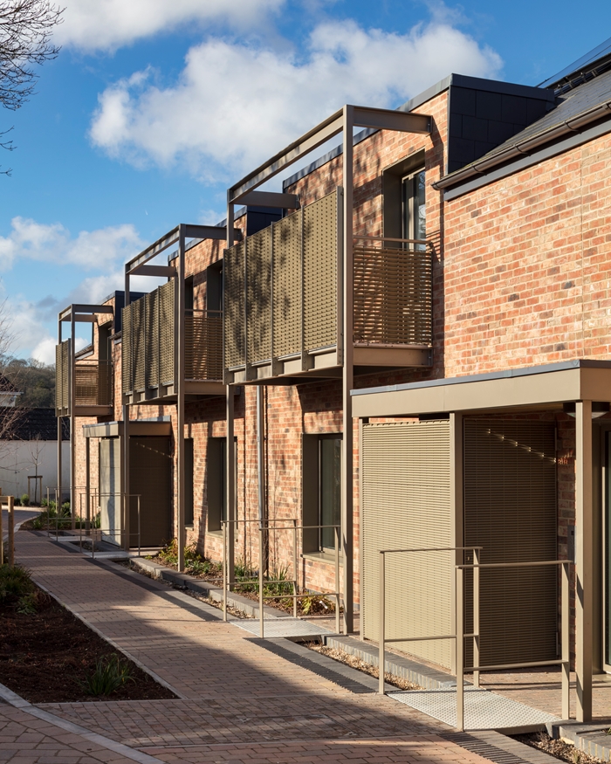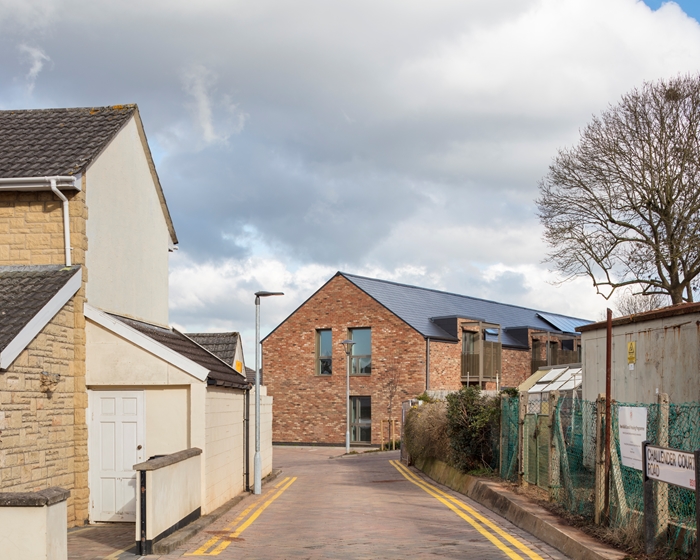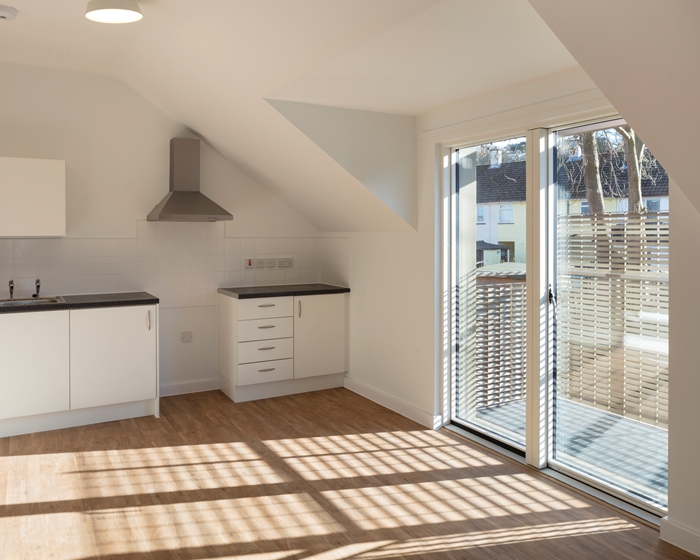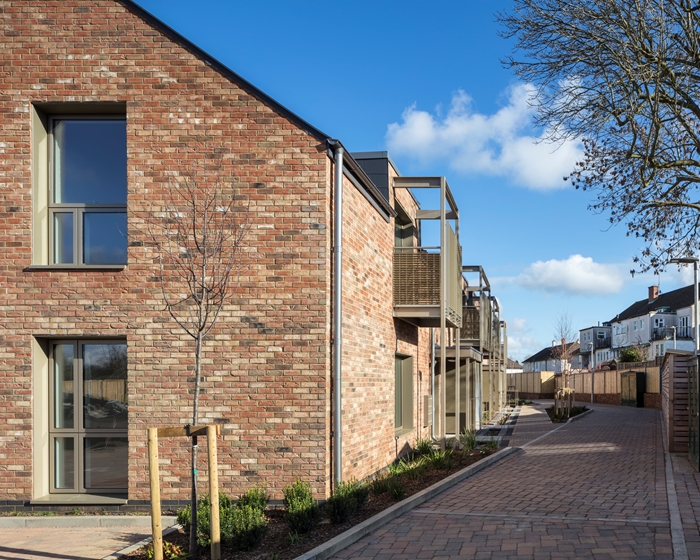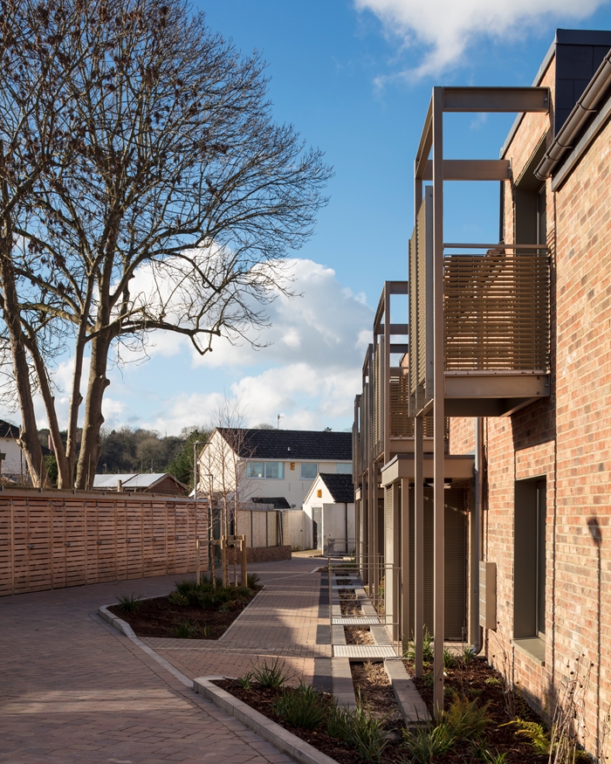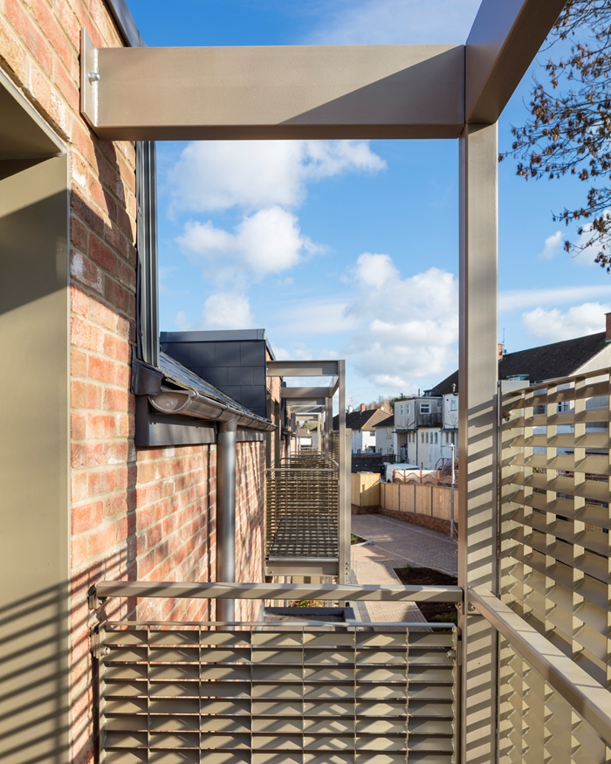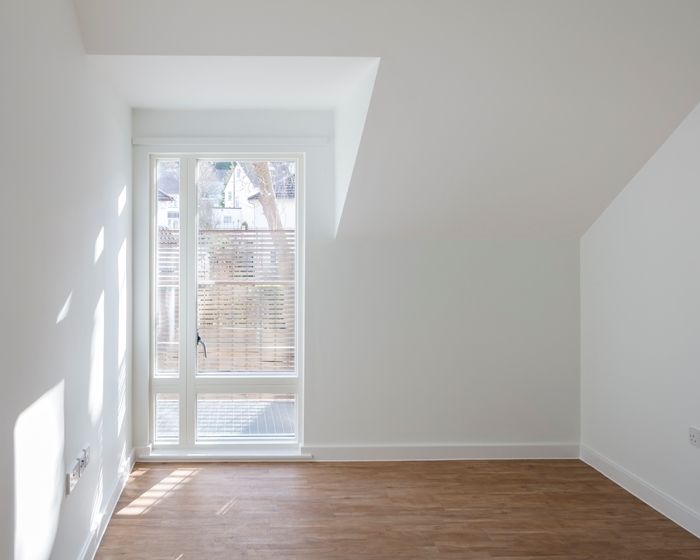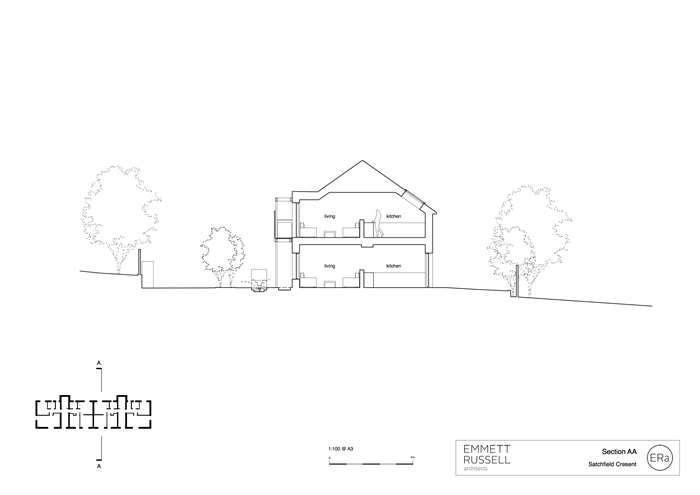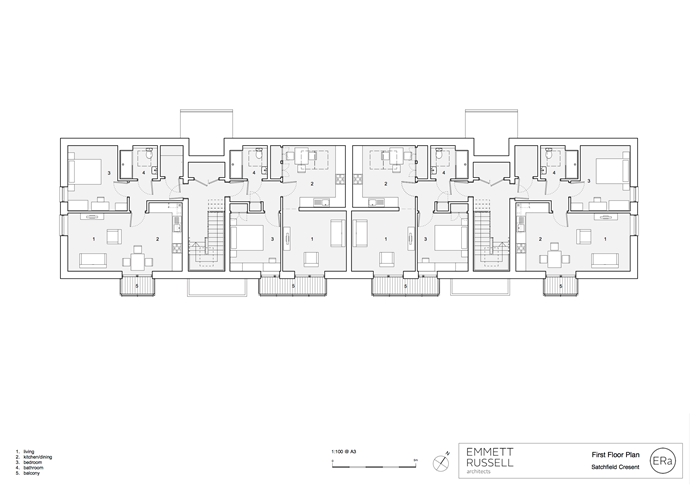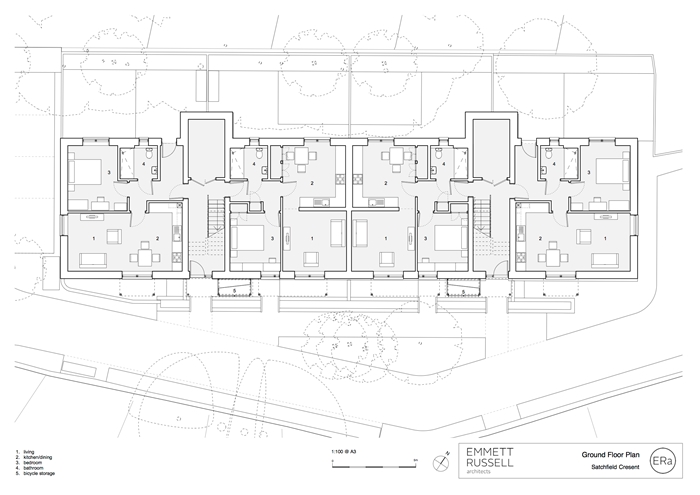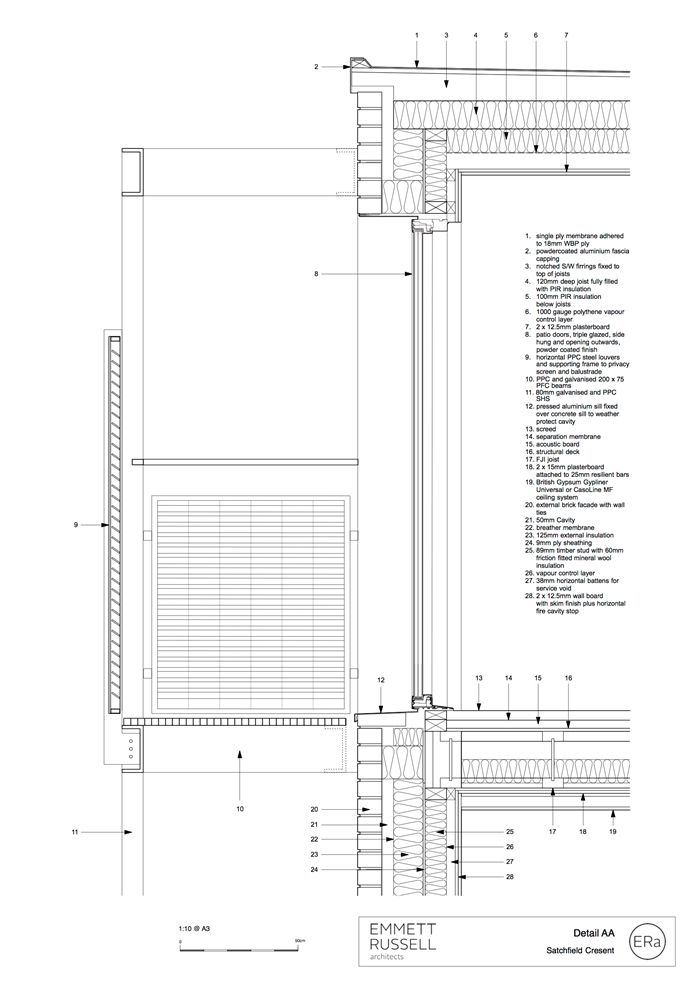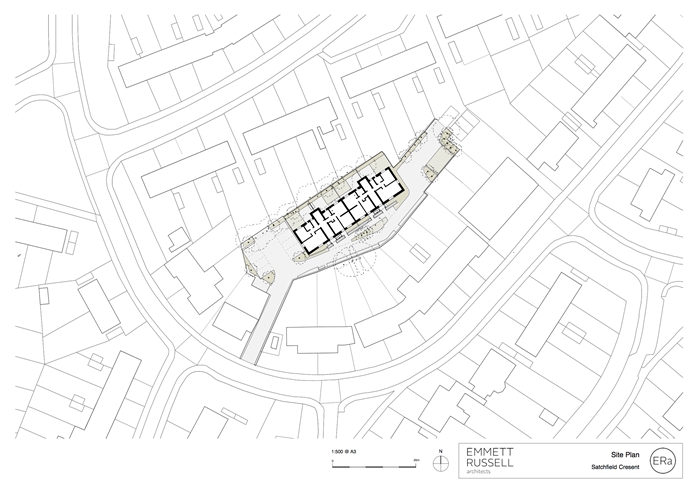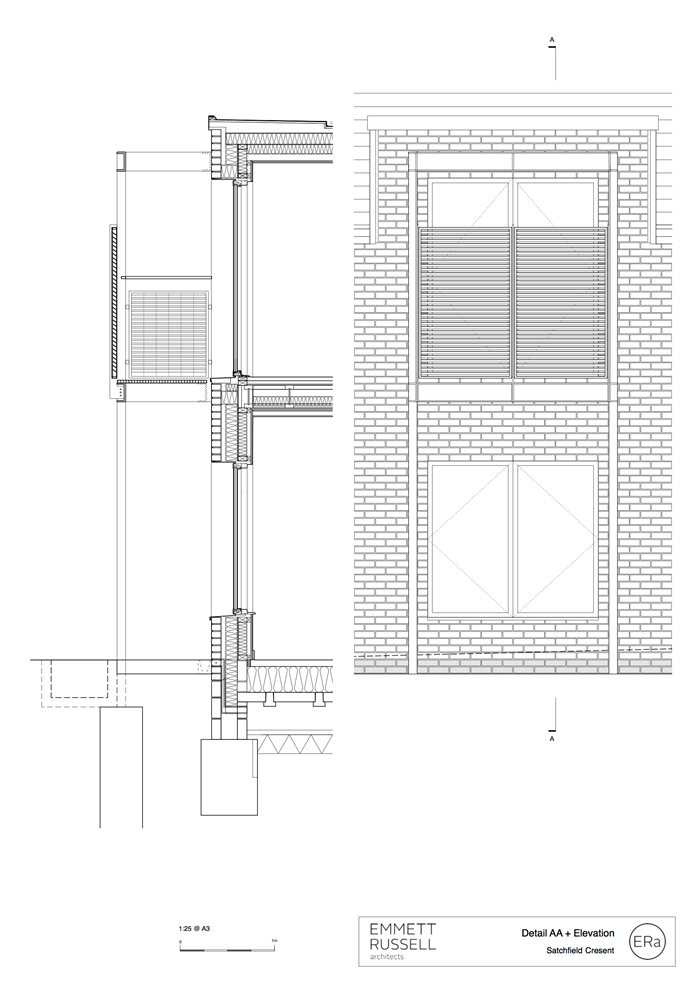Challender Court
by Emmett Russell Architects
Client Bristol City Council
Awards ���������� South West Award 2018, ���������� South West Sustainability Award 2018 - sponsored by

Challender Court demonstrates a creative response to the UK’s housing crisis, making excellent use of a constrained, brownfield Bristol City Council site to provide eight one bed apartments which respond to a brief to be robust, low maintenance and low energy. The modest, brick clad terrace is carefully designed to minimise overlooking of the two storey semi-detached houses that surround the site, incorporate shielded balconies and roof lights to upper units which occupy the roof space of the simple two storey, pitch roofed form.
A simple differentiation of front and back in the site layout together with a carefully articulated threshold between shared surface and front door has achieved a landscape which delivers quality and delight: A planted bank mediates a slight level change, with a rill (part of a site approach to SUDS), spanned by chequer plate bridges, demarks increasing privacy. Entrances are articulated by bike stores and first floor balconies; bins are discretely located at the site perimeter.
The external palette of brick and powder coated aluminium will weather gracefully. Internally the 50m2 units achieve a surprising generosity (designed to Lifetime Homes standards) and every opportunity has been seized upon to create variety in layout and fenestration, whilst working within the City Council’s prescribed specification. The development will test the viability of Passivhaus in social housing, with central plant (located in common stairwells to facilitate maintenance access) and heat metering to individual units. Radiators are provided, more to reassure tenants, than because they are likely to be required in the highly insulated, triple glazed flats.
Challender Court provides an excellent reference for the sensitive redevelopment of brownfield sites; whilst so much of the industry effort is focussed on large scale development, this scheme demonstrates that an intelligent ‘boutique‘ approach has the potential to unlock even the most unpromising sites, to provide attractive, robust and sustainable homes.
Contractor Melhuish and Saunders
Structural Engineers Structural Solutions
Environmental / M&E Engineers Greengauge
Landscape Architects Roundfield
