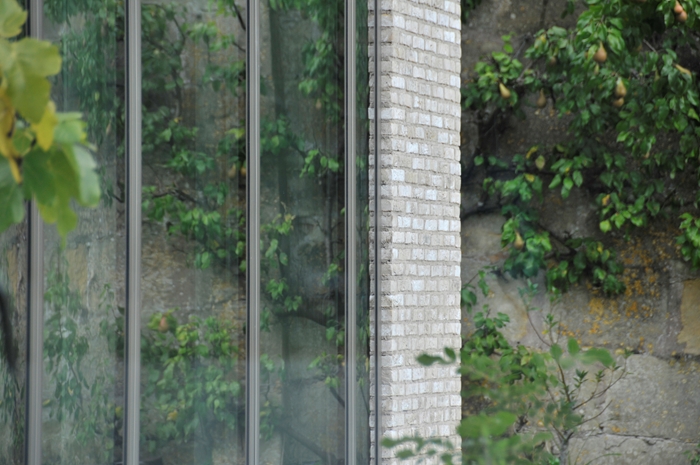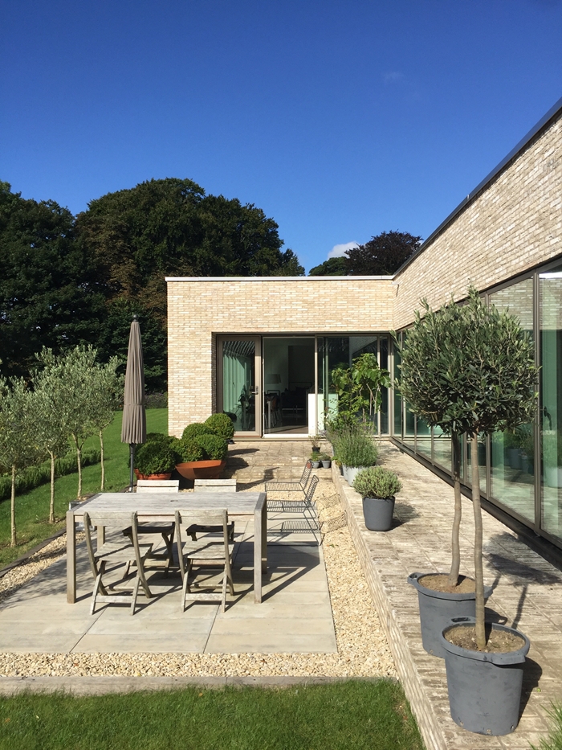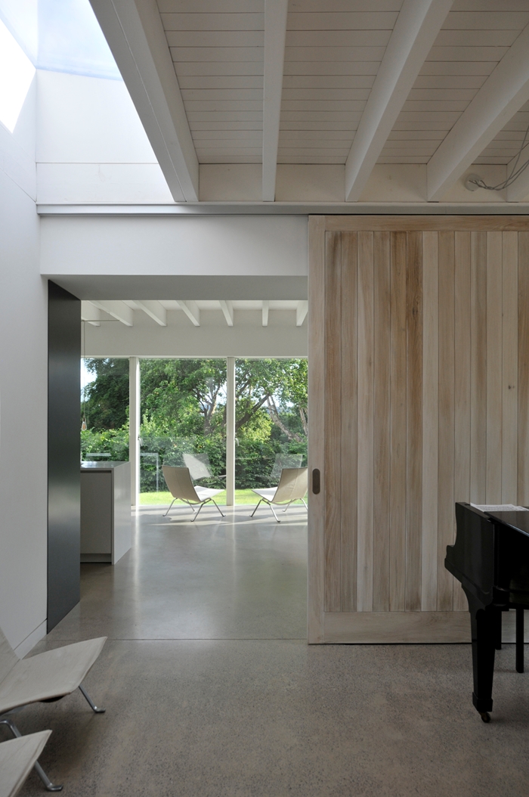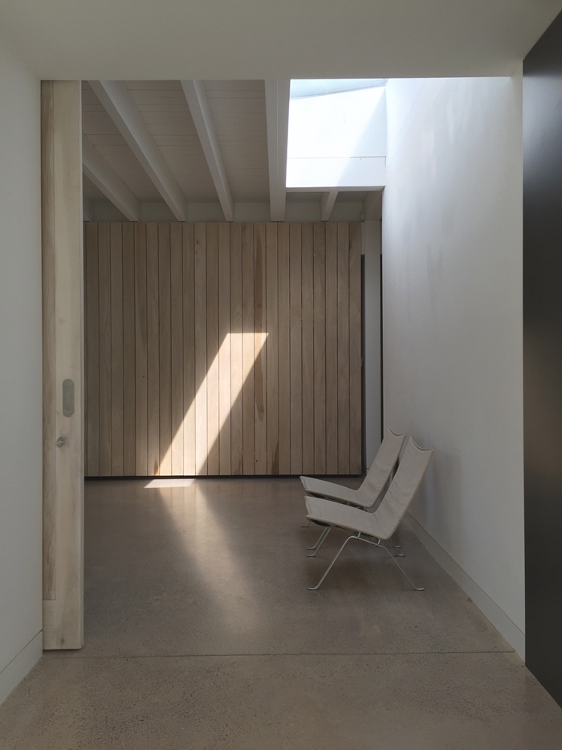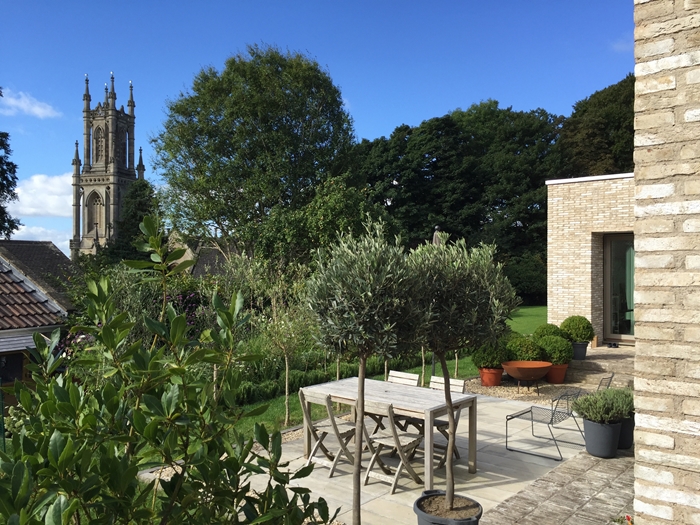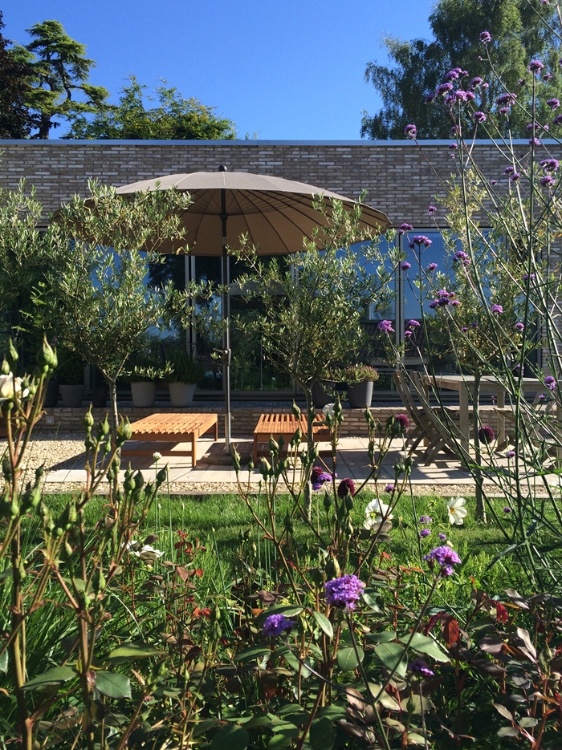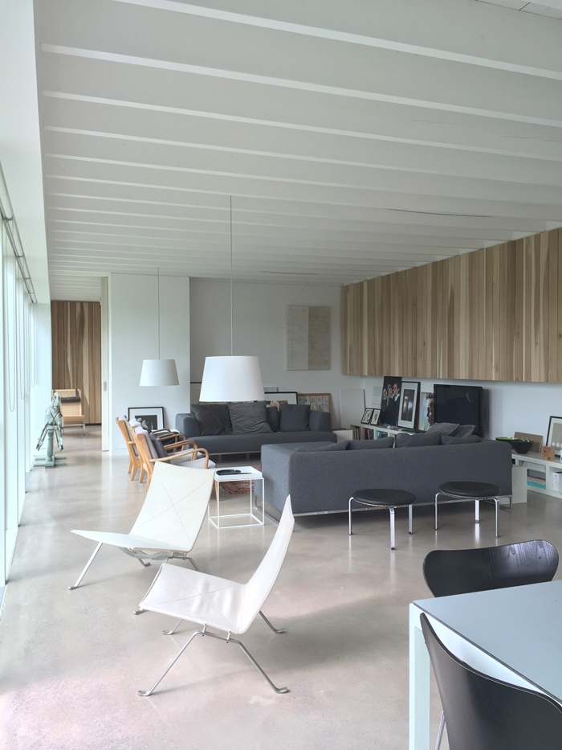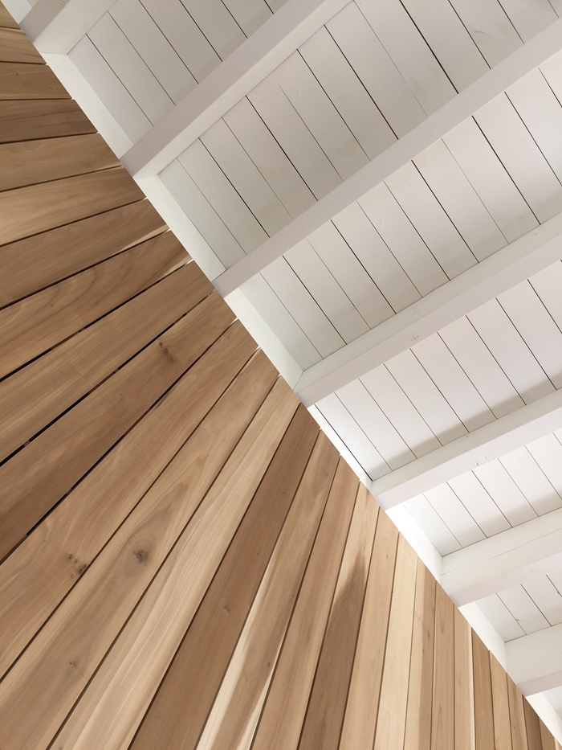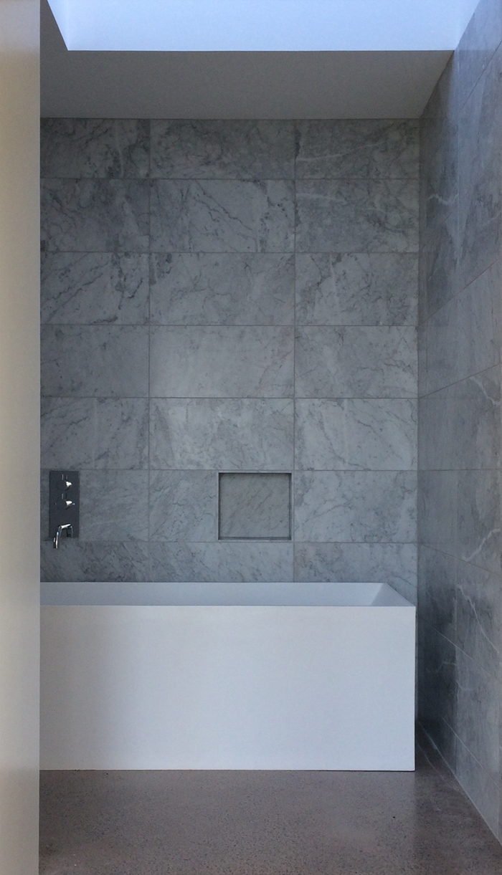鈥婬ill House
by Mike Keys and Anne Claxton
Client Private client
Awards 澳门王中王 South West Award 2017
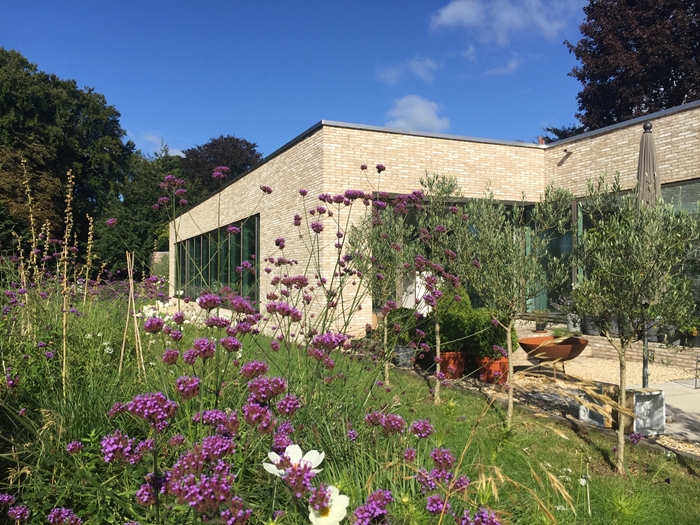
Hill house is in a conservation area on the northern slopes of bath. The three-bedroom house, a family home for architects and their children replaces a 1960鈥檚 bungalow on a 0.3-acre site opposite a Georgian terrace.
The street is characterised by a long Bath stone wall with an outbuilding that is retained on the site and the boundary continues with a hedge. The house sits behind the hedge continuing the solid boundary condition of the street with a largely solid north facing masonry fa莽ade set to the same height as the adjacent historic bath stone wall. The south elevation is by contrast largely glazed and all habitable rooms open onto the garden wrapping around the house looking out onto mature trees.
Two parallel linear wings that effortlessly step in plan create separation between two bedrooms at one end and open plan living areas and master bedroom at the other. At the centre of the plan is the west facing entrance that leads directly into the open plan living areas. The south facing glazing opened the interior to the immediate surroundings; a Victorian church spire and views into the city of Bath beyond. The interior design was lent a warmth by the generous use of tulip wood as storage walls throughout the house, this was felt to compliment the architecture of the house immensely. Understandably aesthetics has been the main driver over and above certain technological gains.
We admired the sophisticated elegant simplicity of the plan, the subtle massing for a large family house within a conservation area, and world heritage site. Modernism of this quality is rare within the centre of Bath and should be encouraged. The sensitive choice of brick gave the building a distinctive colour tone and texture that worked well adjacent to the ashlar Bath stone villas and terraces. A polished concrete floor unifies the spaces and provides the underfloor heating.
Contractor Hill Construction
Structural Engineer Progressive Structures Ltd
Structural Timber Engineering Crendon Timber Engineering
Internal Area 220 m虏
