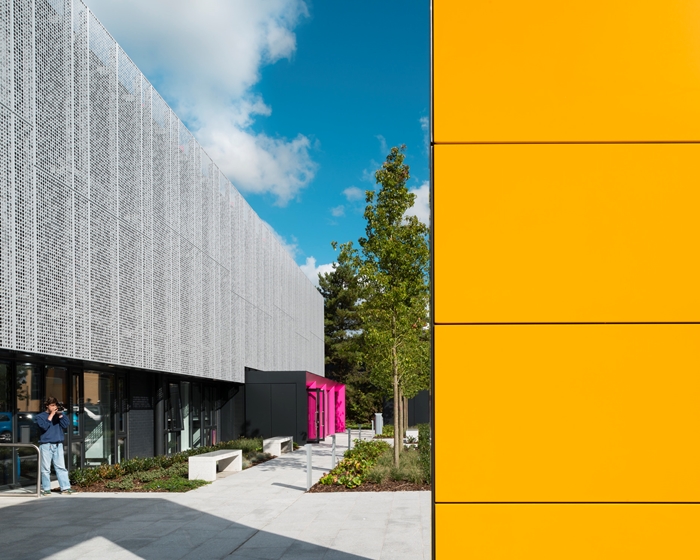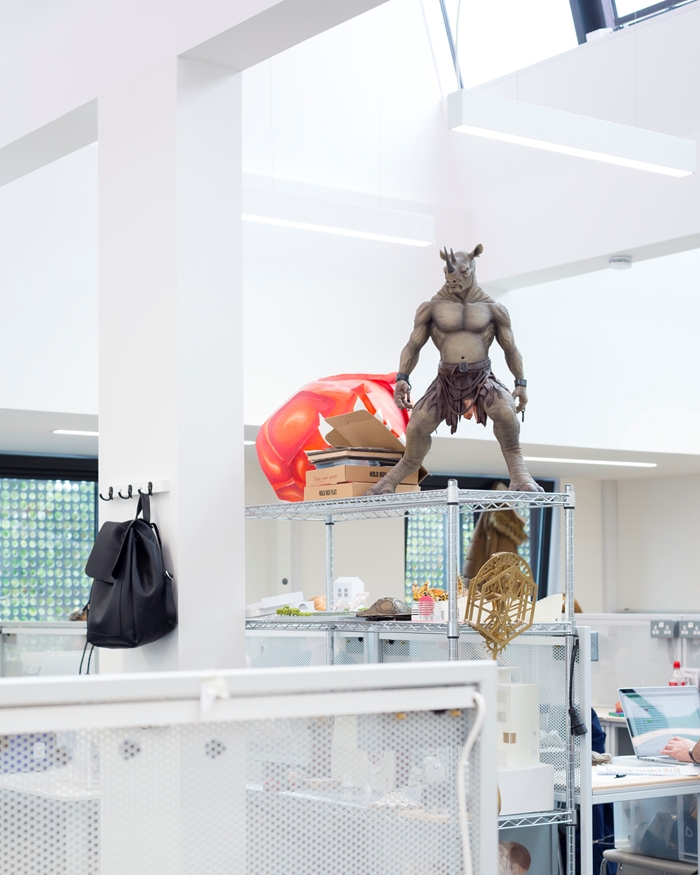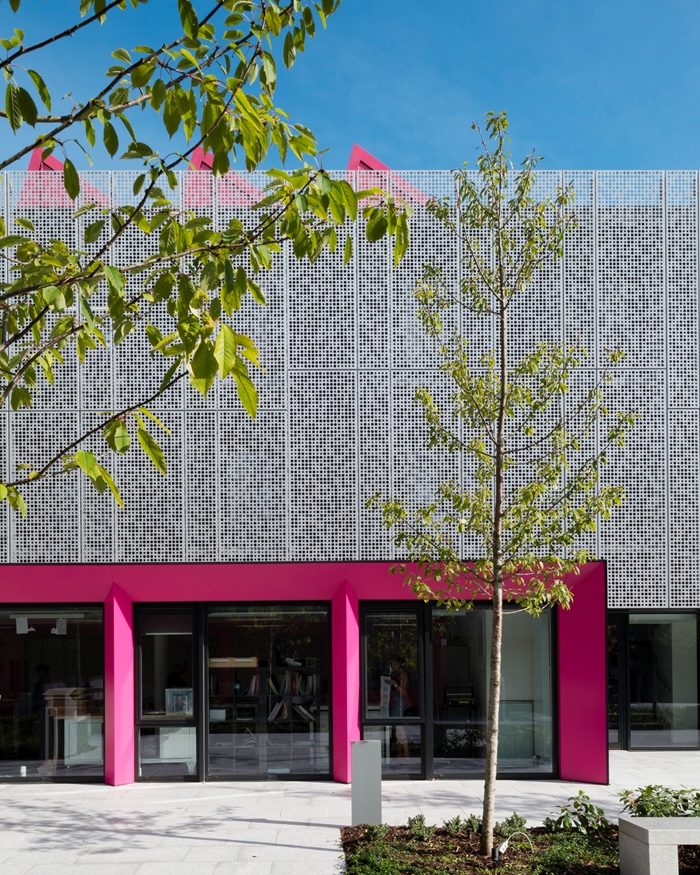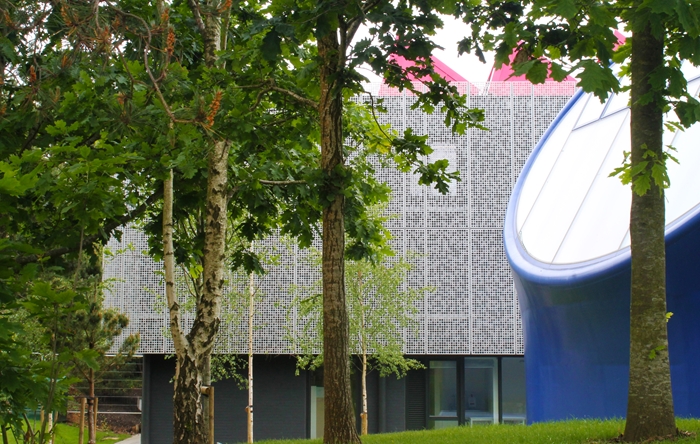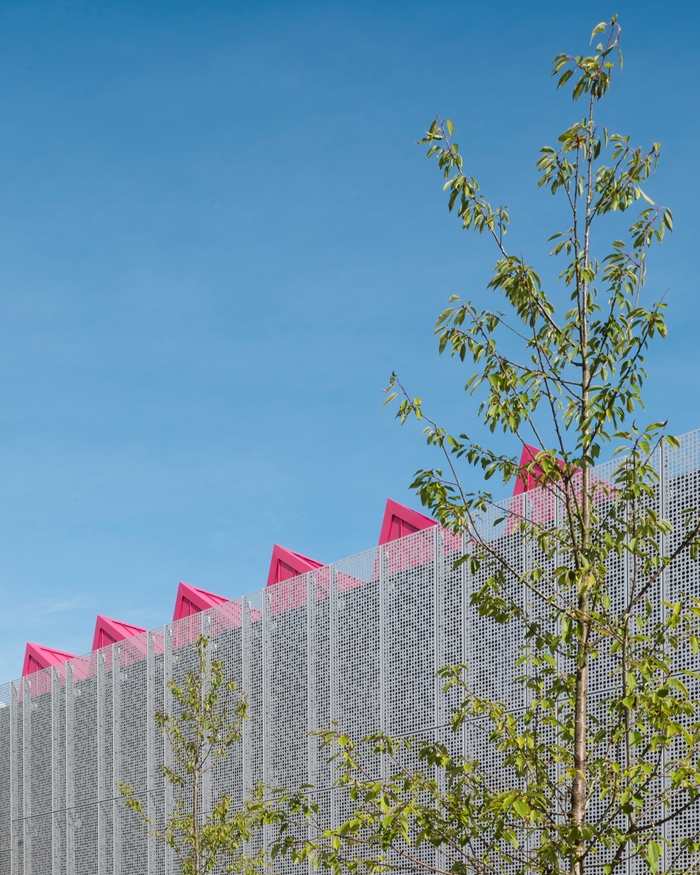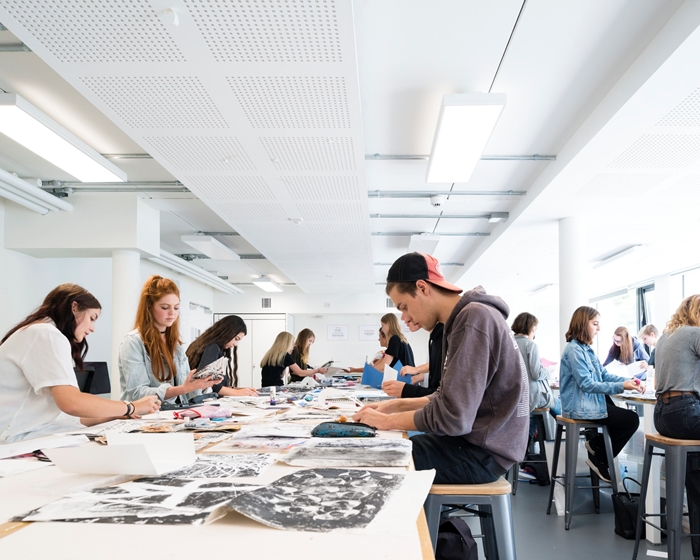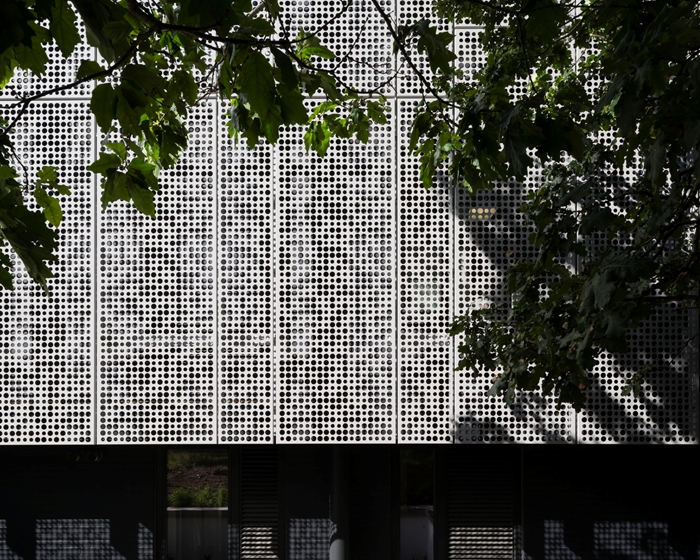AUB Design Studios
by Design Engine Architects
Client Arts University Bournemouth
Awards ���������� South West Award 2017
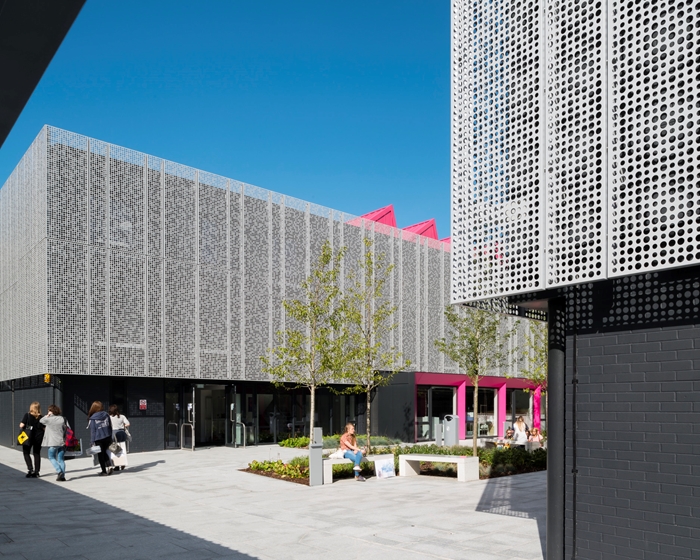
Buildings in a specialist institution such as this must go beyond the clichéd phrase ‘fitness for purpose’. Here, spaces accommodate the types of work undertaken but also signify care over design and are themselves inspirational. Construction on the campus has continued unabated under the leadership of Stuart Bartholomew on this delightfully compact and creative three story campus. 1500 students in a wide range of art and design faculty buildings which are constantly being re-evaluated.
These buildings were originally halls of residence constructed by Richard Horden Architect in 2001, no longer fit for purpose and with a greater demand for studio space they have been re-purposed. This was not without challenges as the structure proved to be a composite load bearing structure and steel reinforcement was required. New services and glazing have been fitted throughout both new buildings.
The building compliments its immediate neighbour, and last year’s ���������� award winning project ‘the Drawing Room’ by Sir Peter Cook of CRAB Studios. This project provides a quiet foil for the high drama of the blue drawing room. The new buildings are entered from a courtyard space with landscape and seating for the enjoyment of the students. A series of ground floor extensions for 3D printing studios spill out at ground floor onto a re-landscaped courtyard, they also showcase work and continue cross fertilisation of ideas across the campus.
Both studio buildings are treated in the same way with retained brick and concrete structures painted black externally and white internally. Externally the buildings have been over clad with a perforated aluminium cladding creating a diaphanous appearance by day and further so at night when the veil is lit by LED lighting.
Telemagenta pink north facing roof lights top the buildings and provide highlights for the entrances within the courtyard as a signature that adds joy to the neutral pallet. These roof lights provide much need daylight to the studios for the drawing studio and model making department.
The jury were impressed by the exceptional work to re-purpose the buildings without extravagance, creating a positive experience. Students and staff alike clearly like the building and there are inspiring temporary art displays in the foyers where some of the student’s work is permanently on display. The building seems to be a beacon of creativity and one that is to be encouraged at regional and national levels. The school supplies students to some of the foremost international design studios.
Contractor Morgan Sindall plc
Structural Engineer AKS Ward
Environmental/M&E Engineer Avus Consulting Ltd
Project Management Selway Joyce
Landscape Architect HED Landscape
Acoustic Engineer Ove Arup & Partners Ltd
Planning Consultant Turley
Lighting Design Michael Grubb Studio
Internal Area 2,400 m²
