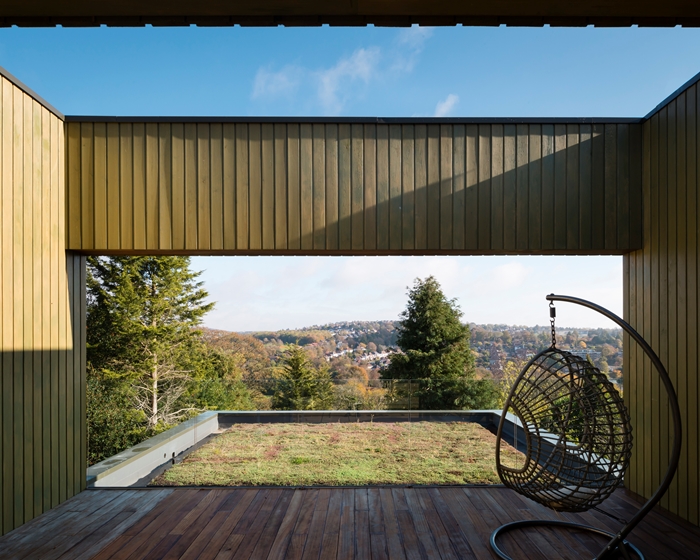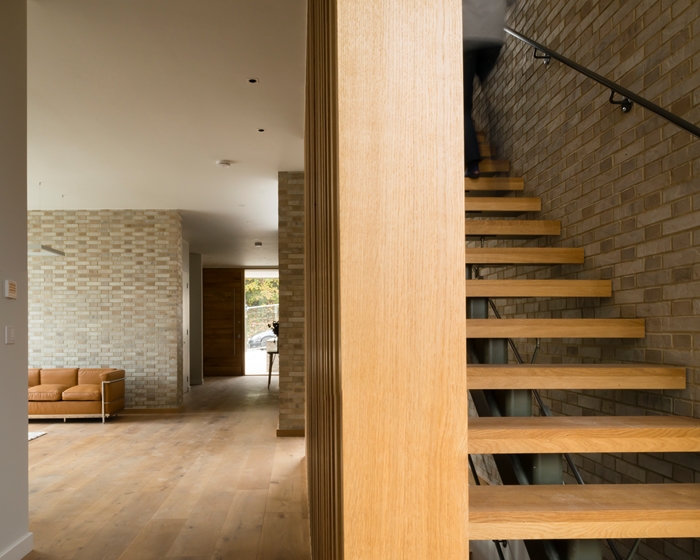The Traffic Lights
by John Pardey Architects
Client Baobab Developments
Awards ���������� South East Award 2017

This scheme comprises three large detached houses on a wooded hillside to the northern edge of Brighton. The plot for each house is long and narrow with fantastic views to the rear - both south across the city to the sea and east across to the South Downs.
There is a skilful manipulation of plan and section to maximise the potential of this site – making the most of the views whilst retaining privacy. The typography of the site which falls away steeply to the rear is also used to best advantage.
The primary living spaces are housed on the upper floors in timber-clad boxes. These are stained in three different colours based on natural autumnal colours: there is a subtle dialogue set up between the houses that the jury picked up on during their visit. Whilst clearly designed as a development of three houses, each house has its own distinct identity and each house is given individuality by subtle changes to fenestration to the street front.
The living space opens out onto a roof terrace at first floor level that is in turn faced to the southern side by an open metal-clad structure that frames the distant sea views. Careful consideration has been given to how each space is occupied.
The interiors of each house are imbued with a sense of stillness. The quality of detailing is rigorous: every connection, line, joint was perfect. The pared-back palette of materials comprising a pinkish-grey Dutch brick twinned with a warm oak is carried from the exterior through into the heart of the house. The composition of colours twinned with minimal detailing creates a very beautiful, calm composition. The houses feel embedded at the lower levels into the hillside and the terraced landscaping very much reads as part of the whole.
John Pardey Architects is posing the question here - whether you can deliver good architecture commercially for the open market. The developer’s stamp in the choice of some of the interior design is acknowledged by Pardey, yet the jury felt the overall composition is strong enough to withstand these requirements without the loss of design intent.
Contractor Natterjack Construction Limited
Structural Engineers Mitchinson Macken Ltd
Landscape Architects Nicholas Dexter Studio
Internal Area 1,168 m²


