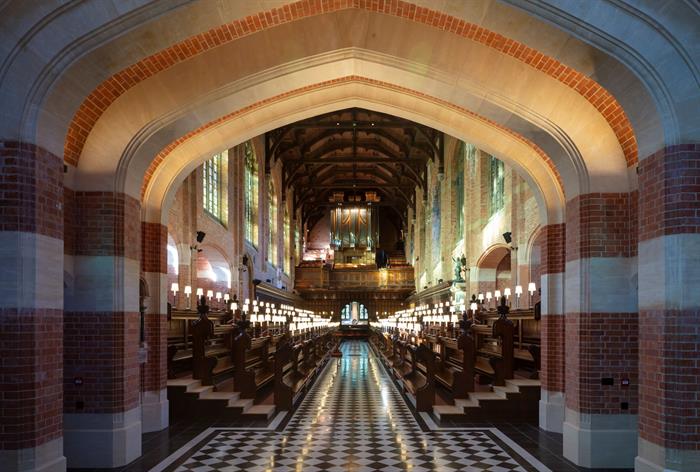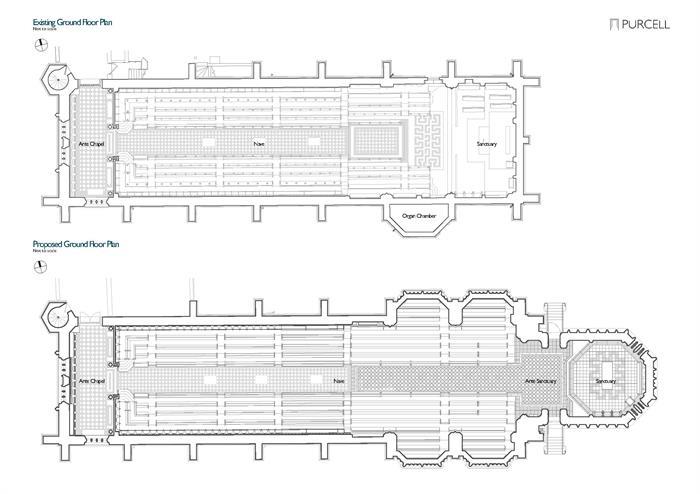Radley College Chapel Extension
by Purcell Architecture Limited (Purcell)
Client Radley College
Awards ���������� South Award 2023, ���������� South Building of the Year Award 2023 (sponsored by ), ���������� South Conservation Award 2023 and ���������� National Award 2023 (sponsored by )

The extensions to the chapel at Radley College in Oxford offer a masterclass in modern architectural design. Designed by Purcell, they sit comfortably with this historic building, while at the same time being clearly new interventions.
The primary objective of the project was to increase the chapel’s capacity to meet the college’s growing intake. The chapel functions as a core part of school life, with pupils and staff attending every evening. While expanding its capacity, the architects have also managed to position a new organ in its original location and improve the chapel’s acoustics.
.
Contractor Beard Construction
Structural Engineer Campbell Reith
Environmental / M&E Engineer Hoare Lea
Quantity Surveyor / Cost Consultant Ridge + Partners
Planning Consultant ���岵��������
Organ Consultant Paul Hale
Landscape Consultant Calvin and Moggridge
Acoustic Consultant Hoare Lee
Approved Building Inspector ���������
Timber Specialists (Oak Frame Roof) Carpenter Oak
Masonry OG Stonemasonry
Brick Manufacturer Northcot Brick
Stained Glass Specialist York Glaziers Trust
Lead Roofing Attleys Roofing
Joinery D Smith
Lighting Design Madson Black
Structural Engineer ������������
Organ Builder Nicholson & Co
Gross internal area in m2 570��






