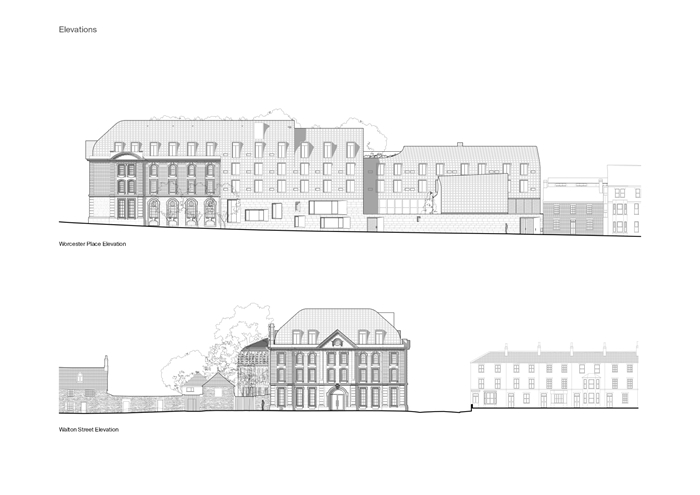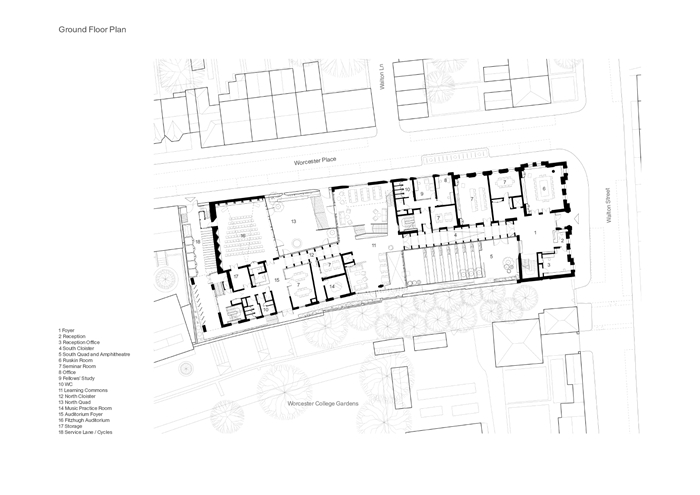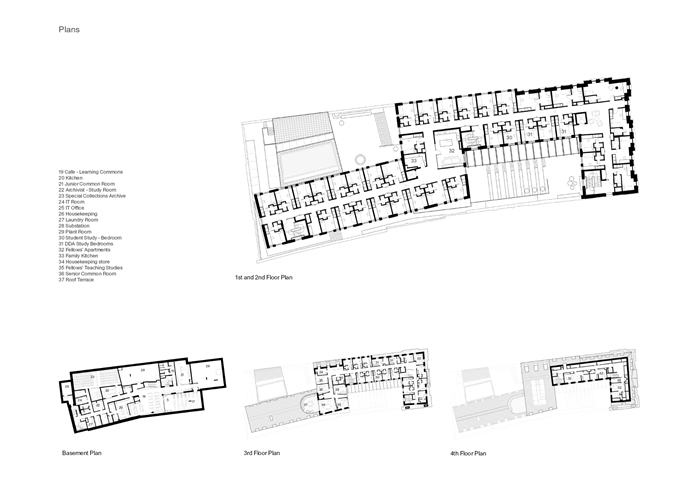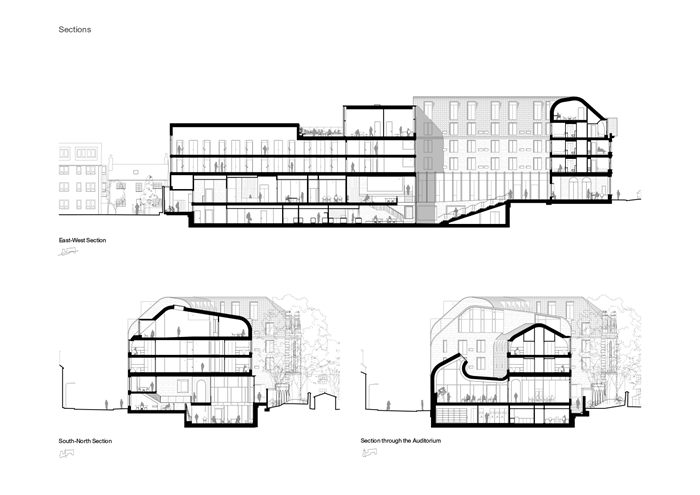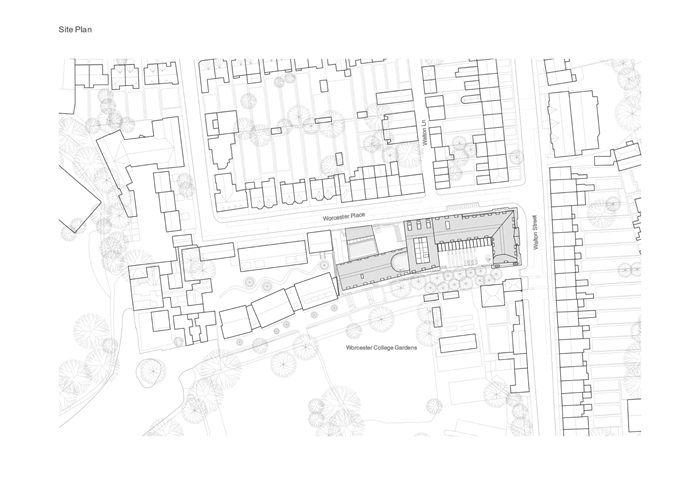Cohen Quadrangle, Exeter College, Oxford
by Alison Brooks Architects
Client Exeter College, Oxford
Award ���������� South Award 2022 and ���������� South Building of the Year Award 2022 (sponsored by Taylor Maxwell)

Cohen Quadrangle is an S-shaped building that succeeds in accommodating a very complex brief on a constrained site in a conservation context, and it does so with ambition and vigour.
The clear organisational diagram is designed around a rich spatial sequence at ground floor. This is apparent immediately upon arrival in the porter’s lodge, with a picture window to an outdoor courtyard and amphitheatre, and a view through a glazed CLT arcade that is hard to resist. This is the start of an east-to-west journey through the relatively linear site, and leads to the ‘Learning Commons’ at its heart, a multi-level multi-purpose ‘critical space’ that also connects both courtyards on either side of it. Another theatrical arcade – this time in concrete – leads to an event room, with its dramatic ‘scoopy’ roof that channels a band of south light onto what is the north wall of the site. The lower ground floor includes a triple-height café facing back onto the amphitheatre, and a high-specification archive and archive study room.
Stacked above this dense architectural promenade are three to four storeys of accommodation for living and learning, incorporating views both into the two courtyards and over the slightly lower surrounding townscape.
Externally, the building volume is expressed predominantly as a series of extended mansard roofs (not unlike the Parisian model of steep multi-storey metal roofs). Materially, these roofs and walls are defined by a two-tone chequerboard pattern of stainless steel rainscreen shingles. As a whole, the project is a bold and lively addition to the existing building typologies of Oxford colleges.
Internal area 5,040.00 m²
Contractor Mace
Structural Engineers Civic
Environmental / M&E Engineers Max Fordham
Conservation Architect Richard Griffiths Architects
Asset Heritage Consulting Heritage Consultant
Landscape Architects Dan Pearson Studio
Quantity Surveyor / Cost Consultant Capita
Planning Adviser Turnberry
Lighting Design Arup Lighting
Audio Visual Consultant Snelling
Fire Engineering Consultant Buro Happold
Wayfinding Felix de Pass & Michael Montgomery
Arboriculturist Sylva Consultancy
Contractor Mace




