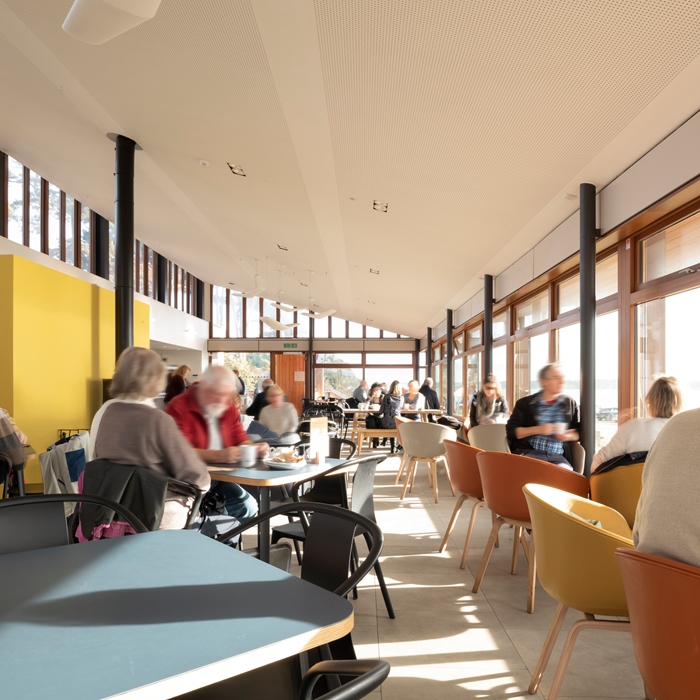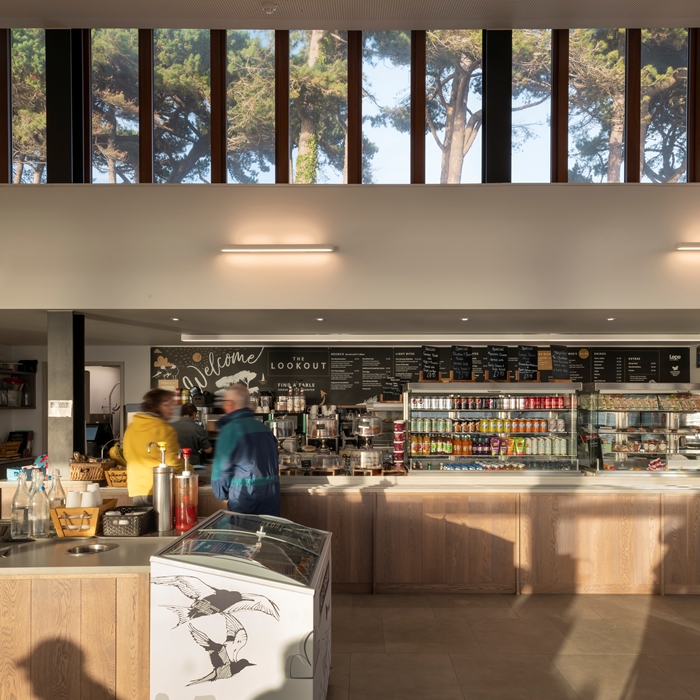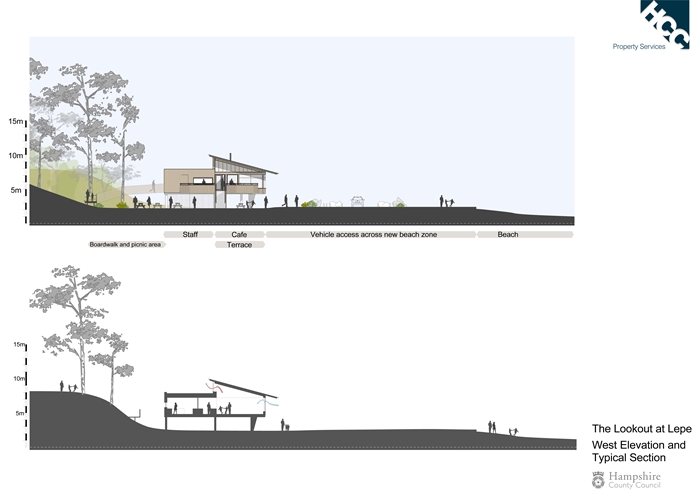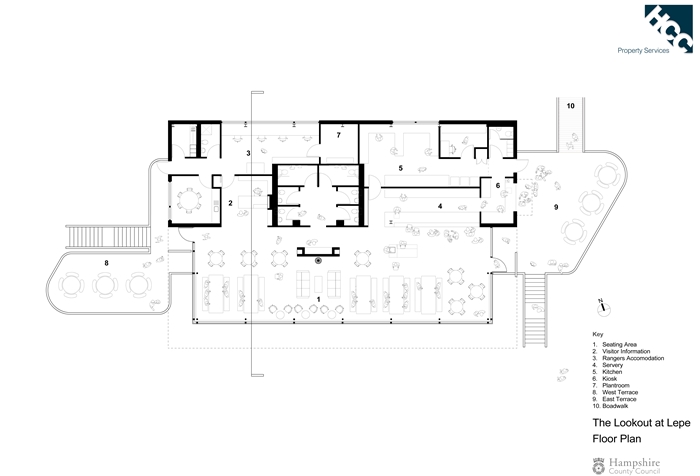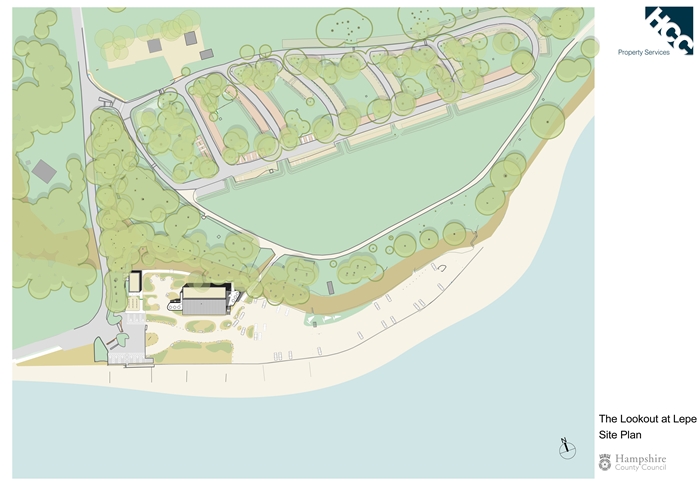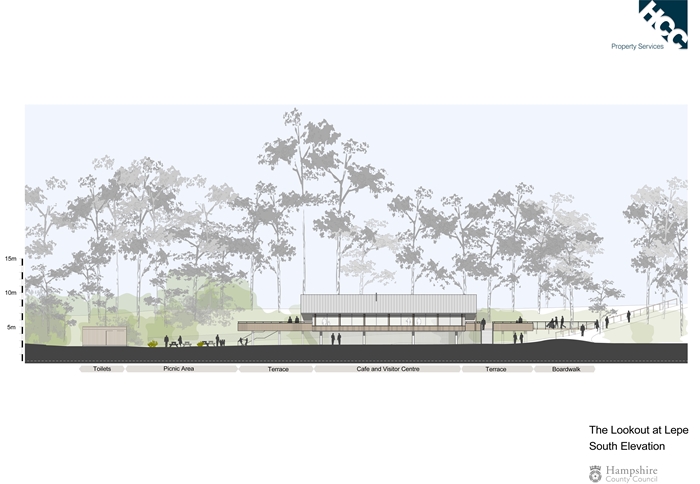The Lookout at Lepe Country Park
by Hampshire County Council Architects
Client Hampshire County Council Countryside Service
Awards ���������� South Award 2019

‘The Lookout’ at Lepe Country Park evokes the action of its namesake. One can’t help but look out towards the sea and admire the framed views of the wild, tempestuous horizon dotted with silver sails and white horses. Nestled between land and sea, in the New Forest National Park, the white horses aren’t the only equine family member to frequent the area. The New Forest Pony, a hardy, robust breed, can be spied rambling through the pines from ‘The Lookout’ too. There’s much to see here; so the council’s decision to uplift, figuratively and literally, the existing café to an elegant architectural ‘tour de force’ is certainly a wise choice.
And my, what a force is exerted on The Lookout. The elements are unforgiving and Hampshire Property Services, the council’s in-house architects, have designed for it. The building is strategically raised two and a half metres above the sand, at the one hundred year predicted extreme weather high-water level. A sobering thought, but one architects must design for, nonetheless. In keeping with the character of the wind-swept coast, the café’s slanted roof forms a serene connection between the towering pines and ever the changing coast. The perpendicular window frames and timber façade reinforce the architectural verticality of the pinewood forest, framing the café in perfect synthesis with the encompassing, ethereal natural environment. The sustainably sourced timber and subtle, yet refined, zinc roof straddle concrete piles and a sturdy steel frame. A timber boardwalk smoothly connects the refurbished refuge with the beach and waves beyond. Orientated to cope with the elements and maximise the suns movements, solar PV reduces the carbon footprint of the project.
Walking through the pines towards the refurbished pit-stop evokes a sense of robust calmness, in part induced by the boundless views, but more notably by the thought-out materiality and scale of the refuge. Once inside, the wood burner instils a feeling of cosiness and the vistas outward are breath-taking. The architects have superbly designed for the community a space that is both vibrant and reassuring, reflecting the changing nature of the intrepid yet stunning environment it lies within.
Internal area 355 m²
Contractor W. Stirland
Structural Engineers Hampshire County Council Property Services
Environmental / M&E Engineers Hampshire County Council Property Services
Quantity Surveyor / Cost Consultant Hampshire County Council Property Services
Access Consultant Hampshire County Council Property Services
Landscape Architects Hampshire County Council Property Services
Interior Design Hampshire County Council Property Services
Acoustic Engineers 24 Acoustics


