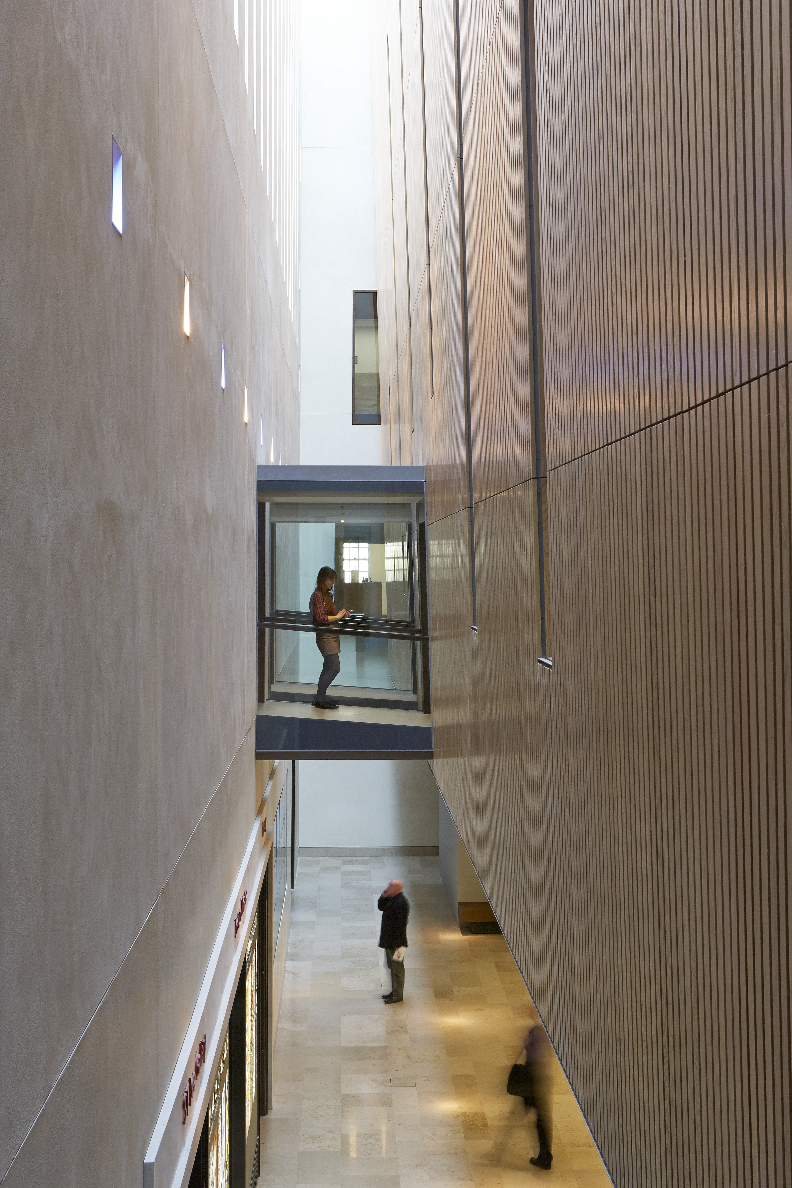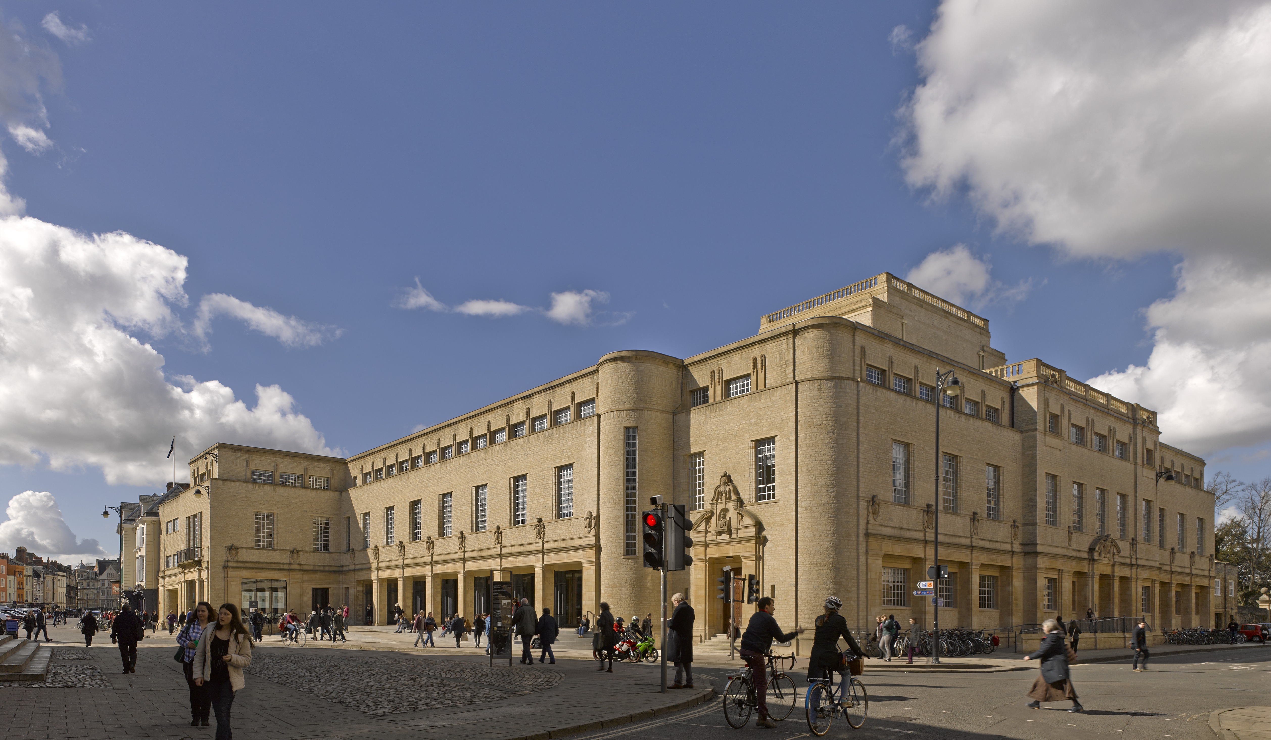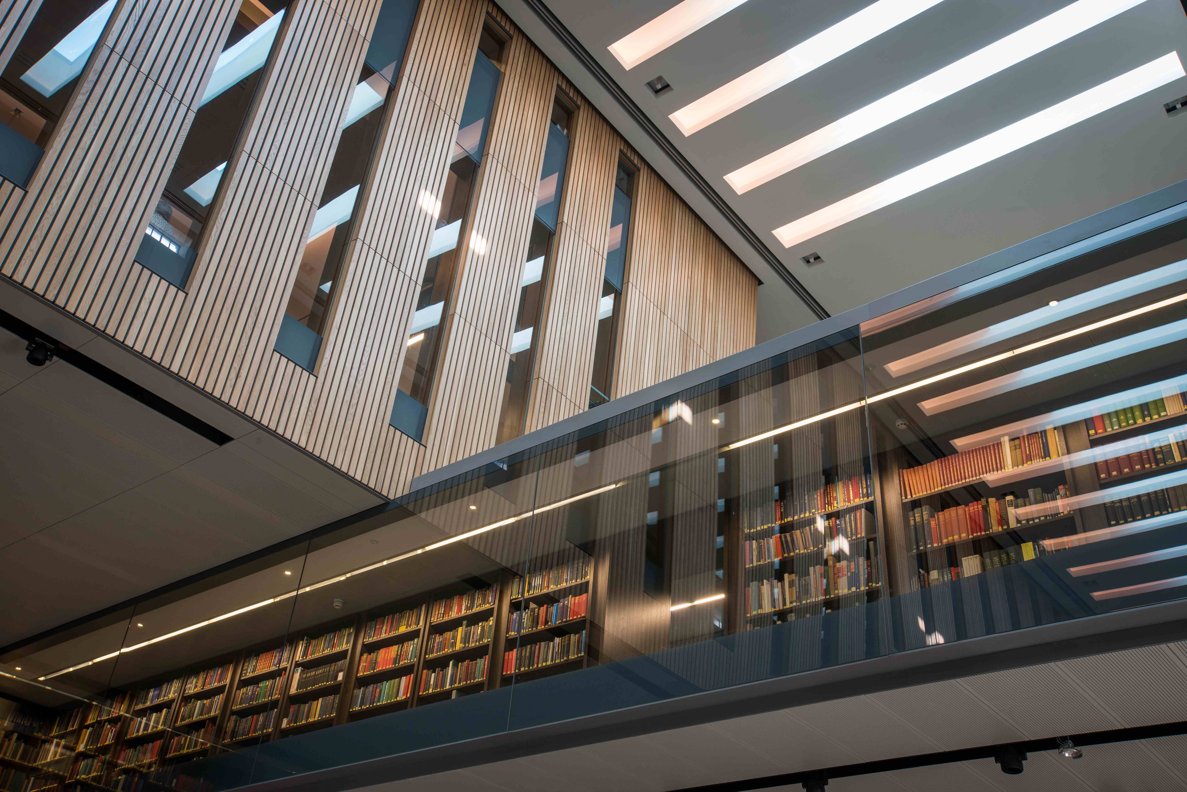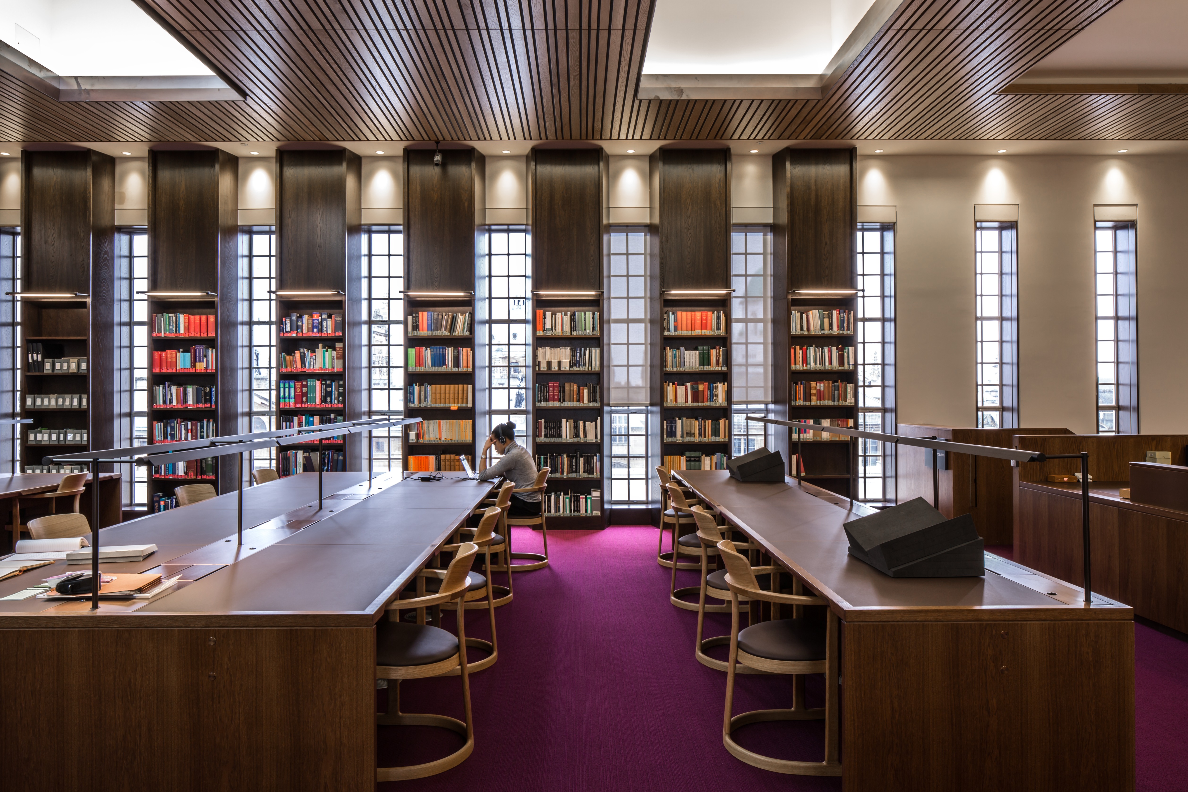Weston Library
by WilkinsonEyre
Client University Of Oxford Estates Services
Awards ���������� National Award 2016, ���������� South Award 2016, ���������� South Building Of The Year 2016 - Sponsored By Marley Eternit
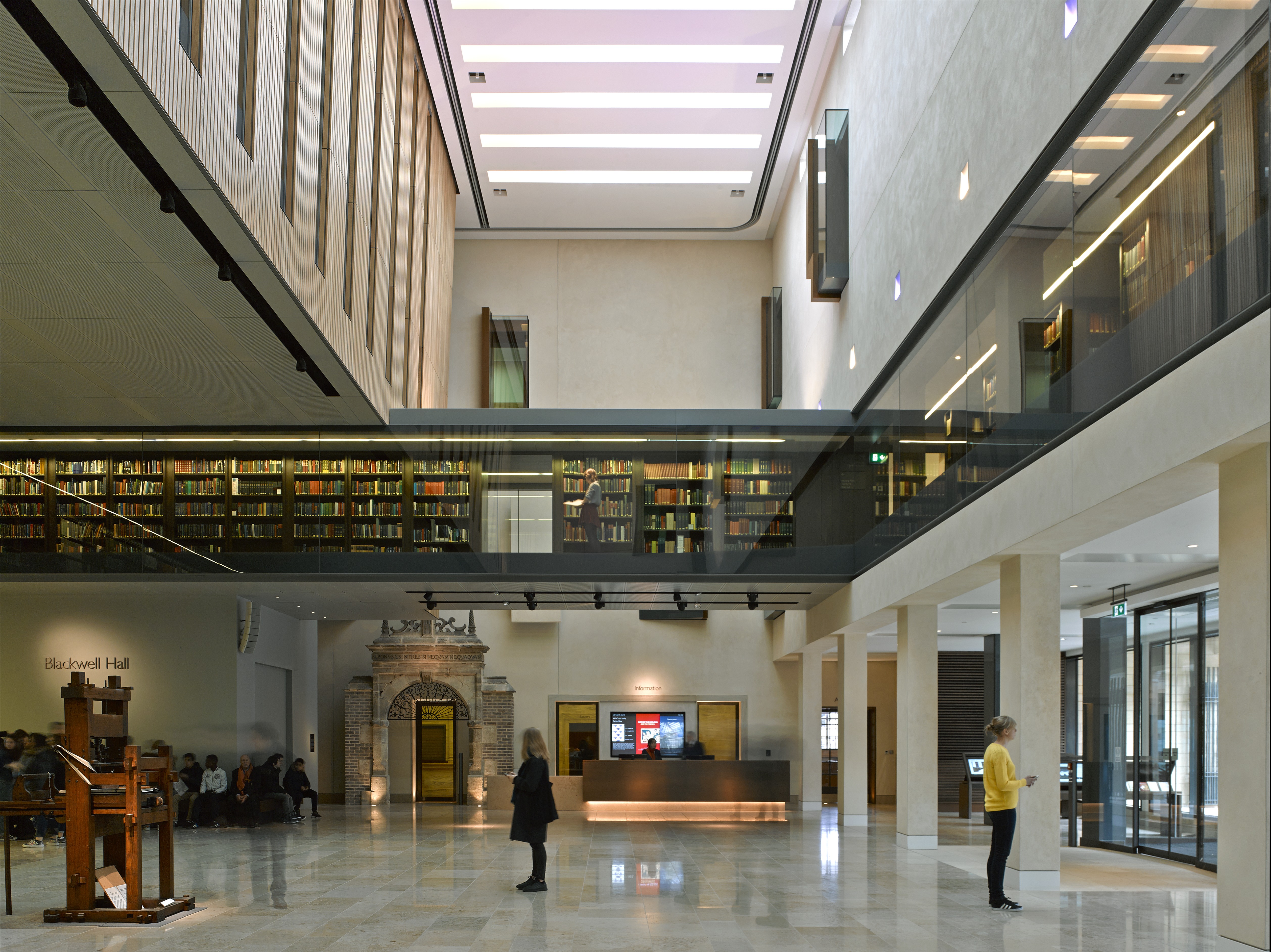
The brief for this historic and Grade II listed Giles Gilbert Scott building was, literally and metaphorically, to open the doors of the library to the public to enable them to embrace knowledge. This was combined with the technically challenging requirements of protecting the precious and very rare documents stored within the archive and ensuring their preservation for future generations.
This is a building within a building, both complex briefs. But by appointing top architects, the client has a stunning solution. Working with clear reference points, recognising the items of most significance, using sensitivity and a clear understanding of the design intention of Gilbert Scott and showing subservience to it in carrying out careful and well-executed repairs to the original fabric, while at the same time not being afraid to incorporate stunning bold interventions that enhance and contribute to the whole, WilkinsonEyre have achieved a masterpiece.
This previously dead corner of Broad Street has had new life breathed into it and a historic gem has been brought to life. The sheer ‘wow’ factor when entering stops you in your tracks and is an immediate reminder of what the building is about. All in one breath the spaces, the light, the use, the flow and circulation are apparent.
This refurbishment creates immediate impact by re-opening the main lobby to the public with a first floor glazed mezzanine that forms a direct visual relationship with the books. This allows all users to identify with the heritage and with the collections. The visual pockets create booths for study and visual links for the public to admire the building. From the central atrium space a myriad of routes are apparent, including the exhibition space, the cafe and the student study areas. All the connections work, including the access to the archives and the staff areas. The timber panelling has been cleaned to the ceilings, the windows and floors have been refurbished to herald the original features. This building is clearly of national importance and the care that was taken in the consideration of this refurbishment is obvious.
This is one of the only buildings in Oxford where the public has for years passed by unaware of what lies within. Now, they are welcomed in and, once in, are totally aware of what the building is all about. This project has made a significant contribution to its immediate environment.
Contractor Mace
Structural Engineers Pell Frischmann
Environmental Engineers Hurley Palmer Flatt
Quantity Surveyor Ec Harris
Cost £50,000,000
Internal Area 18,828 m²
