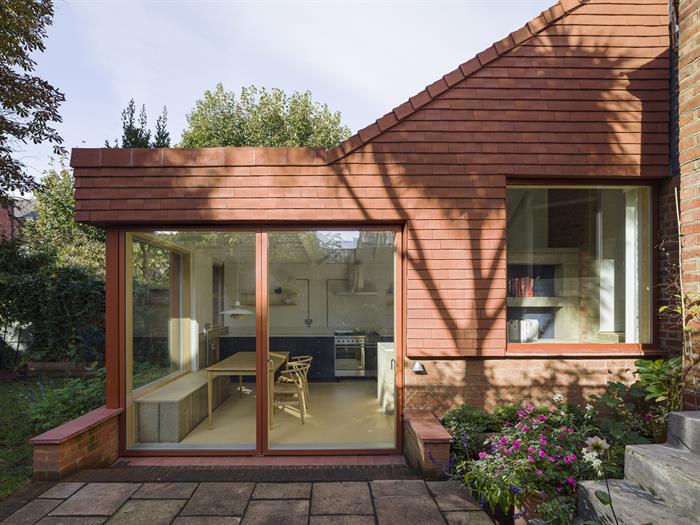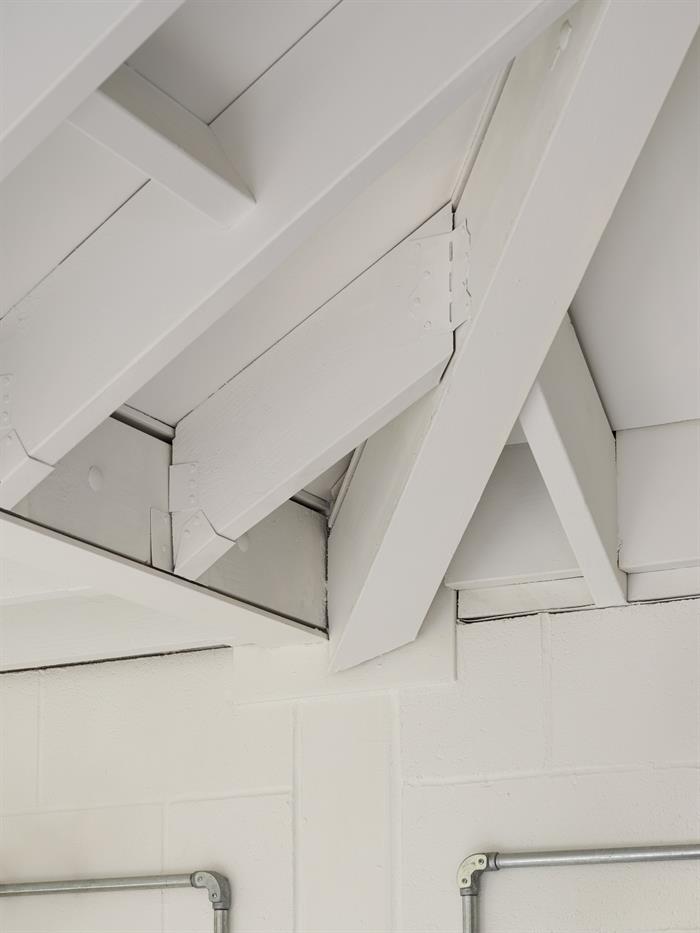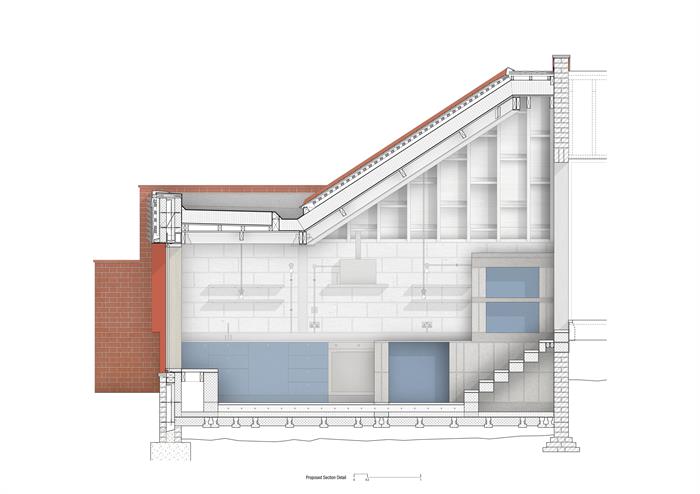Manber Jeffries House
by James Alder Architects
C������Գ� Private
Awards ���������� London Award 2023, ���������� London Small Project of the Year Award 2023 (Sponsored by ) and shortlisted for the Stephen Lawrence Prize 2023

Manber Jeffries House is an exquisitely conceived extension to a garden flat within a Victorian semi-detached villa in Willesden Green, London. Cleverly negotiating a half-storey step down to the garden, the new extension deftly brings the focus of the client’s home into a 26sqm kitchen/dining room. Simultaneously expressed as a tall, vaulted volume and a semi-sunken space, the extension is both generous and intimate in its scale.
Contractor London Expert Builders Ltd
Structural Engineer Mark & Partners
Internal area 26 m2 (gross)







