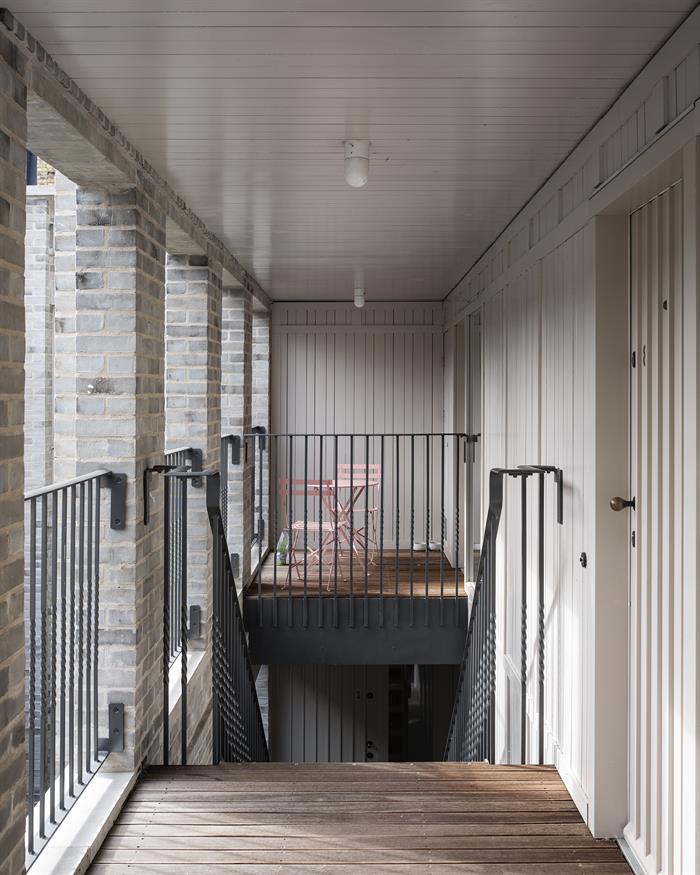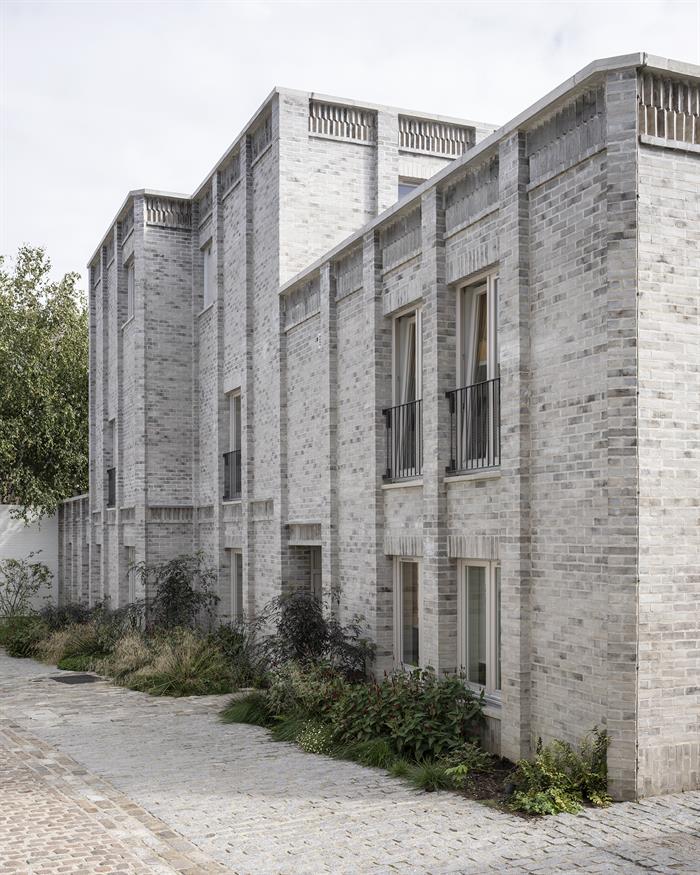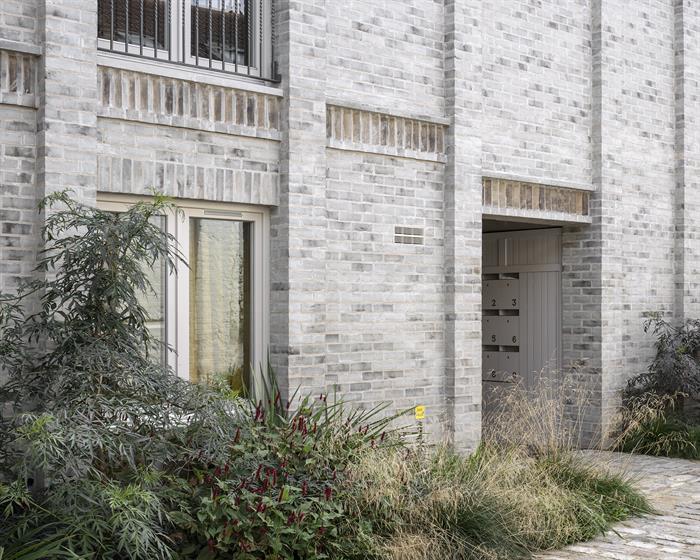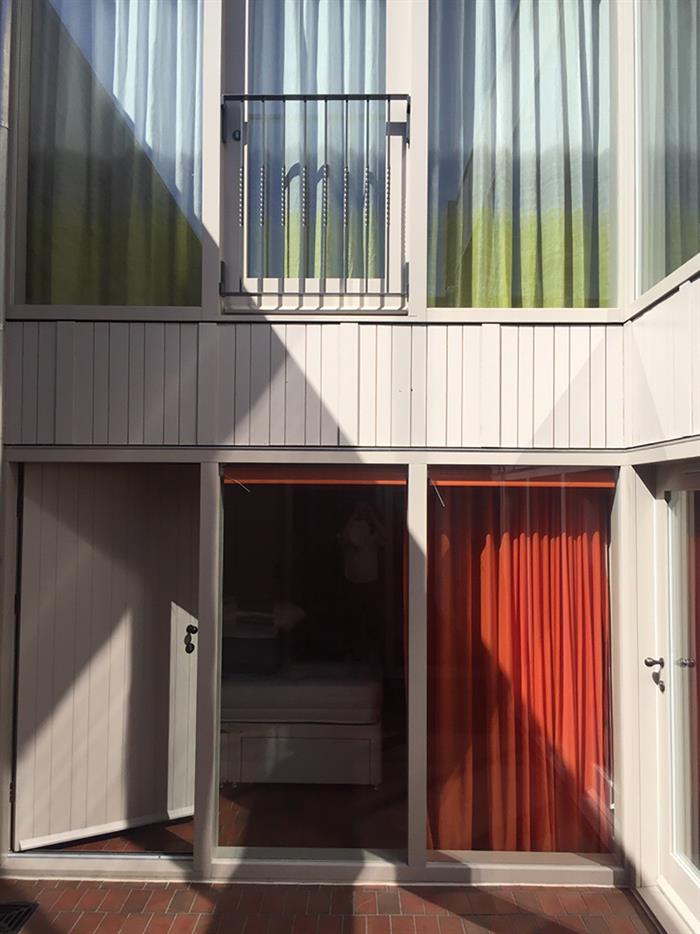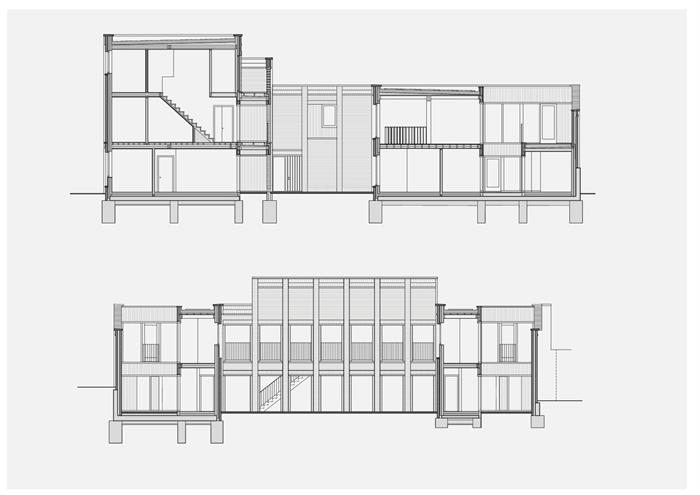Lavender Hill Courtyard Housing
by Sergison Bates architects
C������Գ� Marston Properties
Award ���������� London Award 2023 and ���������� National Award 2023 (sponsored by ). ���������� Stirling Prize 2023 shortlist (sponsored by )

Tucked away down a timber-lined passageway, barely visible at the end of a Clapham mews, Lavender Hill Courtyard sees the redevelopment of a former sheet-metal workshop into nine apartments of various sizes, arranged around a courtyard space and a timber-decked terrace on the first floor.
Watch a video of the project below.
.
.
Contractor Uprise Construction
Structural Engineer Symmetrys Ltd
Environmental / M&E Engineer Mendick Waring Ltd
Quantity Surveyor / Cost Consultant Marick Real Estate
Landscape Architect Miria Harris
Planning Consultants Phillips Planning Services
Internal area 795 m2 (gross)




