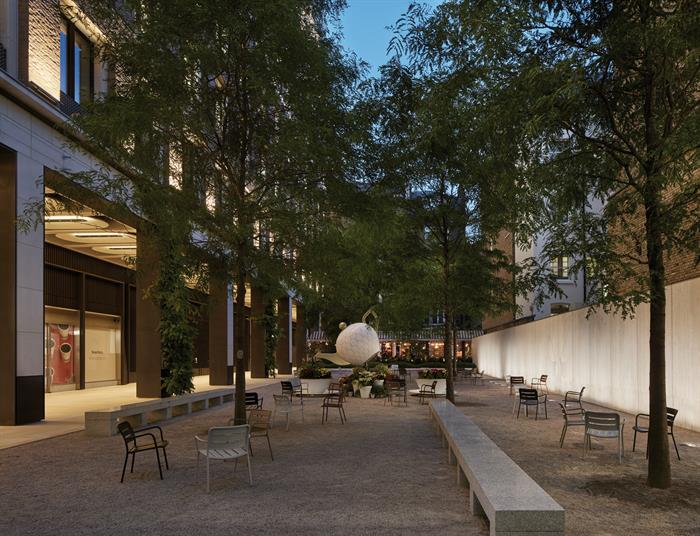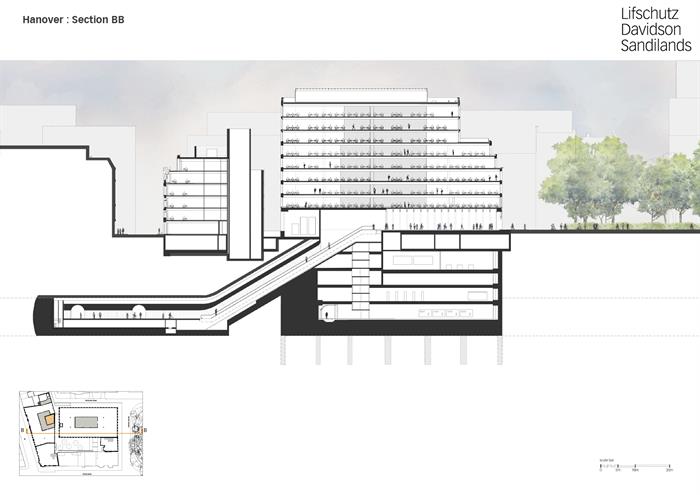Hanover
by Lifschutz Davidson Sandilands
C������Գ� �ұʷ���
Award ���������� London Award 2023 and ���������� National Award 2023 (sponsored by )
Hanover is a masterplan of five buildings and generous new public spaces, located on a 0.6 hectare site in Mayfair, West London. Built over the new Bond Street Elizabeth Line Crossrail station entrance, the project took 15 years to realise.
Contractor �Ѳ�������
Structural Engineer WSP Group
Environmental / M&E Engineer Hilson Moran
Quantity Surveyor / Cost Consultant Gardiner & Theobald
Project Management Avison Young
Landscape Architect Bradley-Hole Schoenaich Landscape Architects
Lighting Design EQ2 Light
Public realm consultant �ʳܲ�����������
Conservation consultant Caroe & Partners
Internal area 28909 m2 (gross)







