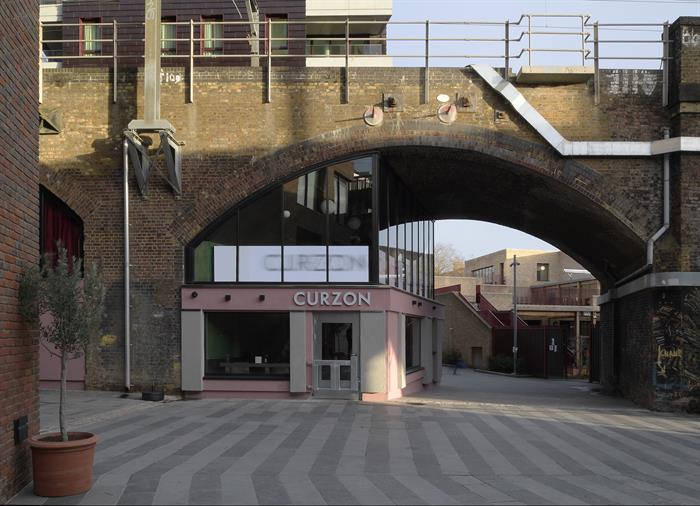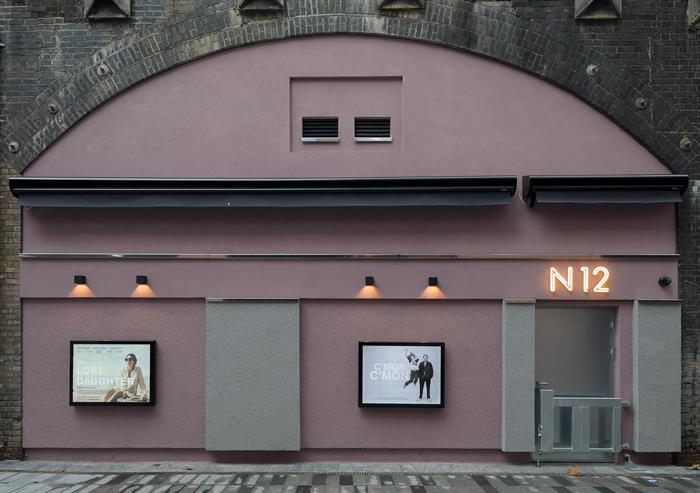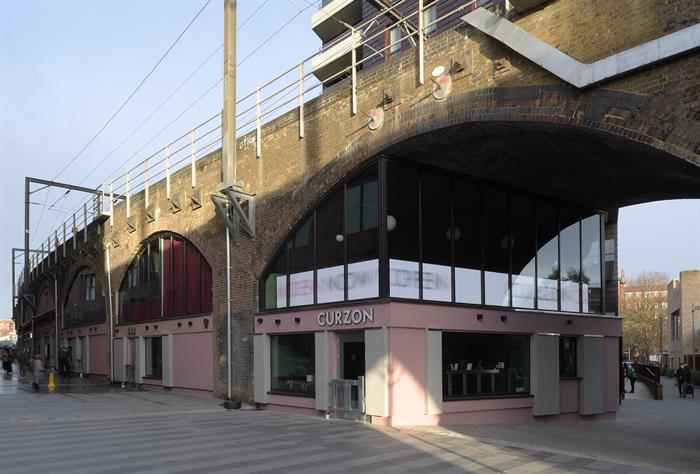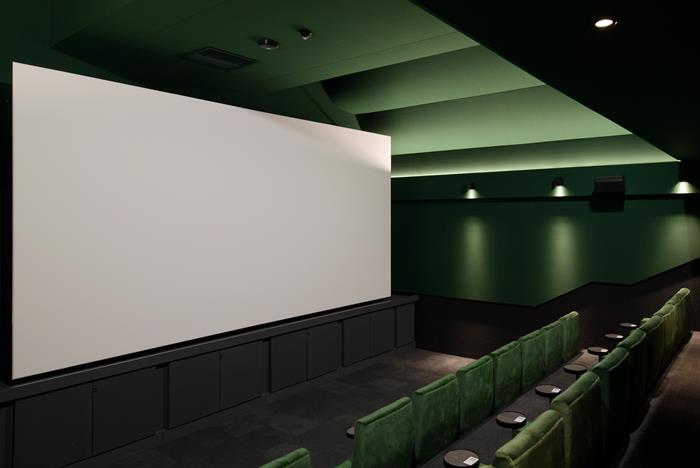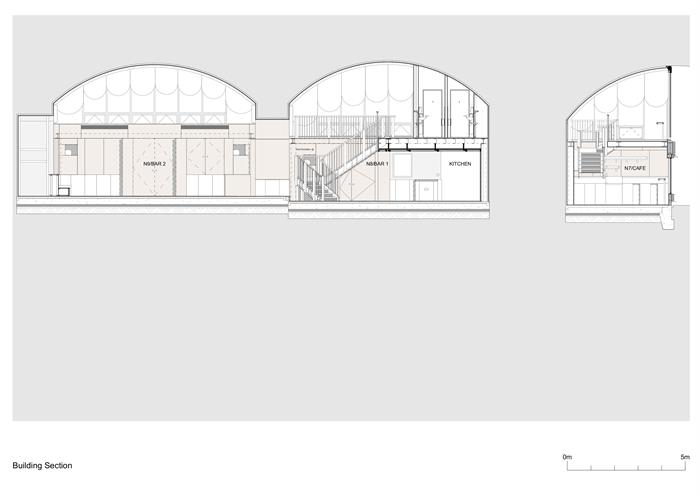Curzon Camden
by Takero Shimazaki Architects
C������Գ� Curzon Cinemas Ltd
Award ���������� London Award 2023 and shortlisted for the Stephen Lawrence Prize 2023

Only a few yards from some of Camden Market’s busiest streets, the new Curzon cinema is tucked away under the arches of Railway Viaduct 4, forming one side of a narrow alleyway that is shared by pedestrians and vehicles. Much like a train, the new cinema is composed by seven distinct ‘carriages’ and a front ‘engine room’, the main café space at the corner, with additional seating on the mezzanine above. The first few arches past the corner entrance space are a continuation of the café, followed by five distinct screening rooms with 30 seats each, entered directly off the alleyway.
Contractor GF Holding Contractors Ltd
Cinema Architect Unick Consulting Ltd
Structural Engineer Furness Partnership
Mechanical Engineer Wilden Services
Electrical Engineer JD Electrical
Acoustic Engineer RBA Acoustics
Audio Visual Consultant Cinema Next
Principal Designer Andrew Goddard Associates Ltd
Approved Building Inspector Stroma Group
Quantity Surveyor / Cost Consultant ���������Բ��ٴDzԲ���
Internal area 522 m2 (gross)




