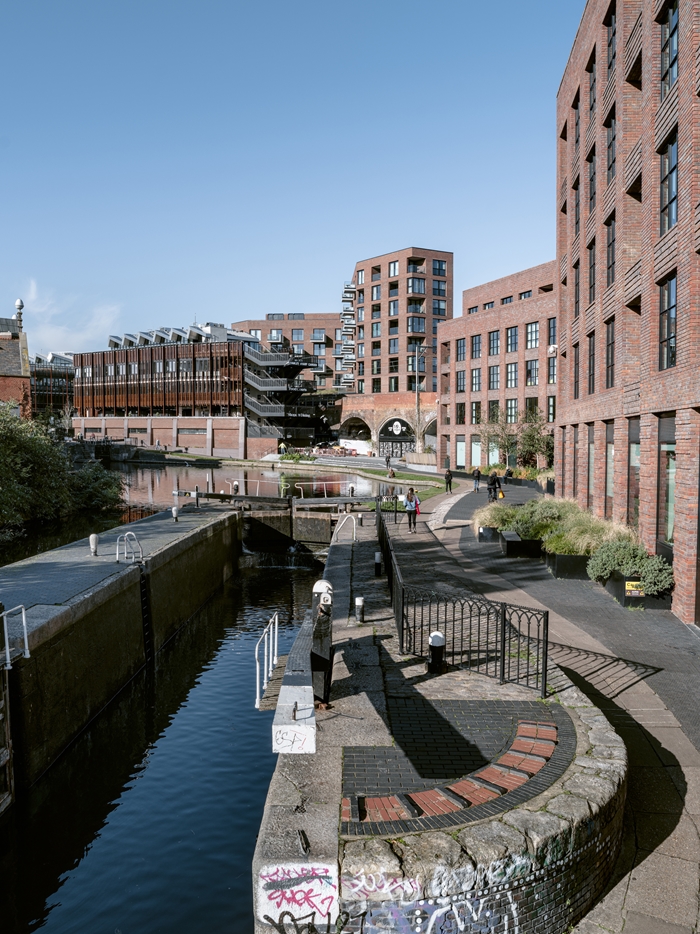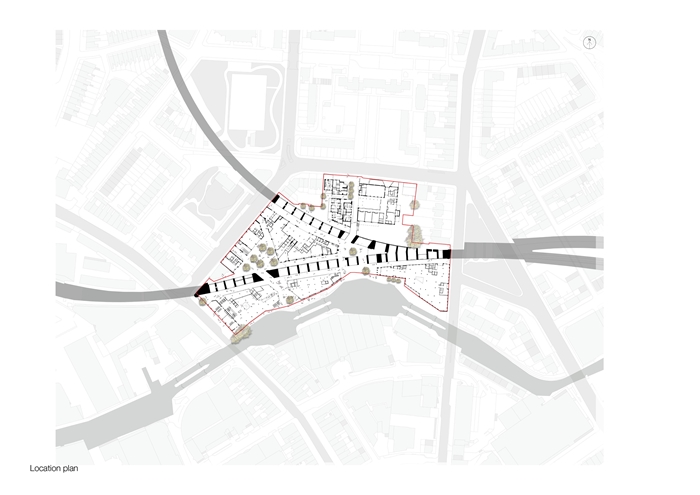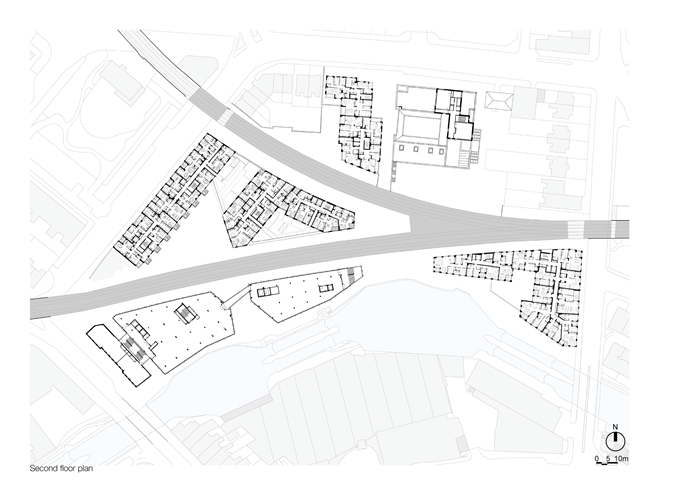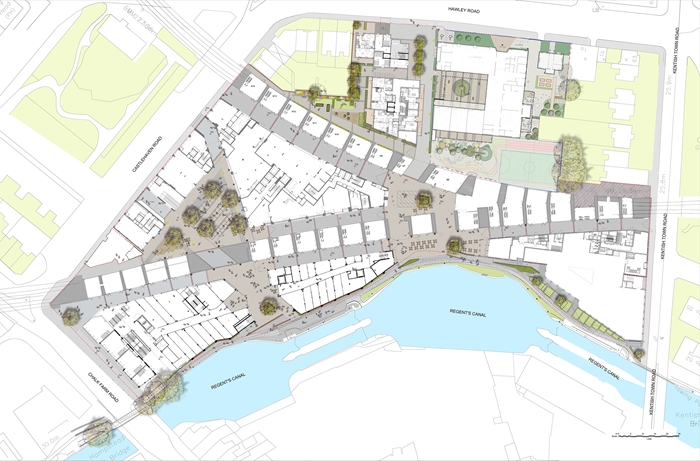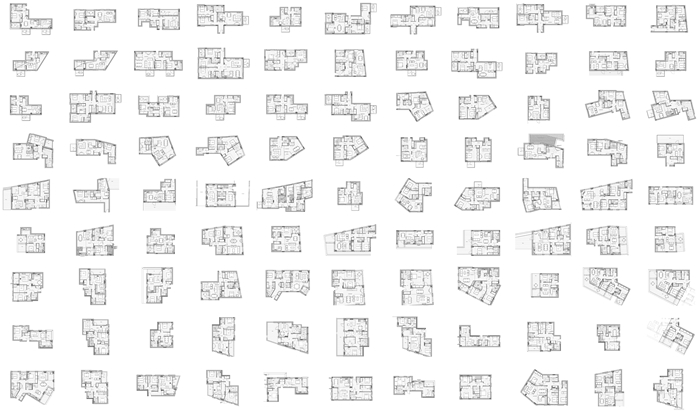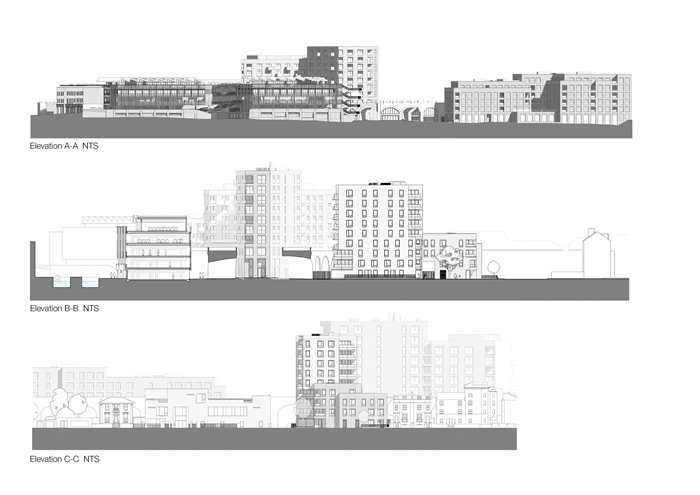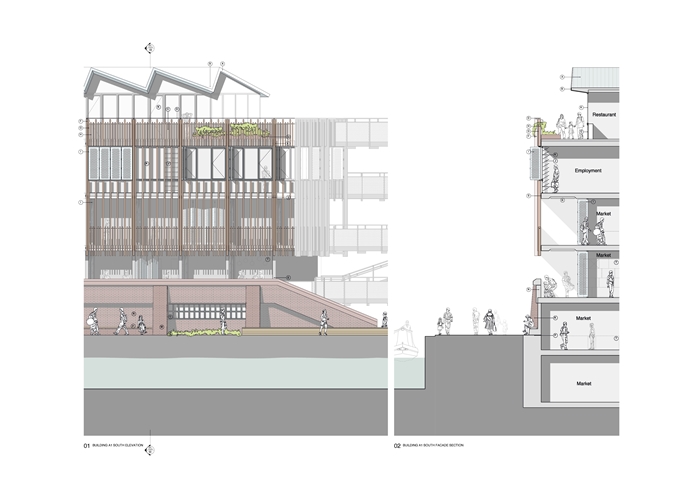Hawley Wharf
by Allford Hall Monaghan Morris
Client LabTech
Awards ���������� London Award 2022 and ���������� National Award 2022 (sponsored by )

Hawley Wharf on the north bank of the Regent’s Canal is a masterplan-led redevelopment of an under-utilised, neglected part of the ever-popular Camden Market. Bound by Hawley Road and Castlehaven Road to the north, and with two lines of active railway arches running through the site, the architects have delivered a diverse range of buildings, squares and new pedestrian routes.
Although designed by a single practice and sitting harmoniously alongside each other, each building has its own character, skilfully responding to its context. The overall impact genuinely enhances the character of the local area.

The client’s long-term vision was to transform the large site into a lively mixed-use development comprising private and affordable homes, a primary school, retail units, workspaces, workshops, a cinema, and new market buildings. However, a failed planning application prompted a rethink. The big challenge was to regain the trust of the local community and smooth the way for a development that would balance the needs of residents against those of potentially large numbers of visitors attracted to the famous Camden Market.
Involved from the masterplanning stages through to completion, the architects had to be mindful of the community’s concerns.
Their solution established a hierarchy of spaces. Attractions for visitors are clustered close to the canal, nudging them away from the more community-orientated buildings – a primary school and housing – to the north.

That said, the redevelopment has improved routes across the site. In particular, there is a new route from the canal to Hawley Road through a railway arch, giving easy access to the school’s intimately scaled courtyard.
The school and adjacent residential block form new active frontage to Hawley Road. Around the corner on Castlehaven Road, another new residential block opens up a dialogue with the park opposite. The retained and refurbished street frontage on Camden High Street to the west improves the public realm by increasing the pavement width. The new open-sided market buildings overlook the canal and a new canal-side public square. Each connection, route and building facade has been sensitively considered, with material selections and detailing enriched by references to Camden’s industrial past.

The scheme delivers considerable social value, providing a new school and social housing in a central London location. It supports the local economy by providing new workplaces with employment opportunities. The market buildings offer a range of spaces, from incubator-sized ones to larger units for more established businesses. It improves and prioritises the public realm at every opportunity, providing additional pedestrian routes to improve links across the site.
Although the development’s energy efficiency measures go beyond the requirements of the applicable Building Regulations, the scheme’s real strength is in its harmonious variety. Great placemaking has been achieved by integrating new spaces and buildings that will be useful and delightful for many years.
Internal area: 44,700.00 m²
Contractor: Mace Group
Project Management: Gardiner & Theobald
CDM Coordinator: Gardiner & Theobald
Structural / Civil Engineer: Walsh Group
Cost Consultant: Gardiner & Theobald
MEP/Lift Engineer: Hoare Lea
MEP/Lift Engineer: AECOM
Planning Consultant: Gerald Eve LLP
Fire Engineer: Hoare Lea
Landscape Architects: Fabrik
Daylighting Consultant: GIA Equation
Acoustic Consultant: Hoare Lea
Environmental Consultant: Hoare Lea
Waste, Transport and Access Consultant: Ove Arup and Partners

