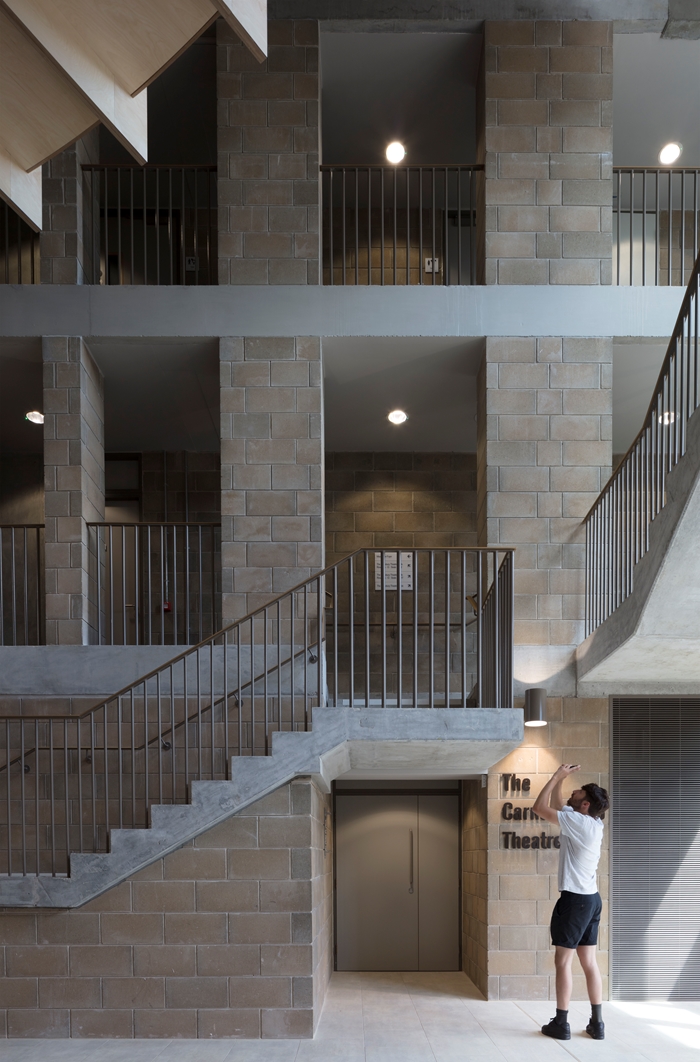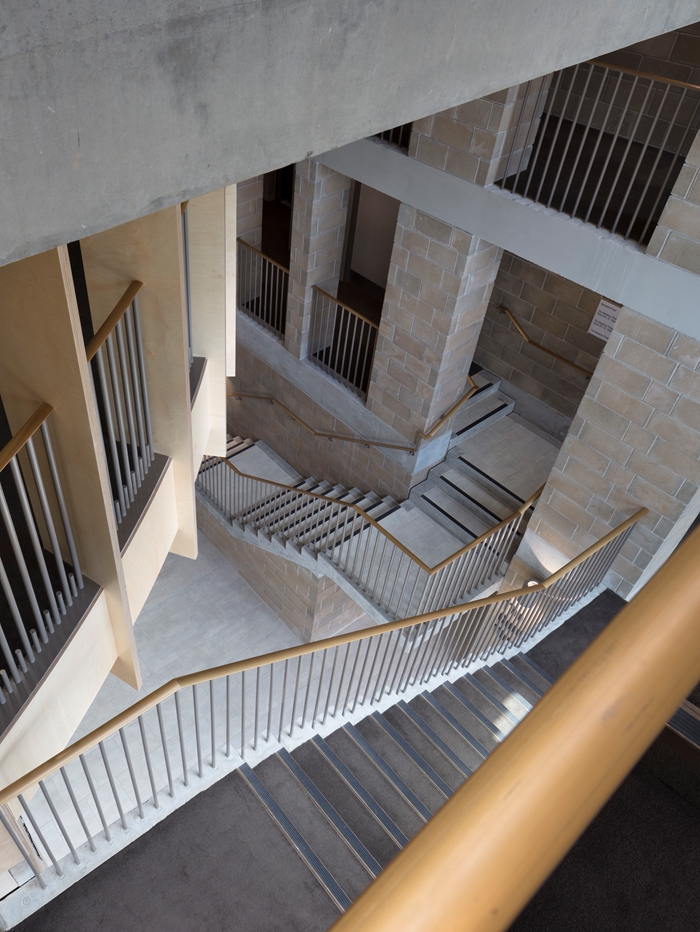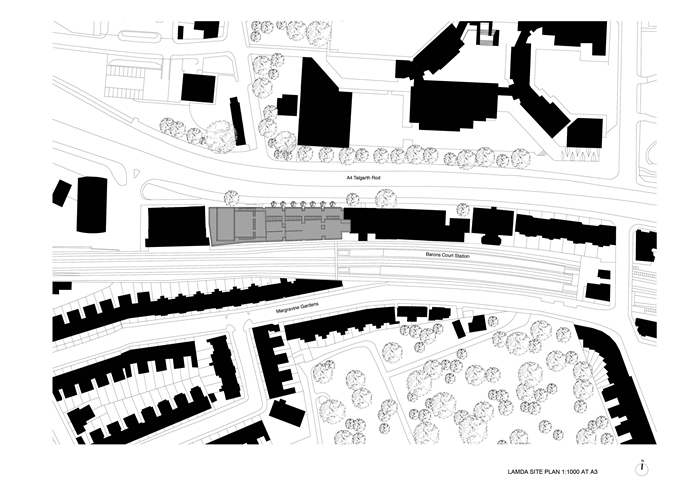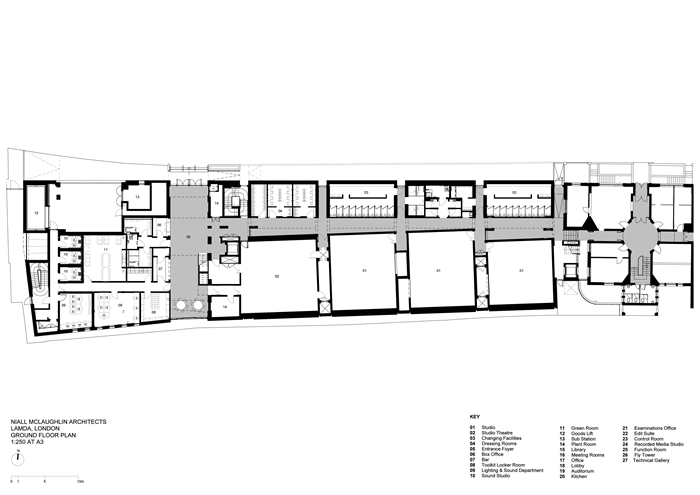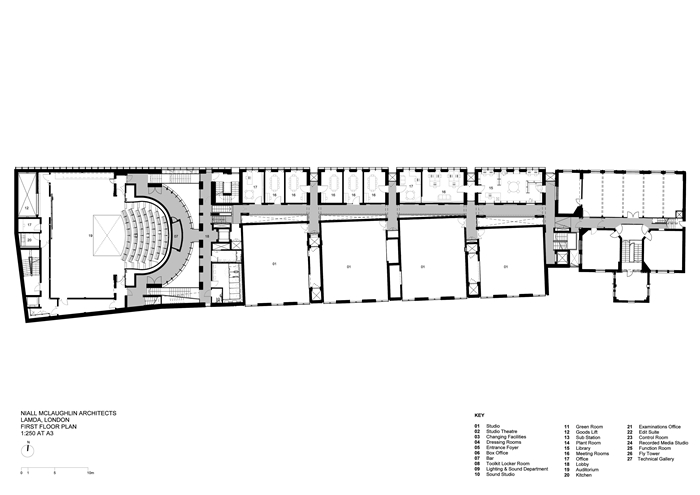LAMDA
by Niall McLaughlin Architects
Client LAMDA
Awards ���������� London Award 2019 and ���������� National Award 2019

Sandwiched between the noisy Talgarth Road and an open London Underground line, the site at first glance appears completely counter-intuitive for the needs of the brief that require a quiet and vibration-free environment for the activities of dance, theatre and TV recording.
The exterior presents a robust simplicity, composed of ribbed aluminium and glazed volumes placed above a brick plinth.
The massing directly reflects the clarity and necessity of the plan arrangement which has been governed by set dimensions of the brief and the available site geometry. The theatre sits in the widest part of the site with its fly-tower expressed as the largest vertical volume. The horizontal volume contains the larger studios spaces and smaller offices. These are arranged along a spine corridor which takes up the geometry of the site with a tapering light well, bringing natural light into the section of the building.
Once within the building, the user is virtually unaware of the hostile traffic conditions externally. The interior has the same robust simplicity as the exterior, but this time using a palette of concrete and blockwork with finer details in timber and brass. The combination could be perceived as austere, but overall gives a warmth and tactility to the spaces. The high level of control and coordination both of material choice and service integration throughout the building is to be applauded, particularly in view of a constrained budget.”
The project has had a long gestation period — over 15 years. This has been driven by time taken to pull together the funding of the scheme which LAMDA had to raise itself. It was evident that there has been a close and successful relationship between client and architect over this period and the building truly reflects this. From the client's perspective, the wish was not to inhabit a 'designed' space but one which had a more industrial and found quality, and that this sets the backdrop for the theatre within. This new building has allowed them to extend both their educational and community ambitions.
Internal Area 5,500 m²
Contractor Volker Fitzpatrick
Structural Engineer Pell Frischmann
Environmental / M&E Engineer Max Fordham and Pell Frischamnn
Quantity Surveyor / Cost Consultant Baqus
Project Management Baqus
Acoustic Engineer Gillieron Scott Acoustic Design
Theatre Consultant Charcoalblue
CDM Consultancy Baqus
Approved Building Inspector Bureau Veritas


