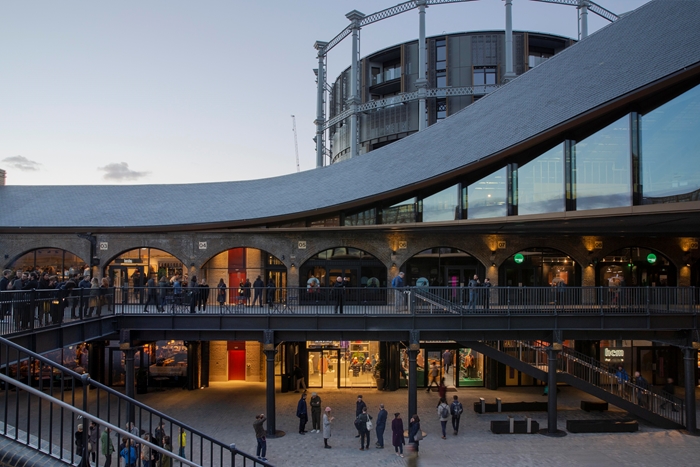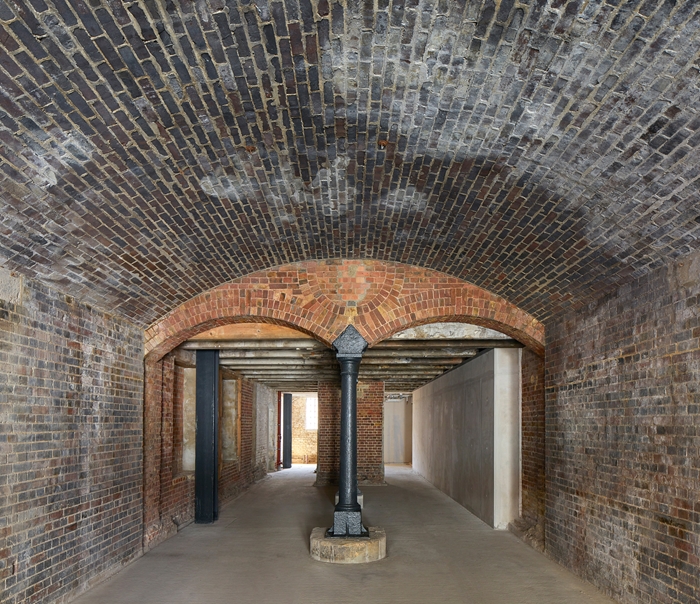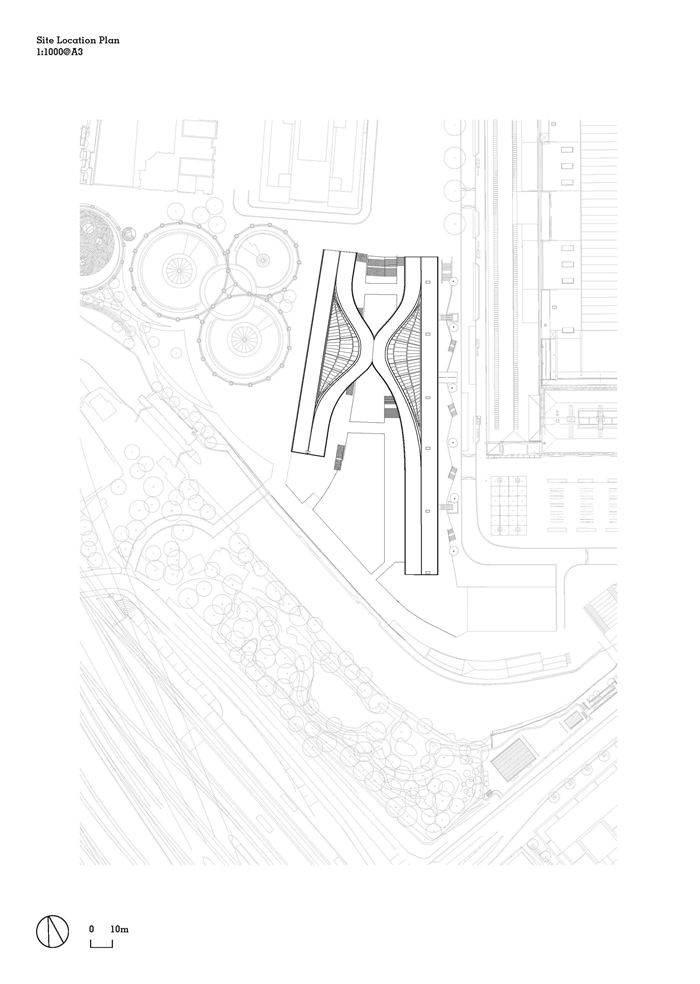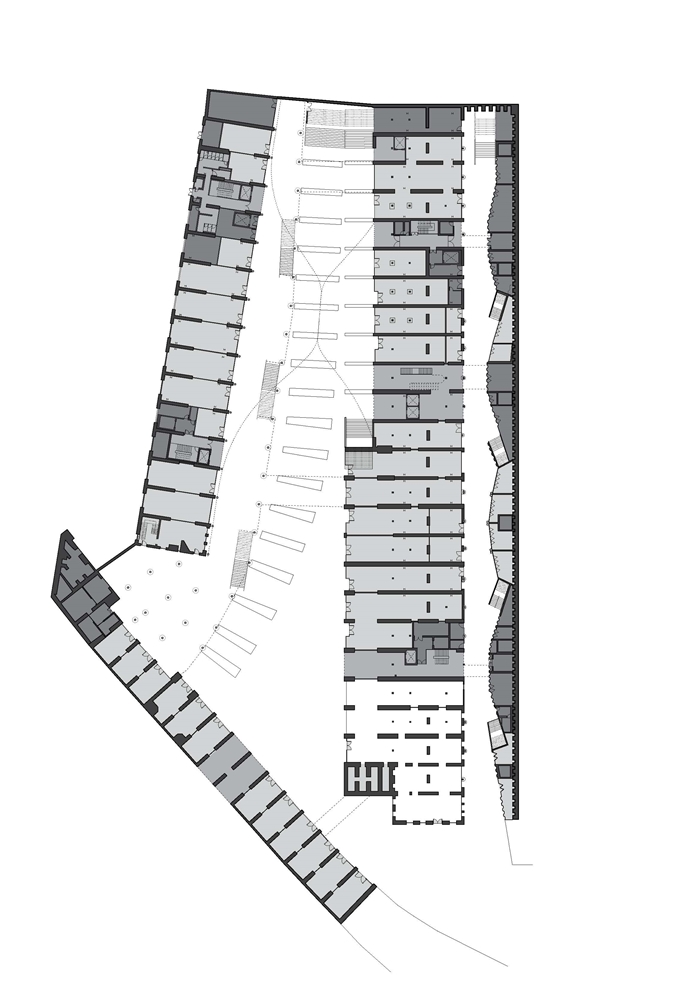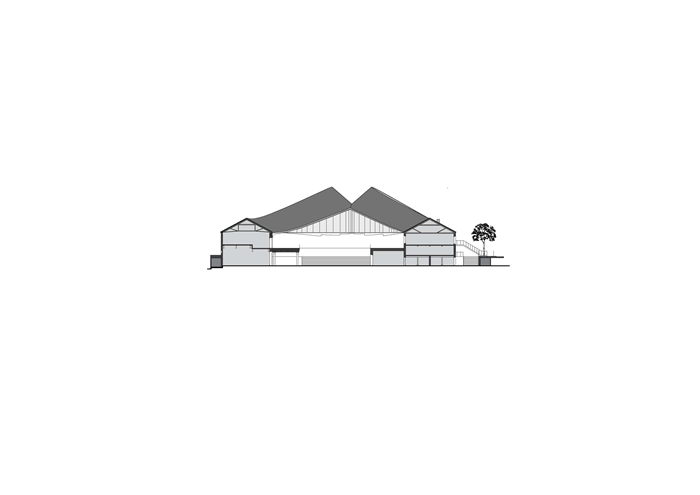Coal Drops Yard
by Heatherwick Studio
Client King's Cross Central Limited Partnership
Awards ���������� London Award 2019 and ���������� National Award 2019

With its unusual mix of retail spaces, restaurants and bars, the stage has been set for this interesting industrial site to reinvent itself and attract a new era of ‘experiential retail’. The client has backed their hunch that consumers can be attracted over to this well connected but hitherto commercially untested quarter of London and the design team have thrown their all into making an interesting open space, negotiating with Historic England to remove large sections of a viaduct, the ghost of which is subtly recorded in the hard landscaping of the now expansive lower yard created by this important architectural move. They have re-invigorated a complex set of arches used for storing coal together with their associated marshalling yards into a characterful cobbled shared surface to be used by shoppers, office workers, residents and tourists. The servicing of the units is also done from this shared service with strict timetabling. Curatorial effort is evident in the way the retail units are being filled and the open spaces are programmed to be used.
The relatively modest Grade II Listed coal drop building and its adjoining non-listed building have been sensitively refurbished back to an appropriate level of conservation-led repair, which reflects the functional industrial heritage of the site, and the needs of its current users. They are topped off by the clever modern intervention of two dramatic twisted ‘kissing roofs’, this crowning theatrical gesture is done with panache with which the illusion of the two roofs being pulled away and joined together which has been achieved through a considerable and impressive feat of engineering. The point of the ‘kiss’ results in a seductive destination whose generous space overlooking the yards is in contrast to the smaller retail units and creates an undeniable focal point. Due to open later this year, this anchor tenant’s ability to attract retail footfall is all a part of the calculated risk that the client of this ambitious regeneration project has taken.
It was evident in the scheme and from ‘before’ photos, just how much repair work had been done and that great care had been taken to identify original materials including the slate tiles for the roof, which were quarried from the same seam as the original. The character of the historic buildings and their setting have been brought back to life through sensitive adaptation and clever reuse for the 21st Century, whilst effectively retaining their industrial feel and vestiges of the past.
Internal Area 10,000 m²
Contractor BAM Construction
Structural Engineer Arup
Lighting Design Speirs and Major
Heritage Consultant Giles Quarme & Associates
Environmental / M&E Engineer Hoare Lea
Quantity Surveyor / Cost Consultant Gardiner and Theobald
Slate Manufacturer Welsh Slate
Access Consultant All Clear Designs
Façade Consultant Arup
CDM Consultant BCAL
Wayfinding Consultant Holmes Wood


