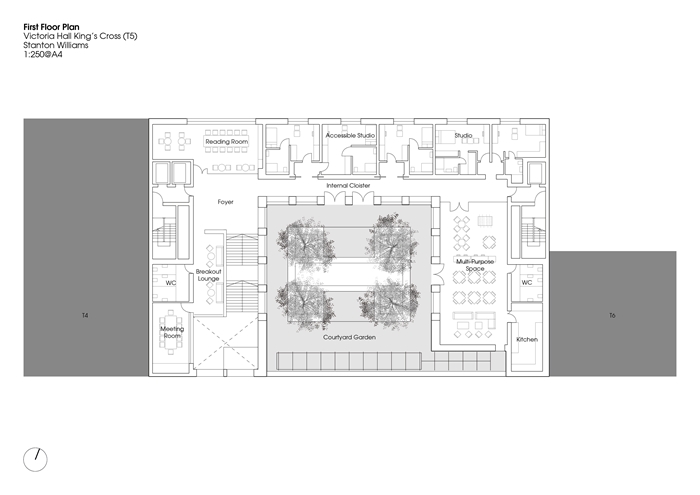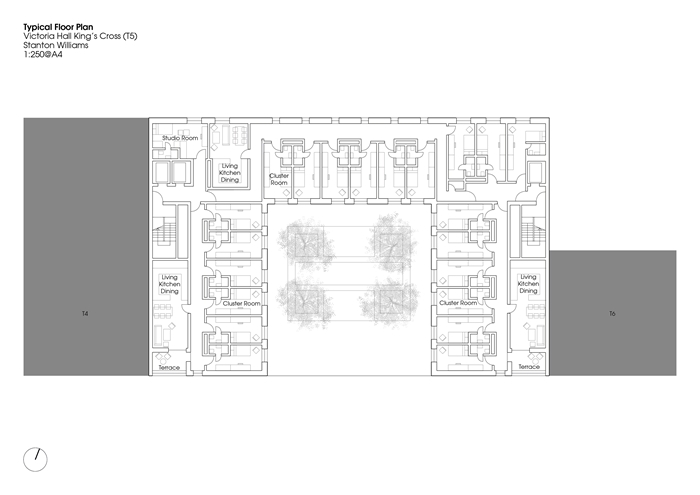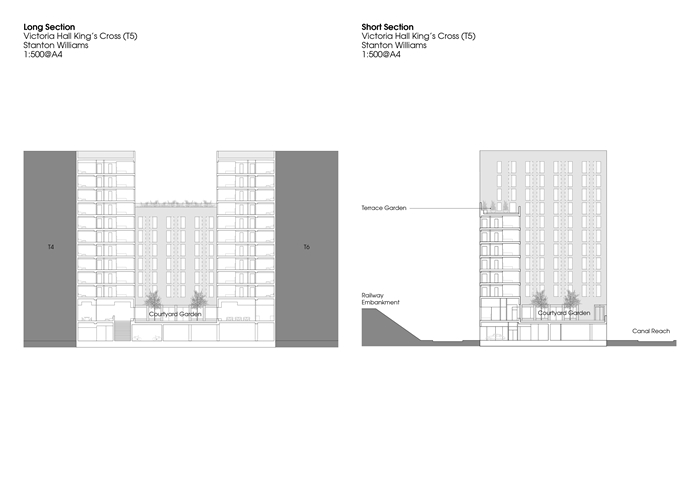鈥媀ictoria Hall King's Cross
by Stanton Williams
Client Aga Khan Development Network
Awards 澳门王中王 London Award 2018

As part of the King鈥檚 Cross regeneration, Victoria Halls is a cultural identity for the graduate students of the Aga Khan University. The architect has raised the bar for the design quality of student residences where the immaculate detailing and high quality, natural finishes convey a sense of permanence as well as reference both the adobe architecture of the Middle East and the industrial heritage of King鈥檚 Cross.
The crafted detailing of the internal spaces combines furniture with surfaces where the carved oak benches and warm limestone floors come together beautifully.
The fixed and bespoke designed furniture in the bedrooms and living areas adds a layer of refinement, making the spaces feel generous and graceful.
The effort in the detailing and setting out of components to achieve perfection has delivered an effortless design that fosters a sense of community and home.
The arrangement, orientation and massing of the scheme addresses the awkwardness of the site very well, in particular its edge to the elevated railway line and flanked boundaries to the emerging terrace of buildings. The simple organisation of the plan minimises north-facing bedrooms overlooking the railway and carves out the southern perimeter to maximise its frontage for the bedrooms.
You are welcomed by a recessed volume in the ground floor plinth, which cunningly conceals the cycle entrance while inviting you through to the reception.
The sequence of spaces from the timber panelled reception up to the courtyard worked very well, creating the opportunities to rest, meet and dwell with other fellow students. At all times, you experience the generosity of natural light and volume together with views across into communal areas through the large expanse of delicate glazed walls.
At the heart and above on the top of the shoulder are contemplative south-facing gardens demonstrating influences of Alhambra and Morocco. Both are eloquently fitted out to offer a different yet tranquil haven amidst the pulsating surroundings of Kings Cross.
The monolithic approach to the form is echoed in the use of a single material for the facade, vents and balconies using irregular brickwork. With the vent panels and balcony furniture sitting behind this perforated brickwork, the exterior appears calm and serious while the interior spaces are dappled with light.
The crafted detailing of the internal spaces combines furniture with surfaces where the carved oak benches and warm limestone floors come together beautifully.
The fixed and bespoke designed furniture in the bedrooms and living areas adds a layer of refinement, making the spaces feel generous and graceful.
The effort in the detailing and setting out of components to achieve perfection has delivered an effortless piece of architecture that fosters a sense of community and home.
Internal Area 9,029 m虏
Contractor BAM Construction Ltd
Structural Engineers AKT II
Environmental / M&E Engineers 骋谤辞苍迟尘颈箩颅颅颅
Acoustic Engineers Arup (Acoustics)
Landscape Architects Vladimir Djurovic Landscape Architecture
Quantity Surveyor / Cost Consultant Davis Langdon






