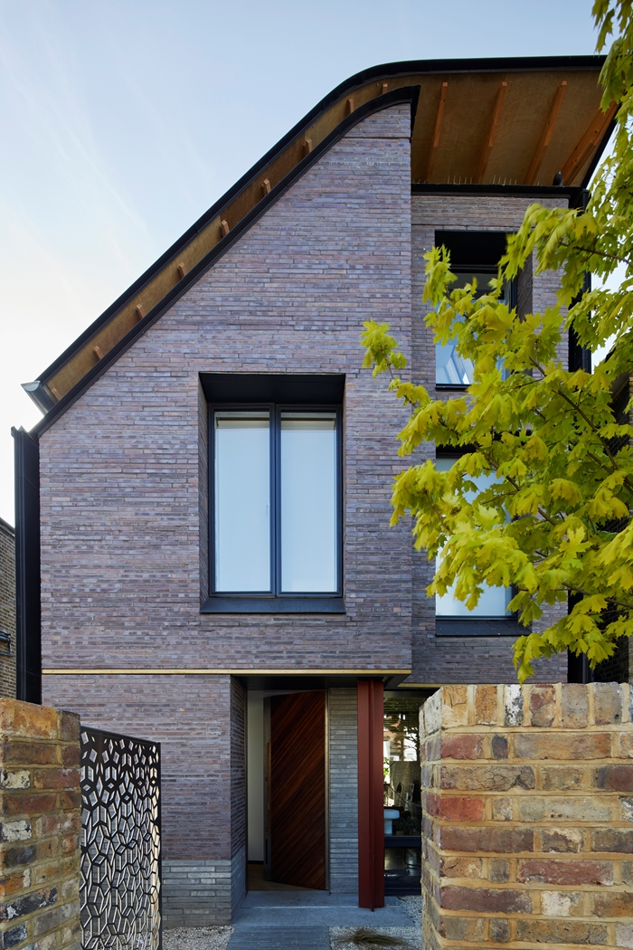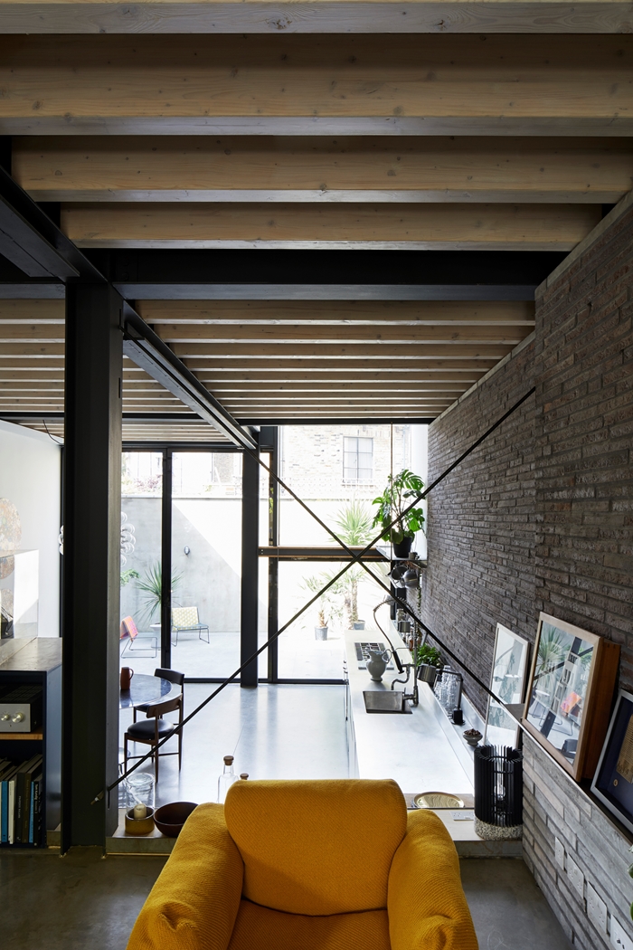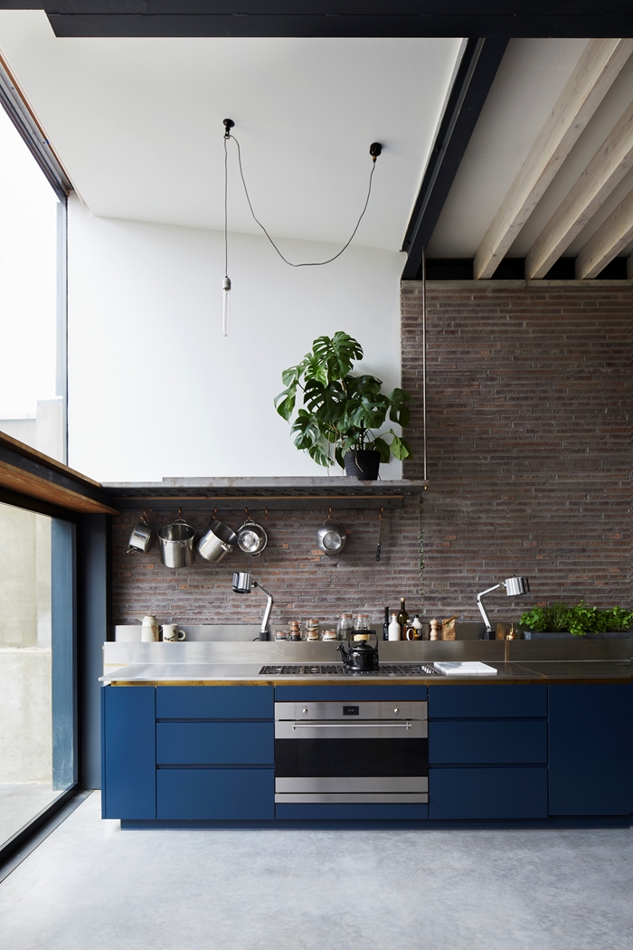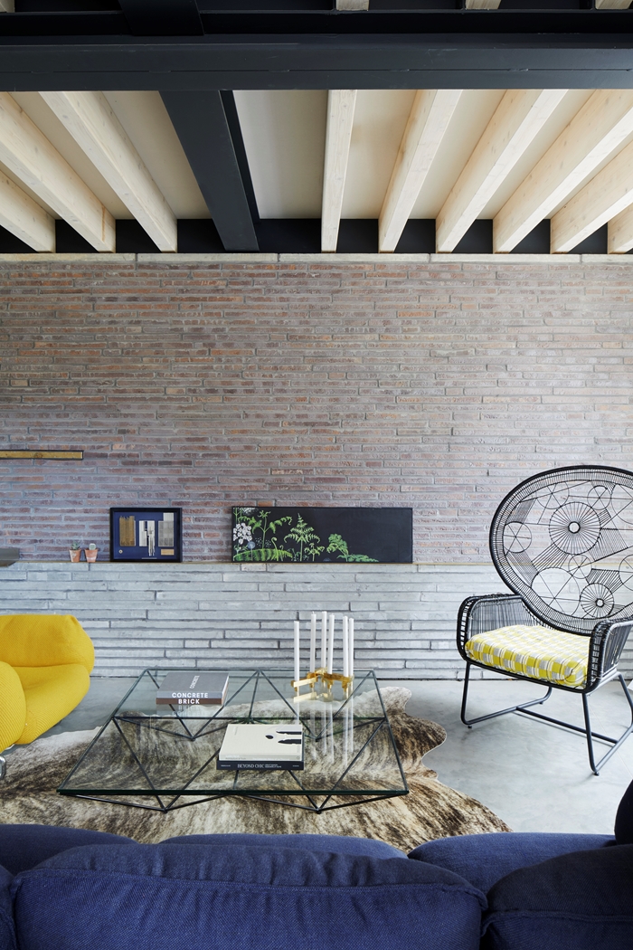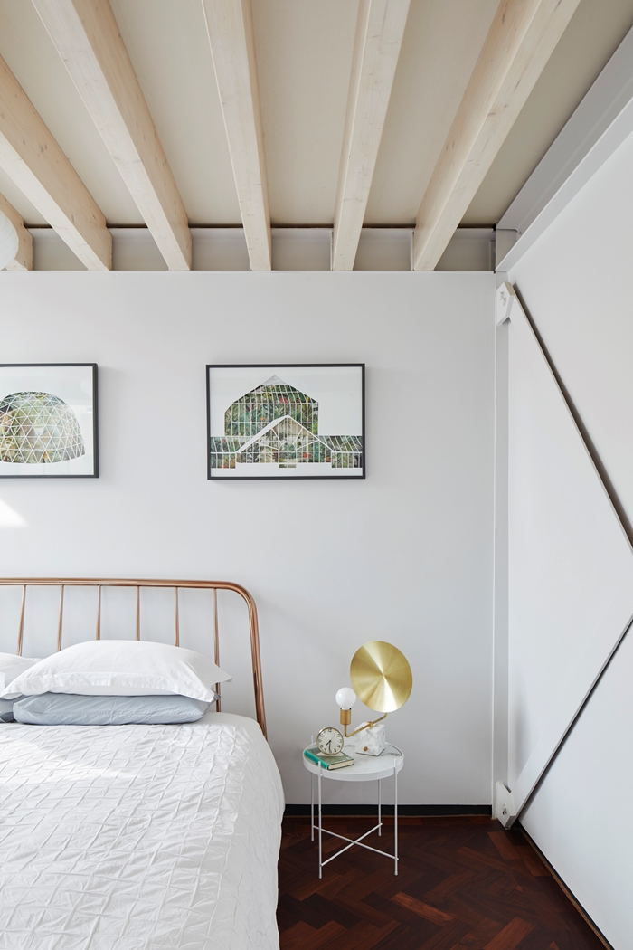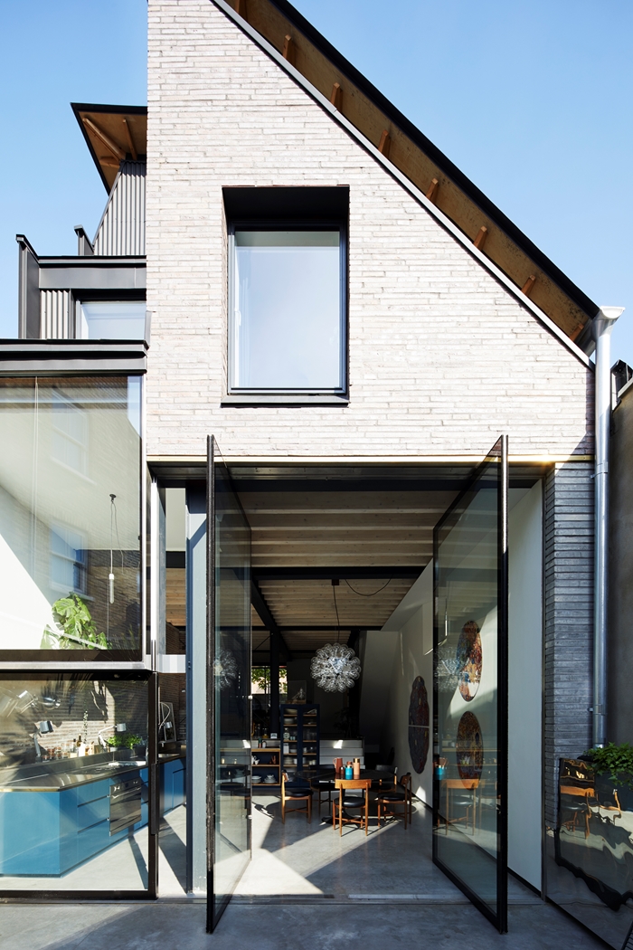The Makers House
by Liddicoat & Goldhill
Client Liddicoat & Goldhill
Awards ���������� London Award 2018

The Makers house is a new-build one-off house by Liddicoat Goldhill. Initiated by the office as a speculative development, it sits in a terrace of semi-detached villas replacing the previous 1 / 2 storey building.
Arranged over four levels, the upper two storeys are bedrooms while the ground floor is a split-level living space. At street level is a sitting area while a short flight of steps takes you down to a taller space containing kitchen and dining further opening onto a backyard. There is also a basement ‘den’ space and utility room.
Throughout the scheme you can see a very high level of inventiveness in the bespoke detailing. These are not in any way the ‘generic solutions’ that you would normally get with a property developer. The architect described the design process as a testing ground for the office and through trial and error they have significantly elevated the experience of this home.
This is especially true of the main living space, almost nothing here is treated ‘normally’ which gives a very special feeling to the room. Reveal treatments, exposed joists, very special handrail treatments – netting! – all come together very successfully.
Externally the building sits well in its context. It is polite to its neighbours without being deferential. The overhanging roofs are inspired by the neighbours, but extended and played out into an aesthetic of layering which the architects described as a continuation of the ‘workshop’ idea of the interior.
The sloping roof is generated by a rights-of-light issue but is well incorporated into the whole and does not feel like a compromise.
Internal Area 221 m²
Contractor Liddicoat & Goldhill Development LTD
Structural Engineers Fluid Structures



