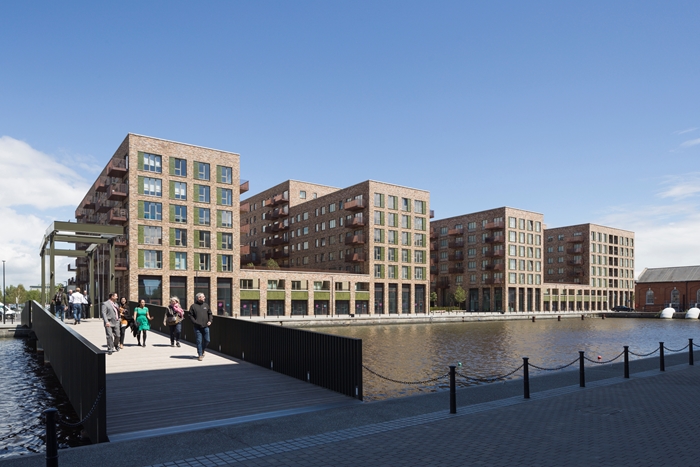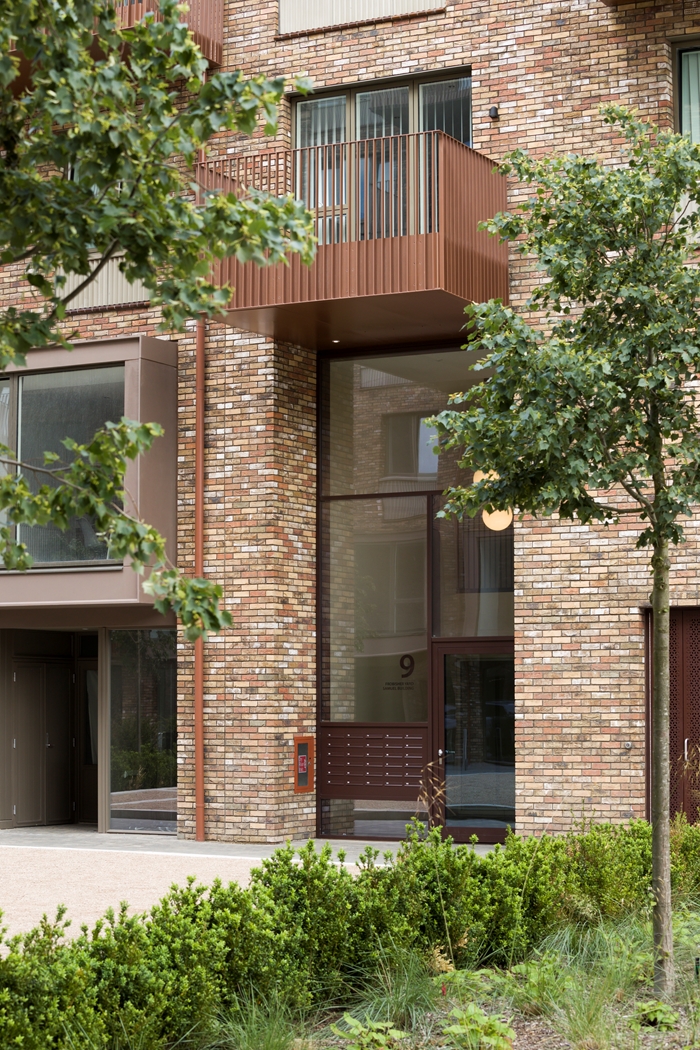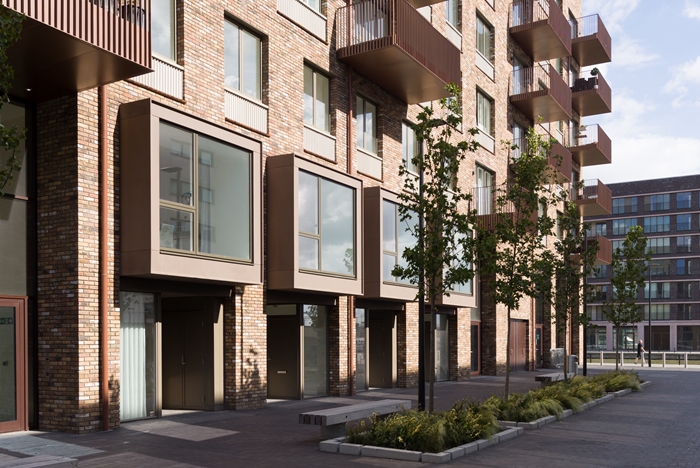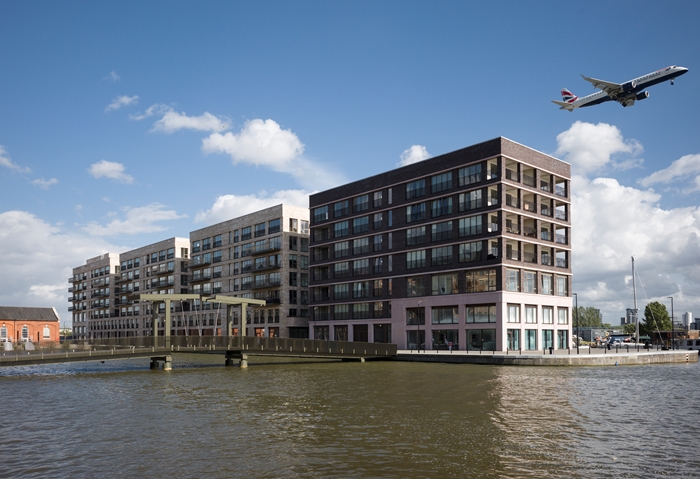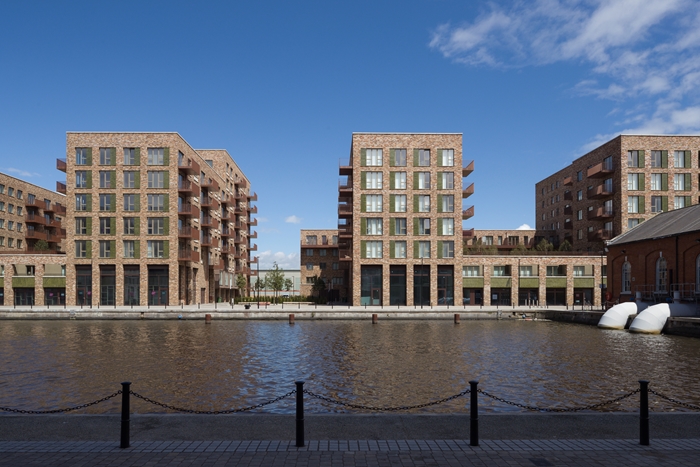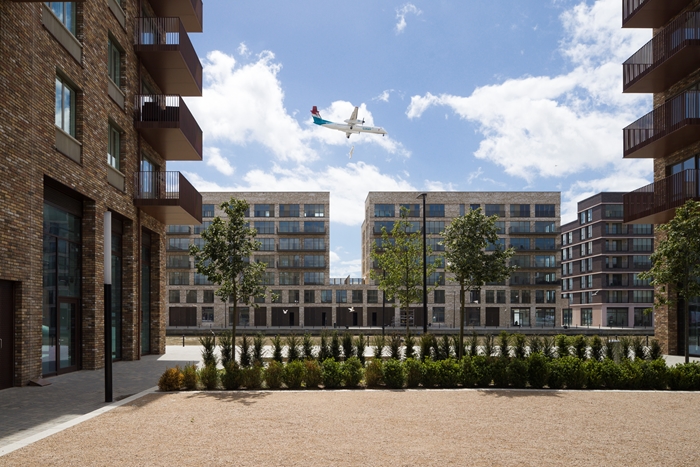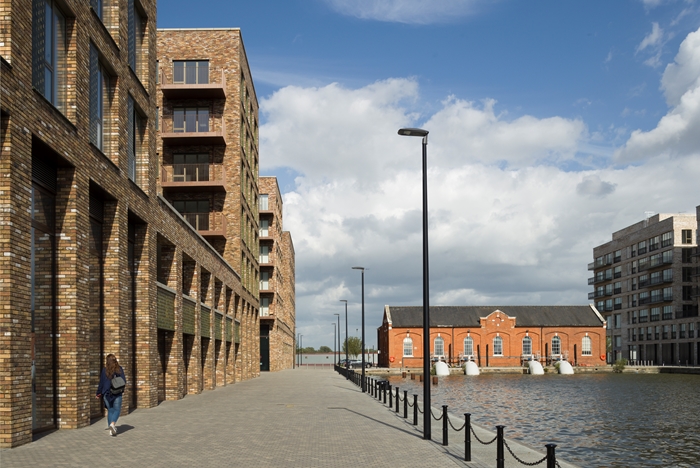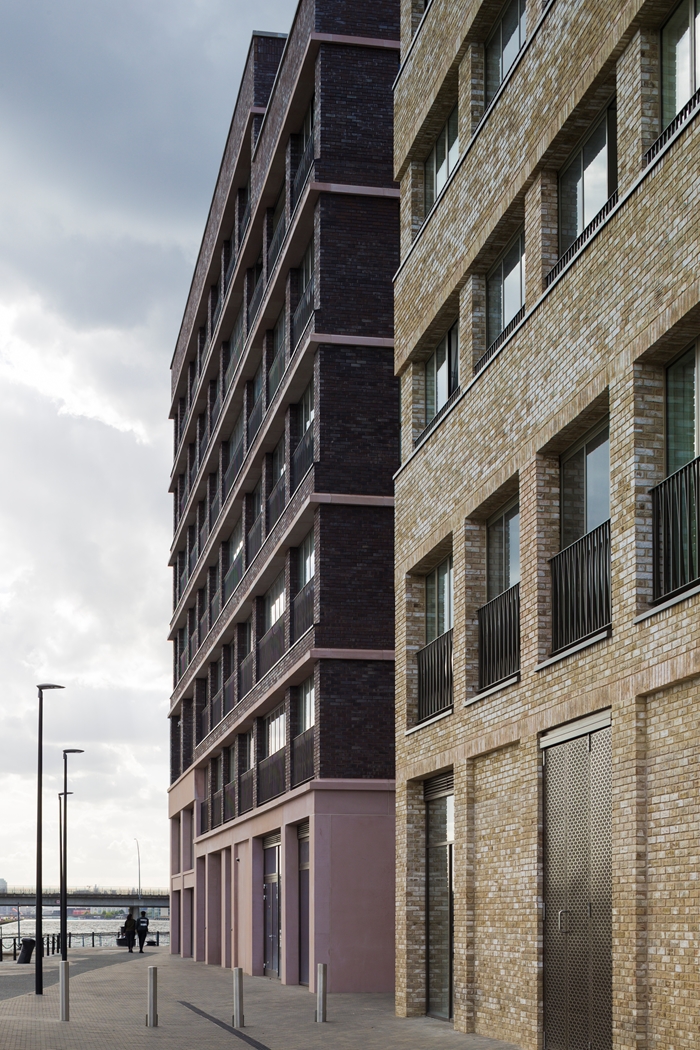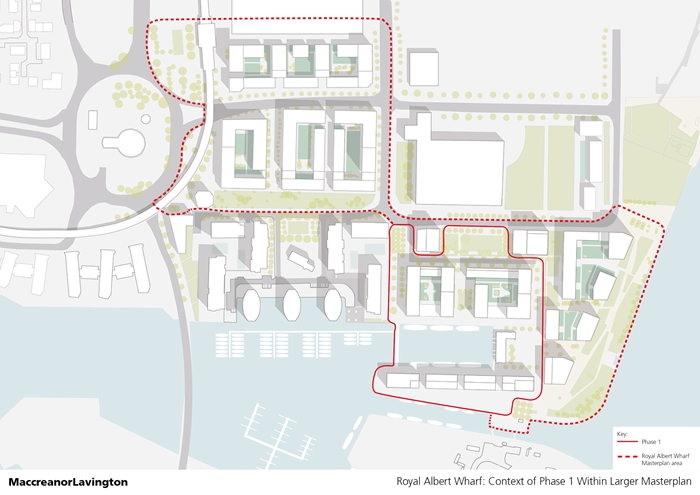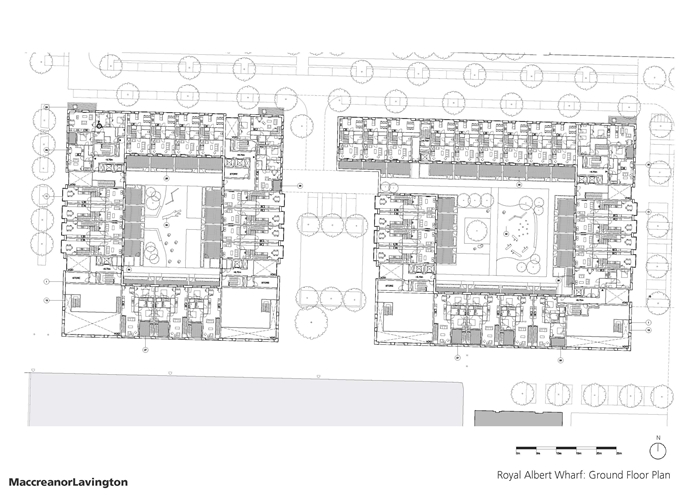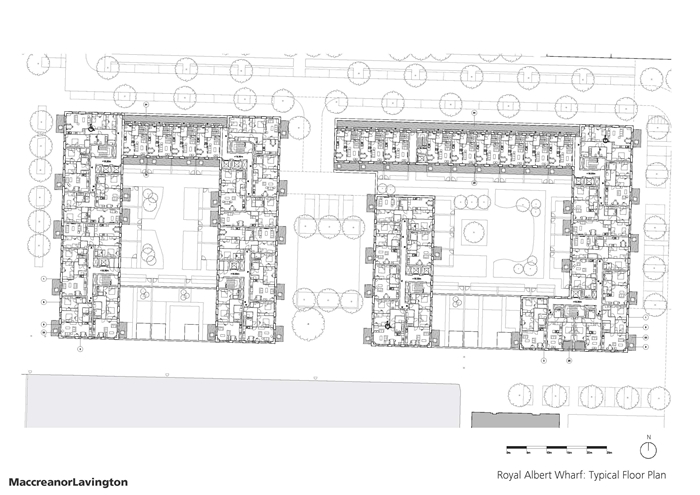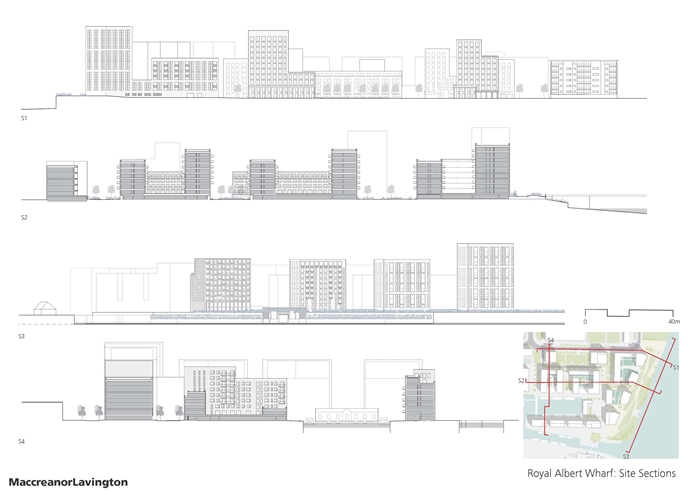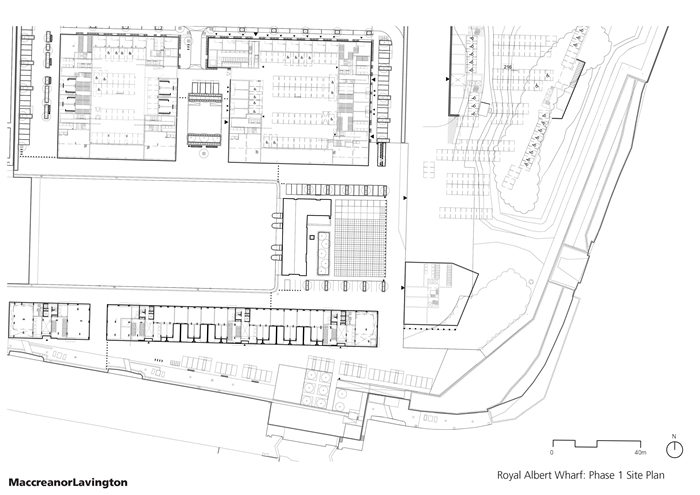Royal Albert Wharf Phase 1
by Maccreanor Lavington
Client Notting Hill Housing Group
Awards ���������� London Award 2018 and ���������� National Award 2018

A new housing scheme which creates a new community in the Albert Basin at the east end of the Royal Albert Dock. The tenure includes shared ownership, affordable rent, private rented sector housing and market sale.
The project deals with flood risk by providing a highly useful hobby room at ground level which allowed items bikes, luggage and other occasional used items to be stored easily and out the way from actual living space. Direct access to the street is provided to avoid carrying these items through the home.
The buildings are dressed in a rich brick cladding with distinctive colours identifying individual buildings. This is articulated with a combination of glazed brick spandrel panels and coloured precast concrete string-courses and copings. The palette of materials are friendly and timeless.
Attention is paid to bin stores and plant room access doors with patterned metal work as well as the storage of wheelie bins kept out of sight but allowing easy access.
Windows are placed at the end of communal corridors drawing you along, giving light and a sense of location. The homes themselves have large windows allowing light to flood in and provide large useful spaces.
The central courtyards within the blocks feel a good scale. They provide private outdoor space to ground floor flats, views from balconies onto the basin, children's play areas and a green space.
Double height community spaces are located on the corners of the blocks to provide life and vibrancy for this new waterside community.
Internal Area 2,400 m²
Contractor Galliford Try
Structural Engineer CambellReith
Services + Sustainability Consultant Calford Seaden
Landscape Architects Grontmij, Bell Fischer
Transport Consultant JMP Consultants
Planning Consultant DP9
Project Management + QS Arcadis
Contractors’ Architect RMA Architects
Contractors’ Structural Engineer Manhire
Contractors’ Services Engineer Pinnacle
Contractors’ Sustainability Consultant Adam Watkins
