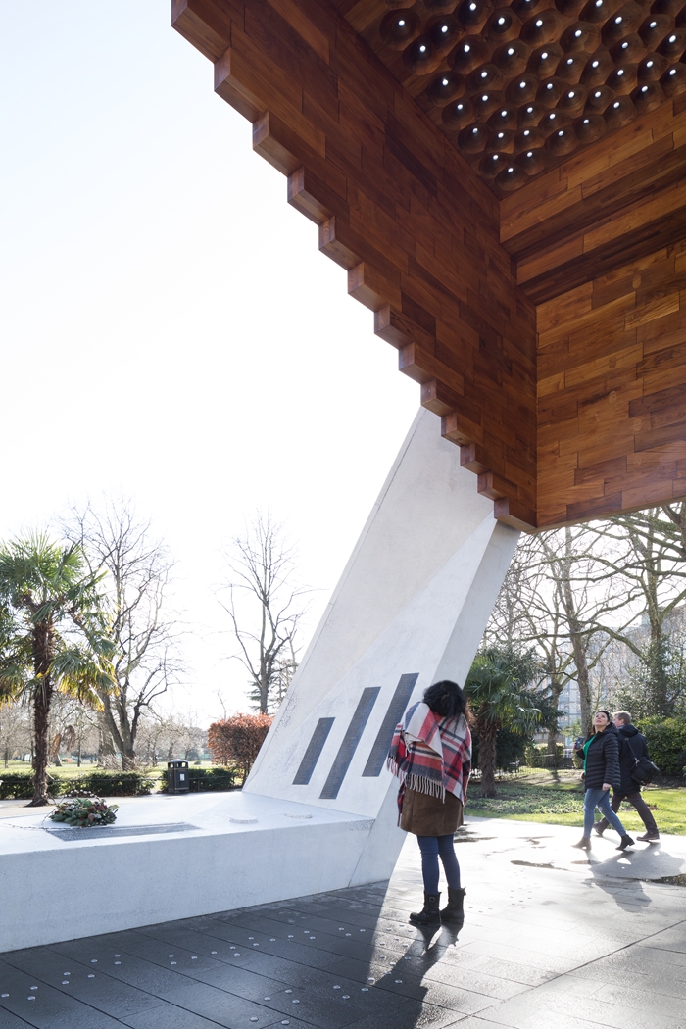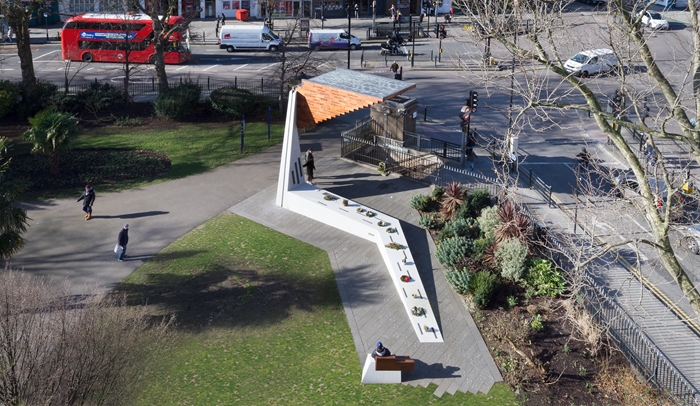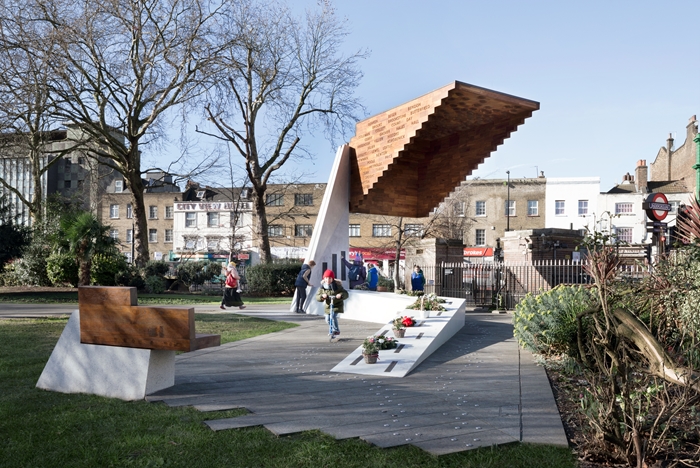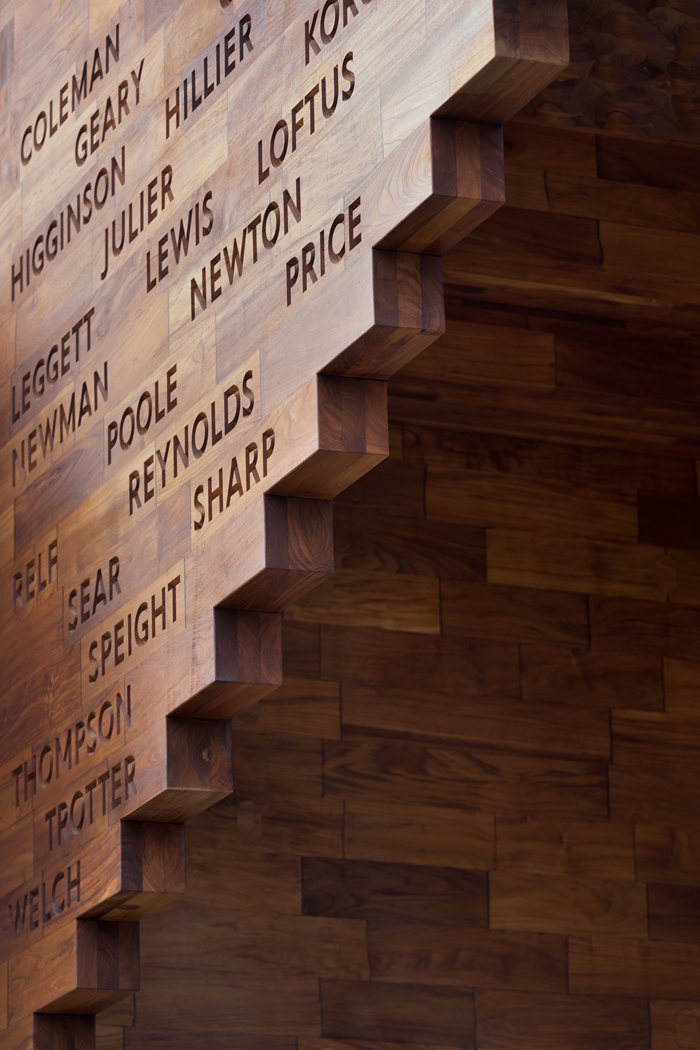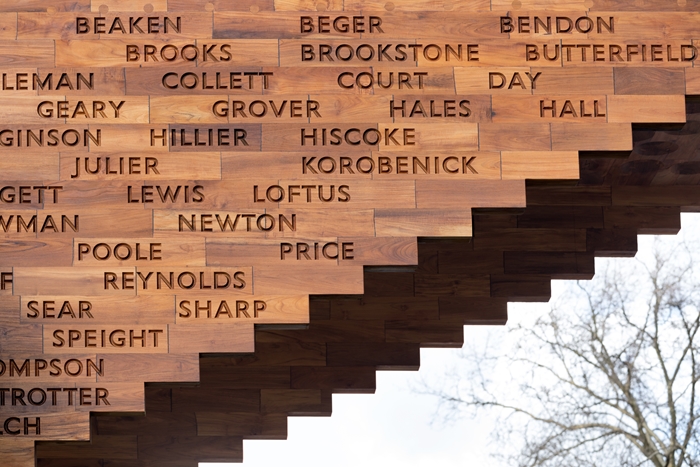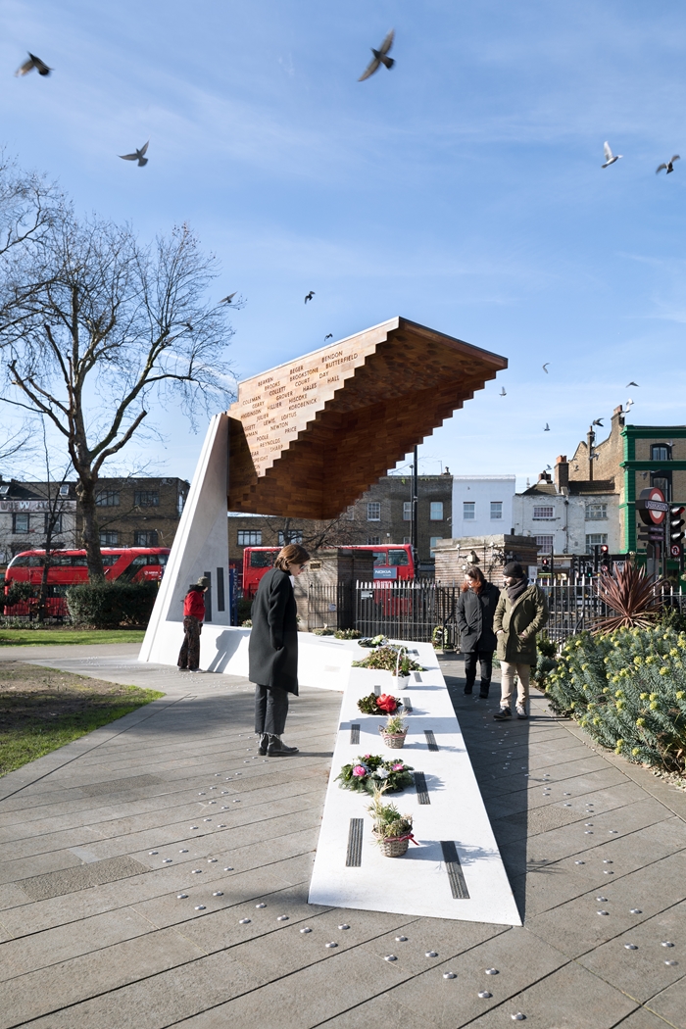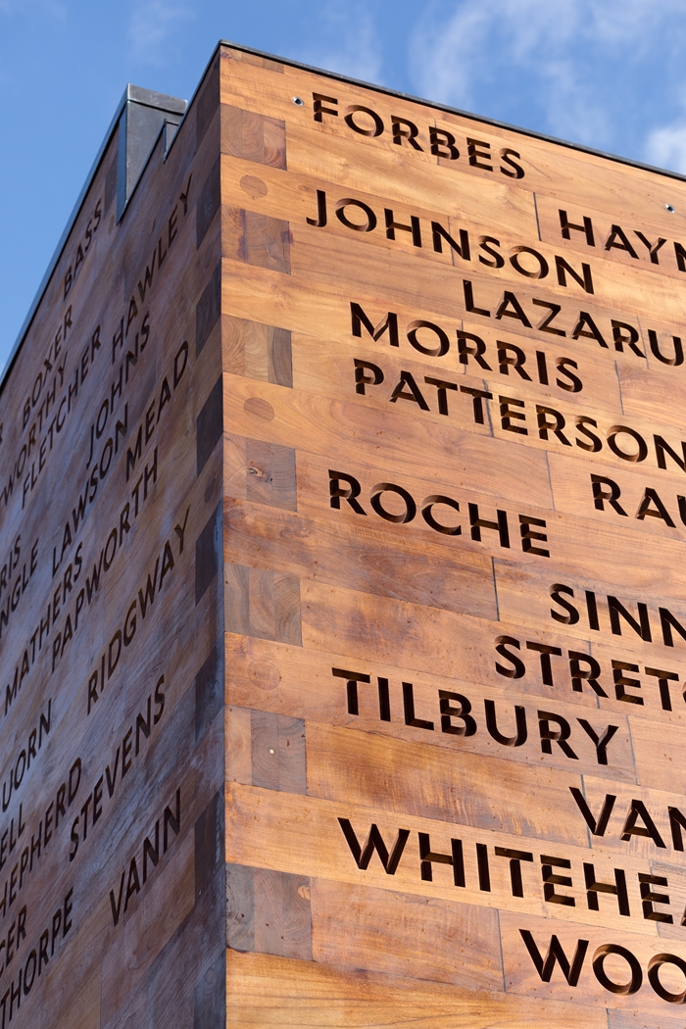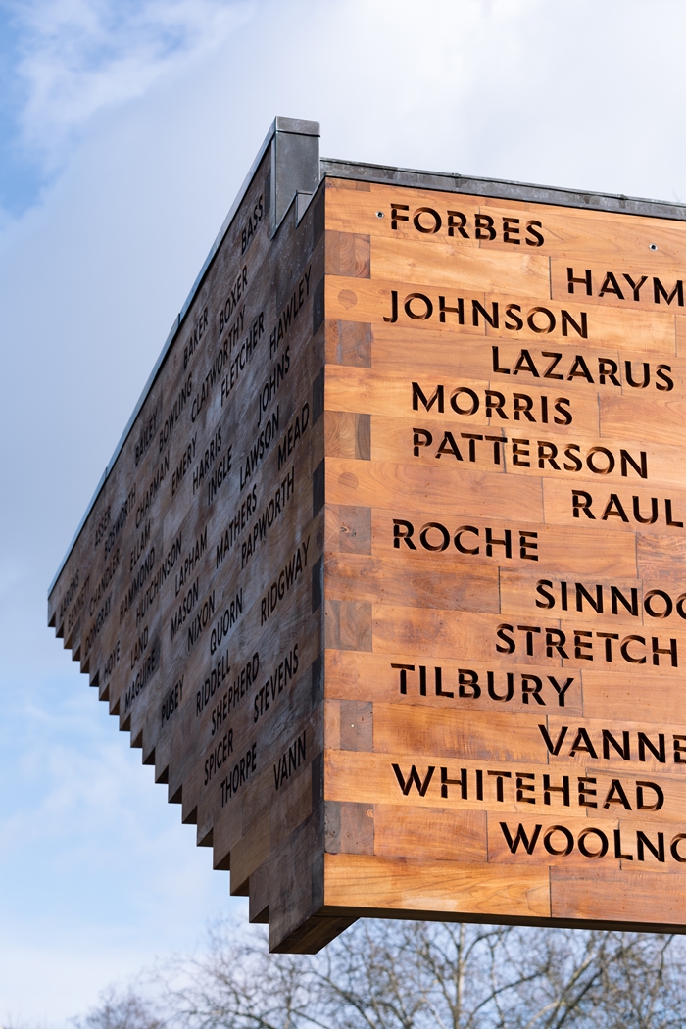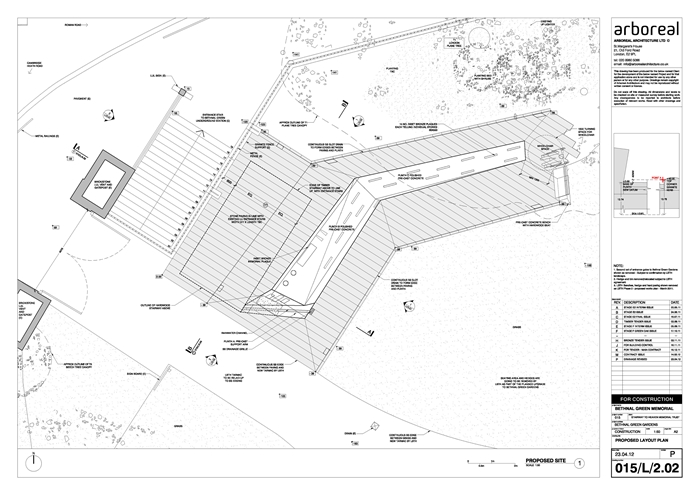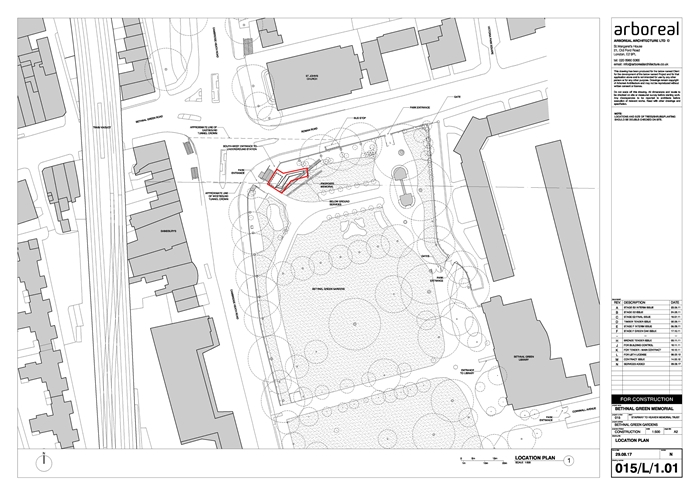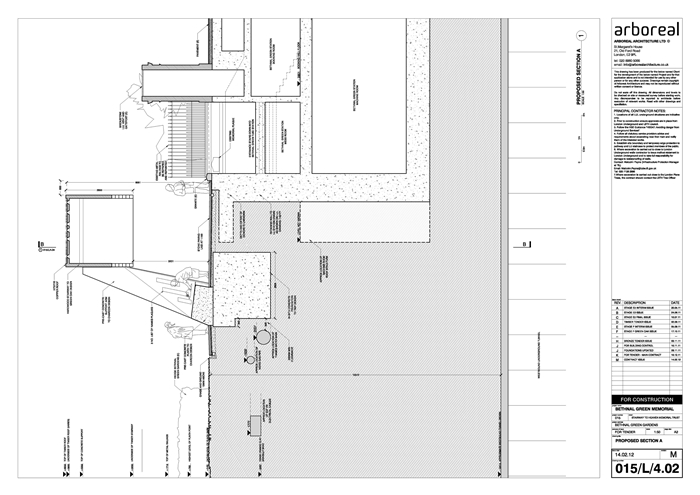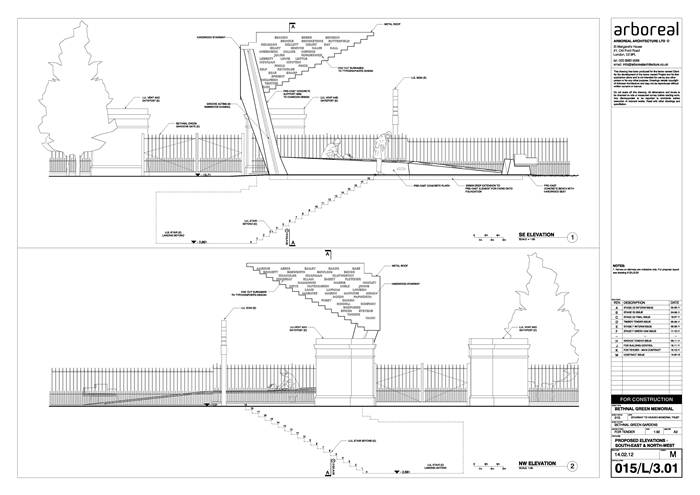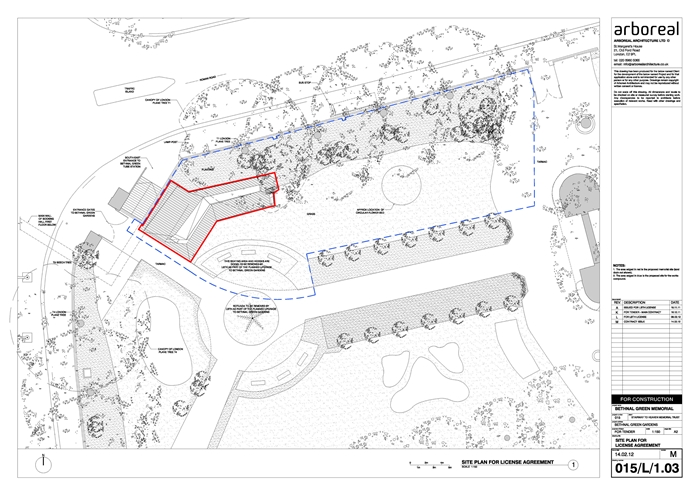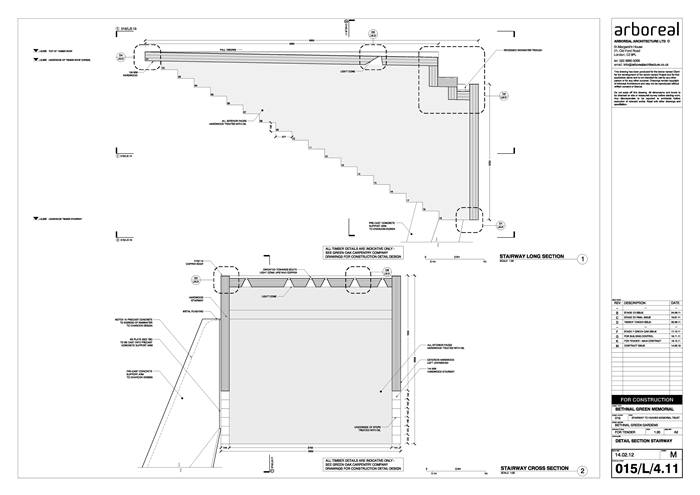鈥婤ethnal Green Memorial
by Arboreal Architecture
Client Stairway to Heaven Memorial Trust
Awards 澳门王中王 London Award 2018, 澳门王中王 London Project Architect of the Year 2018 - Sponsored by and 澳门王中王 National Award 2018

In 1943, one of the worst civilian disasters in modern British history occurred in what is now the south east access stair to Bethnal Green Underground station, used at the time as an air raid shelter. 173 people (including 62 children and babies) were crushed and asphyxiated to death as they rushed to gain shelter during an air raid.
With more deaths than the 1966 Aberfan landslide, and 1989 Hillsborough stadium disaster, it is surprising so few know about it to this day. An official enquiry was held days after the disaster but was kept secret until after the war. Despite censored press reports at the time, those involved were told by officials not to talk about it and the story was suppressed for fear of undermining the war effort. In the absence of the truth, rumours spread that a German bomb had landed in the stairwell, which was convenient accidental propaganda and was allowed to prosper.
In 1945 the enquiry report was released, however, the witness statements and various documents, including those outlining requests to the Home Secretary to improve the safety and condition of the stairwell before the disaster, continued to be classified and were only recently made public.
Many of those directly affected by the incident, partly due to the authority's reaction, and partly due to the terror and trauma of the experience, suppressed the event, never talking about it, even to their families.
In 2006, 63 years after the event, Harry Paticas, a Bethnal Green architect noticed a plaque that had been discretely fixed to the stair in 1993 quietly acknowledging the deaths. After some research, he felt strongly that a more fitting memorial was needed that would better acknowledge the tragedy for those who were killed, their families and those who survived.
What followed was an 11 year labour of compassion involving research, investigation, revelations, meeting victim's families and survivors (some telling their story to their families for the first time), the emergence of a charity client to raise money for the project in 2008 (Stairway to Heaven Memorial Trust), charity tin rattling, political lobbying, negotiations with TFL (their stairwell and tunnels below), Thames Water (water main below), statutory authorities (gas and electric main below), design, structural co ordination, further negotiation with TFL, further fund raising, etc etc.
The concept for the design is that of an inversion of the negative space within the stairwell where the crush occurred, lifted up and to one side of the stairwell in the corner of the park. The hollowed out negative stairwell is built from sustainably sourced solid teak with conical shaped holes in the roof that at midday throw a light shaft toward the stairwell where the tragedy occurred, one for each life lost. A polished concrete plinth supports the teak inverted stair, and folds across the site with multiple bronze plates fixed to it with extracts from the accounts of survivors and victim's families. The plinth twists and leads to a bench where those who have just read the accounts can pause and reflect.
The outcome, 11 years after Harry noticed the small plaque, is a striking memorial that is part sculpture, part architecture and that has intellectual conceptual rigour, a poignant justification for its form, a clear consideration to the viewer's experience and spatial interaction, a construction and structural complexity, and is built to an impeccable level of finish and detail.
The project would not have happened without the architect going way beyond the extent of simply 'doing his job'. He created the project from nothing, he researched and established his brief, he discovered the people who he would need to be the client, he helped the client to fund raise and shake tins, he engaged in complex negotiations with multiple parties one would normally have to do for a significant building (and significant fee); he found a way to achieve the memorial and succeeded.
Internal area 98 m虏 (As there is no internal floor area the external landscape site area has been used)
Contractor Coniston Limited
Structural Engineers The Morton Partnership
Specialist Timber Designers and Fabricators The Greenoak Carpentry Company
Typography Atelier Dreibholz
Access Consultant Access=Design
Environmental / M&E Engineers Max Fordham
Quantity Surveyor / Cost Consultant Aecom
