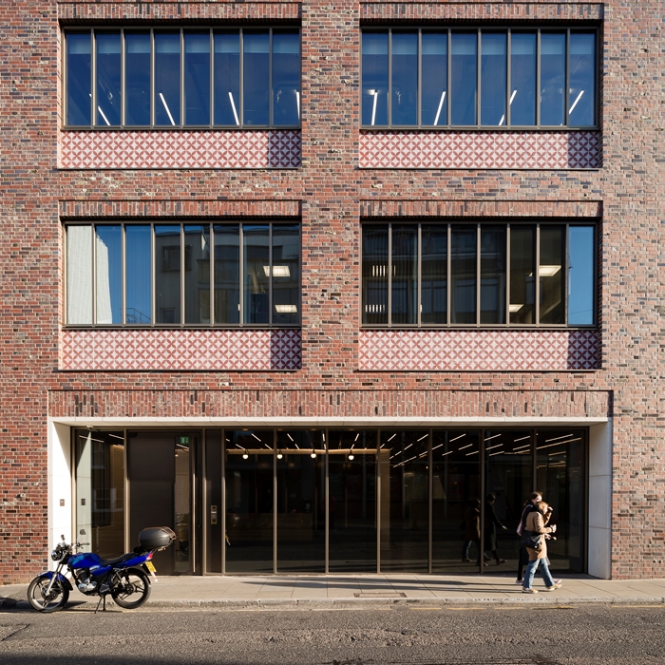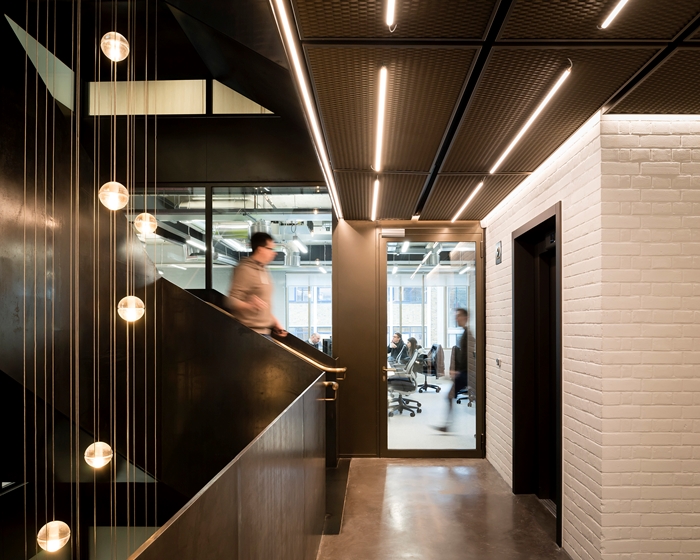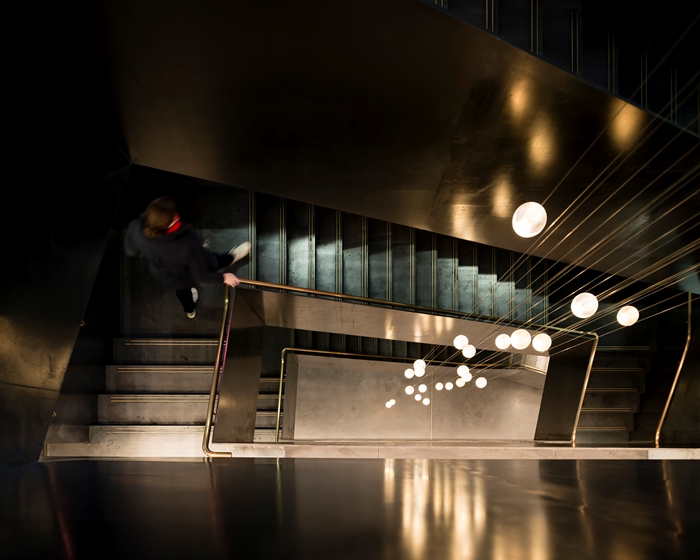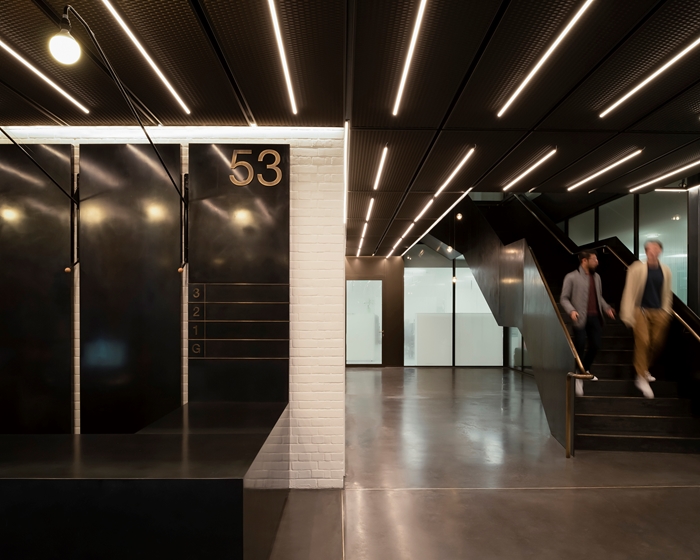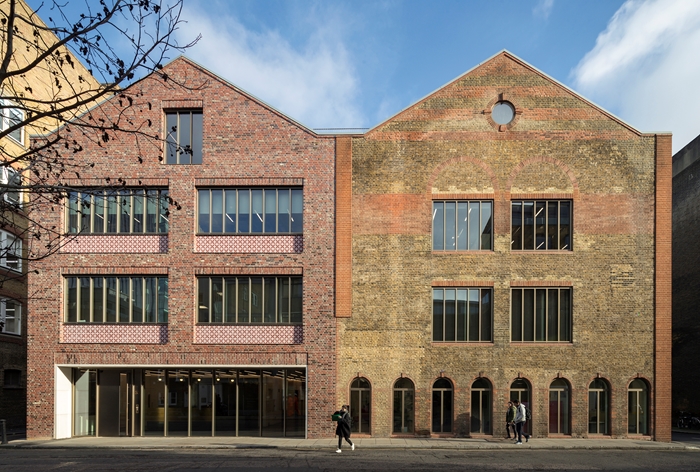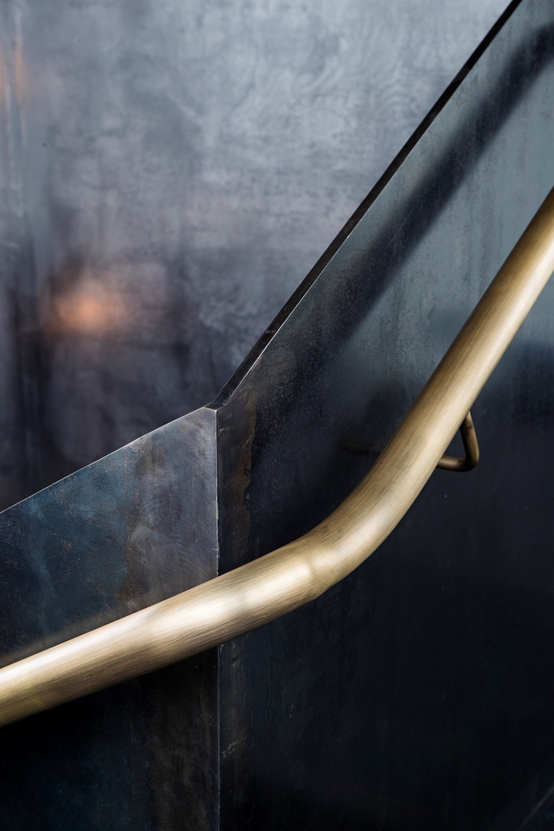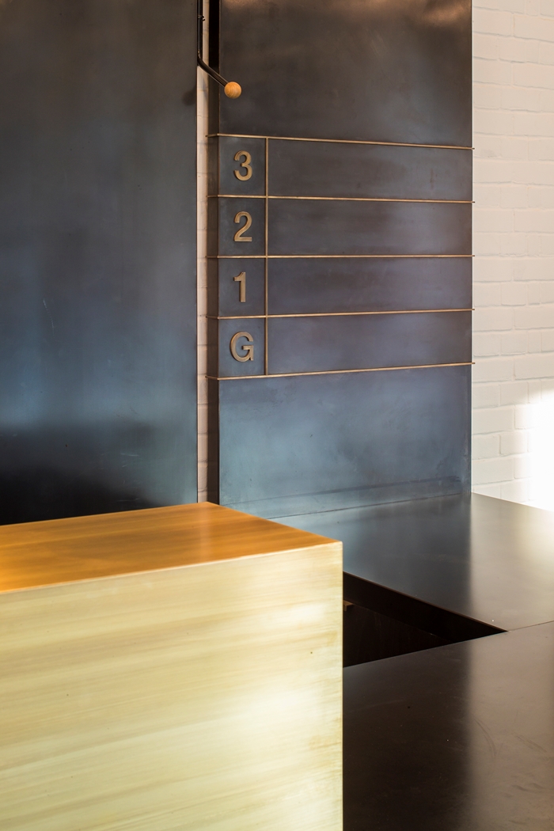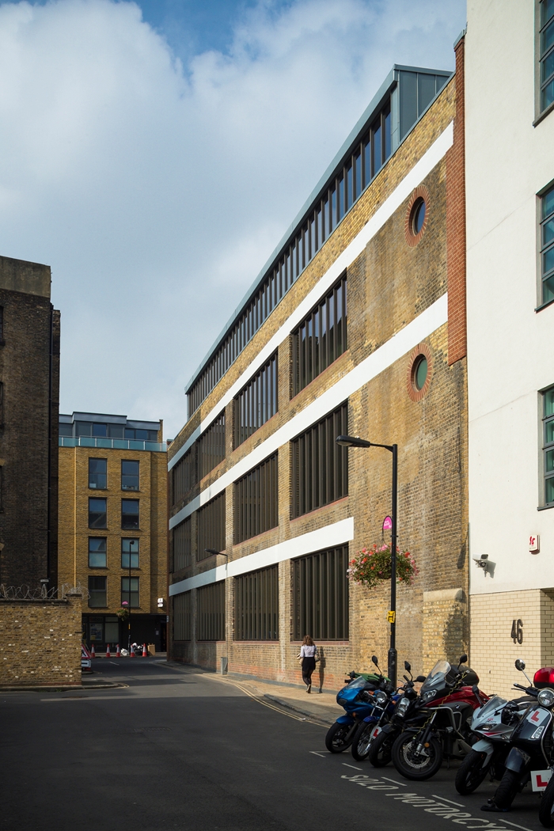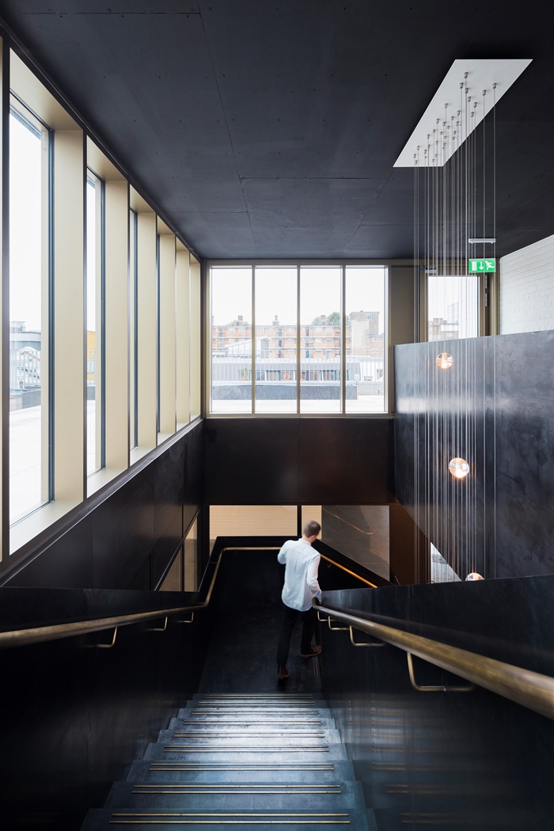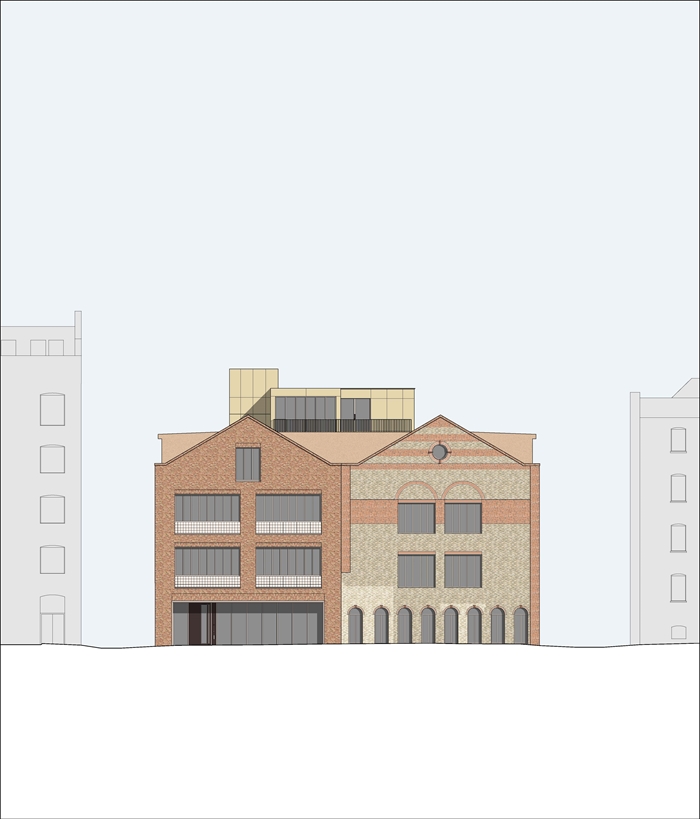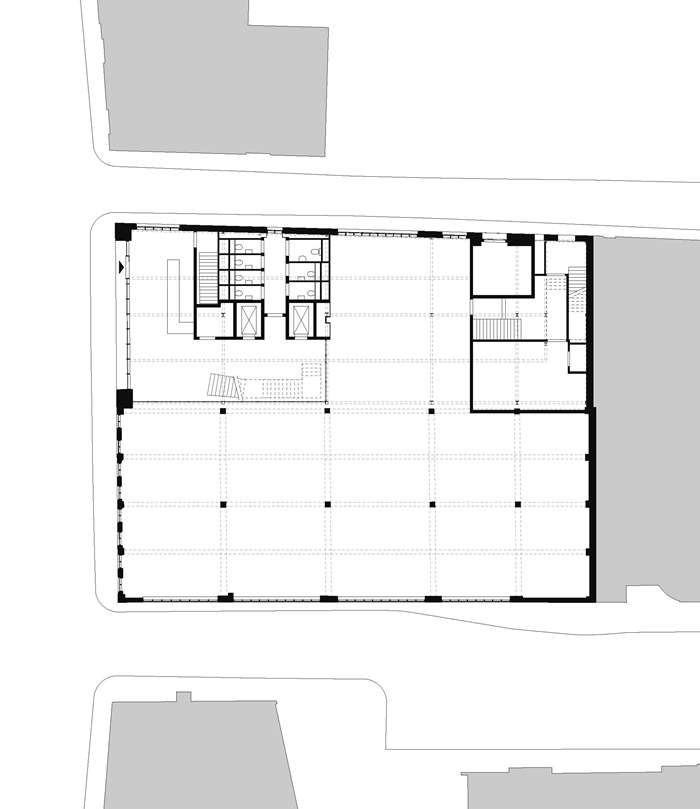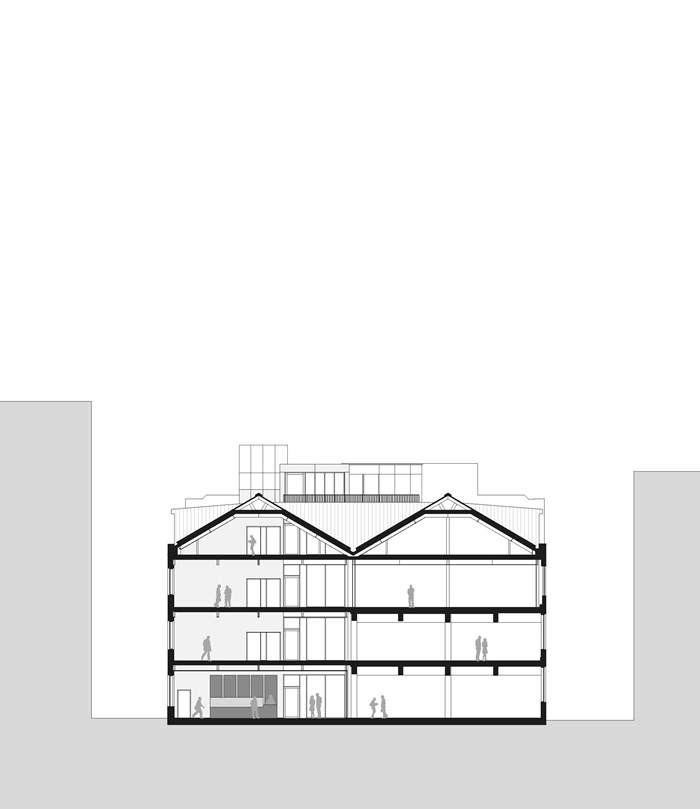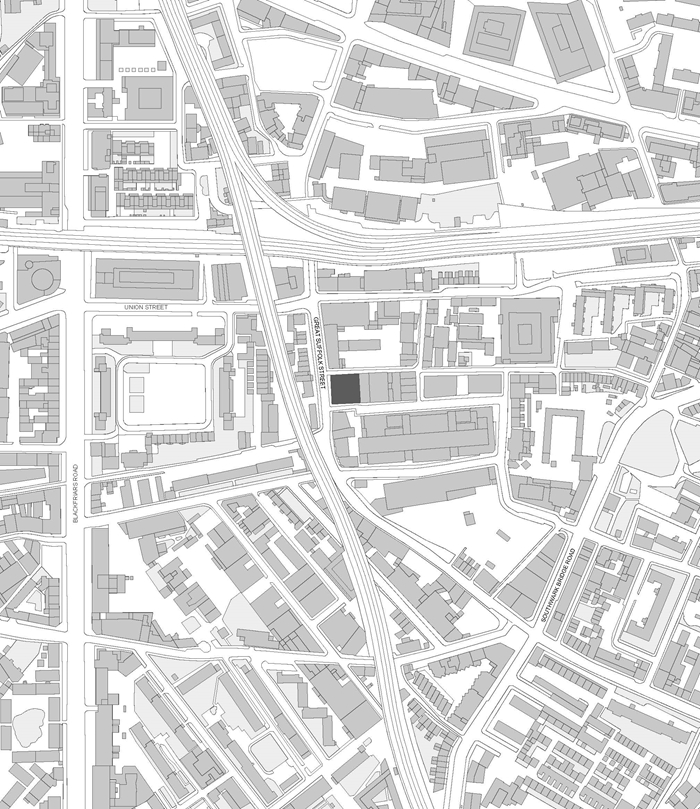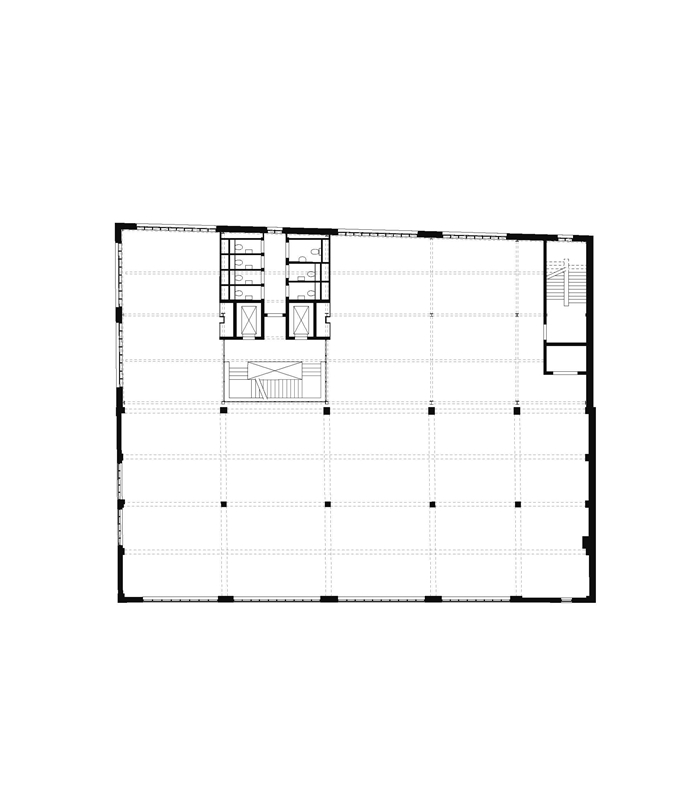53 Great Suffolk Street
by Hawkins\Brown
Client Morgan Capital Partners
Awards ���������� London Award 2018 and ���������� National Award 2018

53 Great Suffolk Street is the sensitive refurbishment and extension of a Victorian warehouse that brings 40,000 square feet of much needed workspace to Southwark.
The architect have honoured the contextual materials, history and story of the building in the design. The new build extension takes on the language of the existing building, reinterpreting it in a contemporary and confident manner.
A palette of quality, crafted materials complement the existing building to create a rich working environment. All are tactile and filled with interest for the eye and touch. This includes the salt glazed exterior bricks baked in a circular kiln, metal stair and hand rail, roof terrace floor tiles, floor tiles in the bathrooms and the bronze door threshold strips.
The shared central stair case is the central spine to the building connecting all floors and office tenants together, sitting encased in a glazed enclosure visible from each office space. The staircase is a handsome cantilevered raw steel staircase with brass fittings.
The architect has worked hard to make the exposed mechanical and electrical services in the office ceilings as beautiful as possible. The design intention and materials is carried down into the basement where the quality of materials continues. The client believed and supported the architect, clearly they had a great working relationship and are both happy with the finished building.
Every aspect of this office building has been carefully considered and the palette of materials enhances and complements the raw nature of the existing warehouse building.
Internal area 4,000 m²
Contractor Iconic Build
Structural Engineers F J Samuely and Partners Ltd
Environmental / M&E Engineers Watkins Payne Partnership
Quantity Surveyor / Cost Consultant Currie & Brown
Project Management Workman LLP
Acoustic Engineers Clarke Saunders Acoustics
