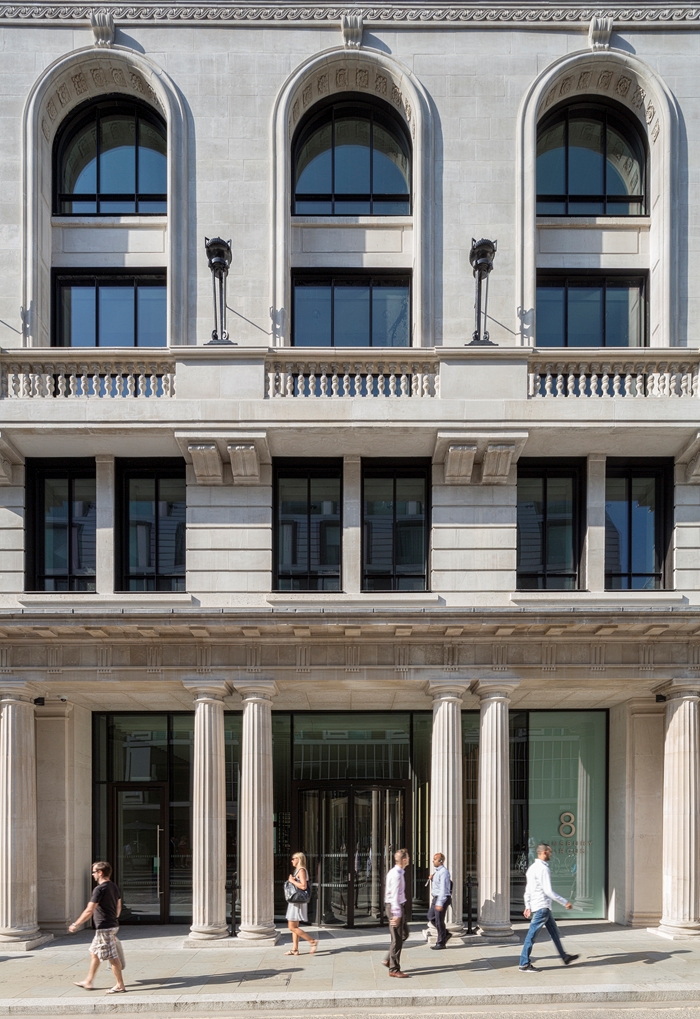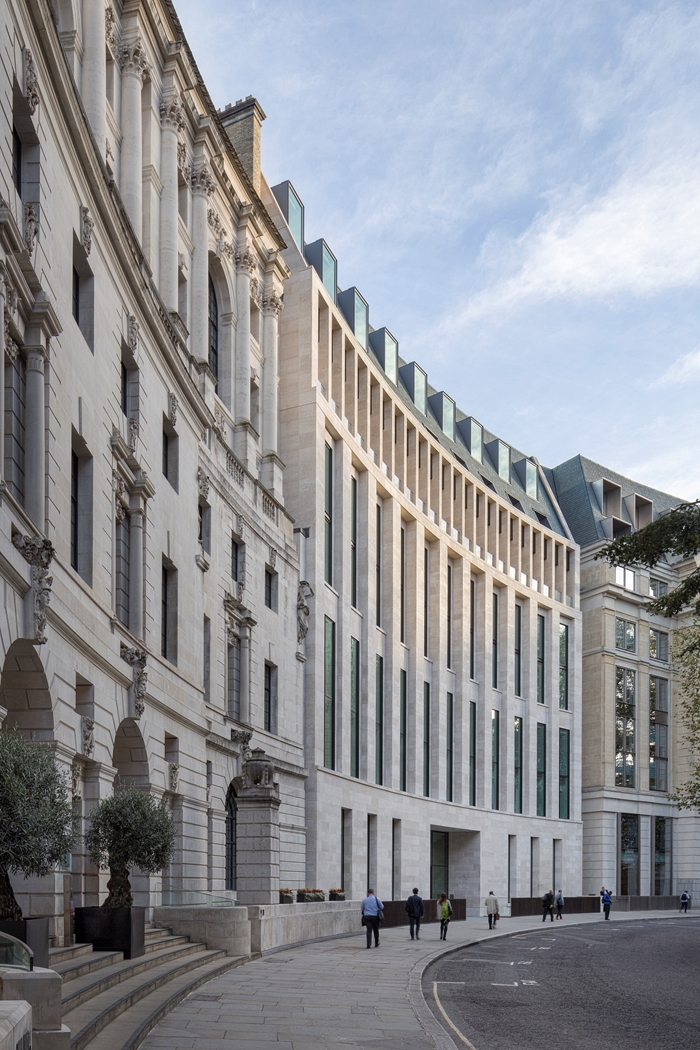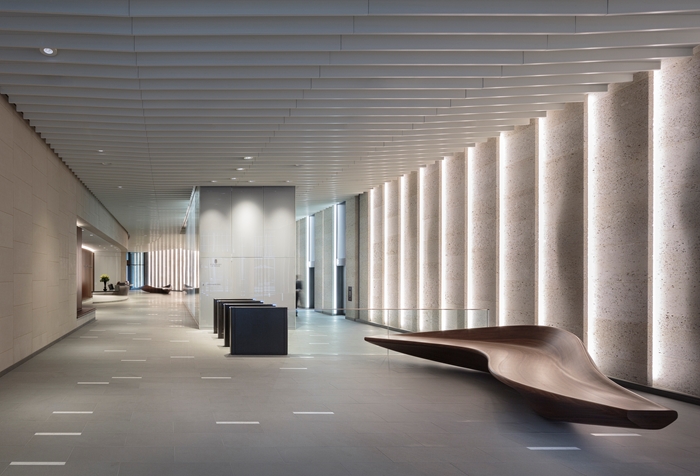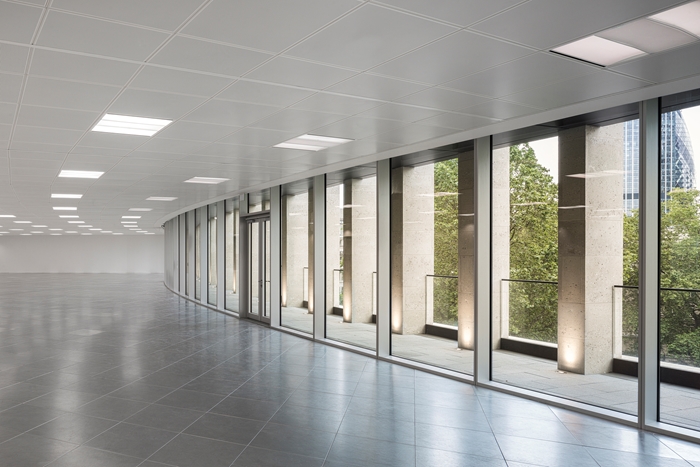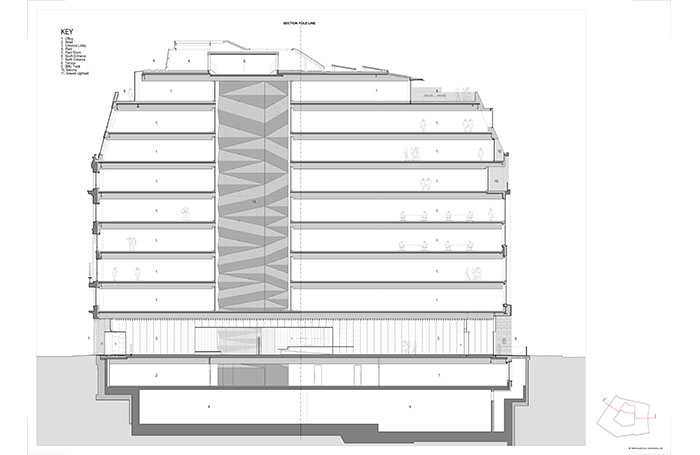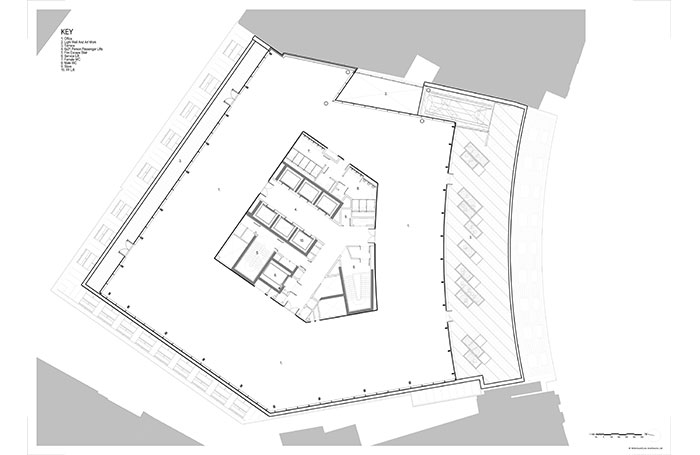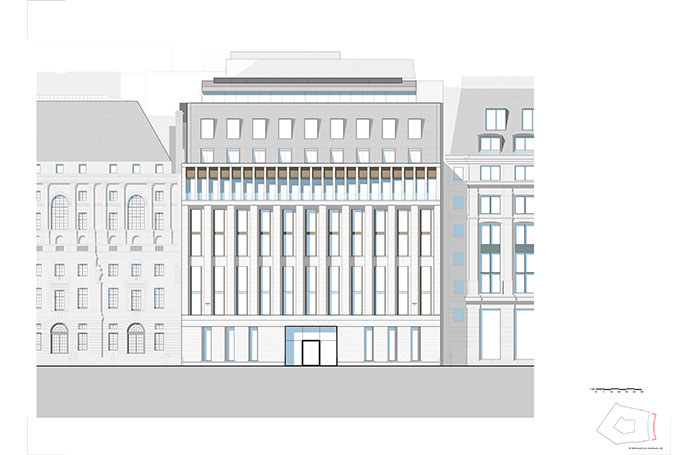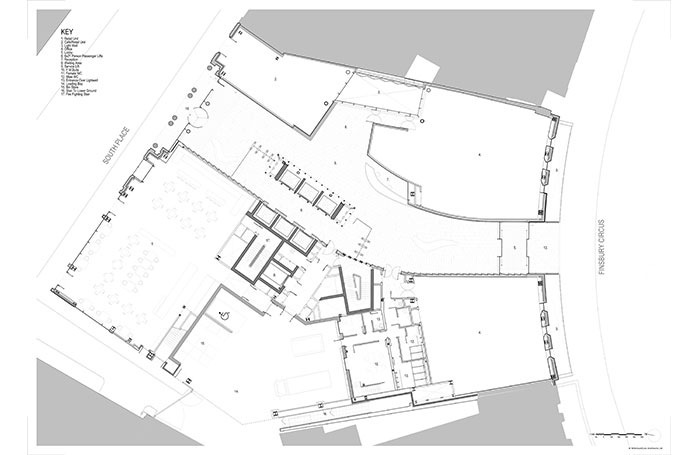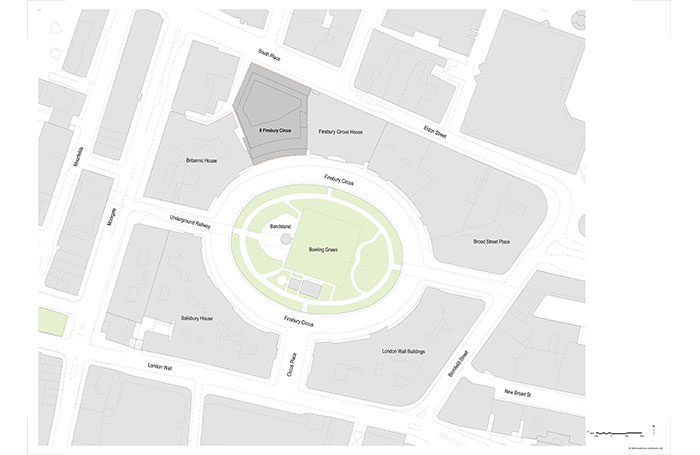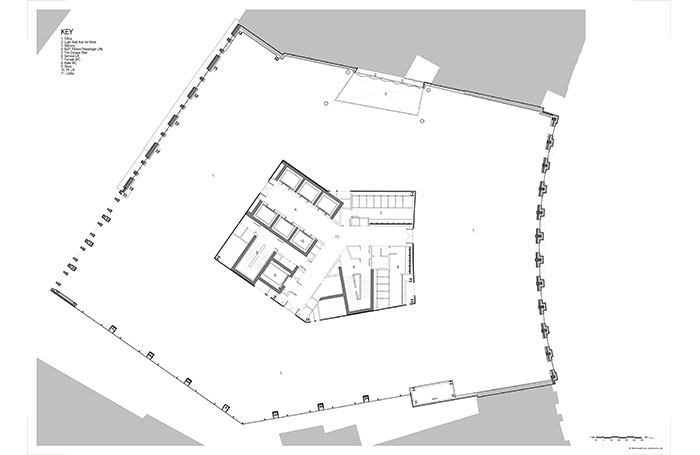8 Finsbury Circus
by WilkinsonEyre
Client Mitsubishi Estate London Limited and Stanhope plcAwards ���������� London Award 2017
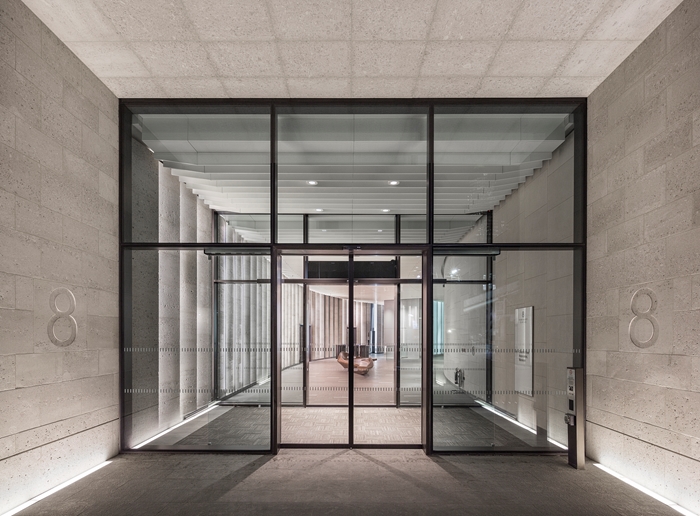
The building is an office development in the City of London, located on the site of the former River Plate House, Finsbury Circus. The building is adjacent to the listed Britannic House by Edwin Lutyens, and links Finsbury Circus to South Place via a dual entrance to both streets.
The plan of the building on the typical floors is generated from the geometry of the crescent. The ground floor entrance however, provides a generous route through the building, engaging with the two of the facades in a different way. The main entrance on Finsbury Circus is symmetrical and in the centre of the façade, whereas the entrance on South Place is asymmetrical and responds to the retained elevation.
The jury felt that the scale, proportions and materials of the new façade facing onto Finsbury Circus showed a simple and clear understanding of the character of the Circus as a whole and the Lutyens building it adjoins.
Two floors of mansard roofs, with recessed and projecting dormers, are topped with a minimal, light-glazed opening onto a generous roof terrace. The retained elevation successfully grounded the building within the conservation area. The interiors of the building provide efficient open-plan office space and would generally work well for the purpose for which they are designed.
The interiors and exteriors work well, and the architect has cleverly managed an increased scale within the context of the existing Finsbury Circus elevation.
Contractor Lendlease
Project Management Lendlease
Quantity Surveyor alinea
M&E Engineers WSP Group
Structural Engineers Waterman
Artist Carpenter Lowings
Internal Area 2,2796 m²
