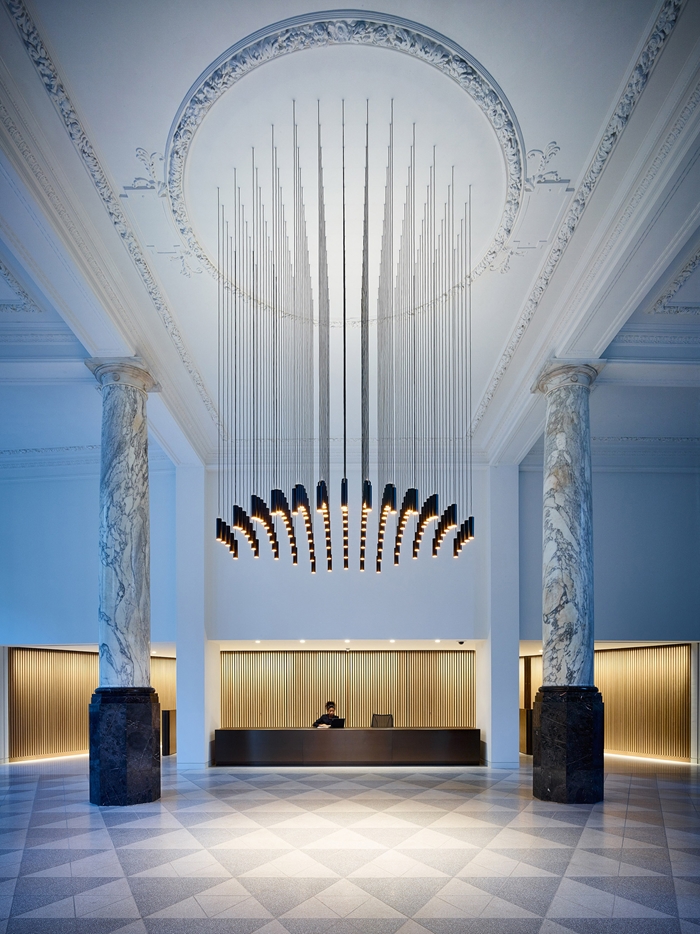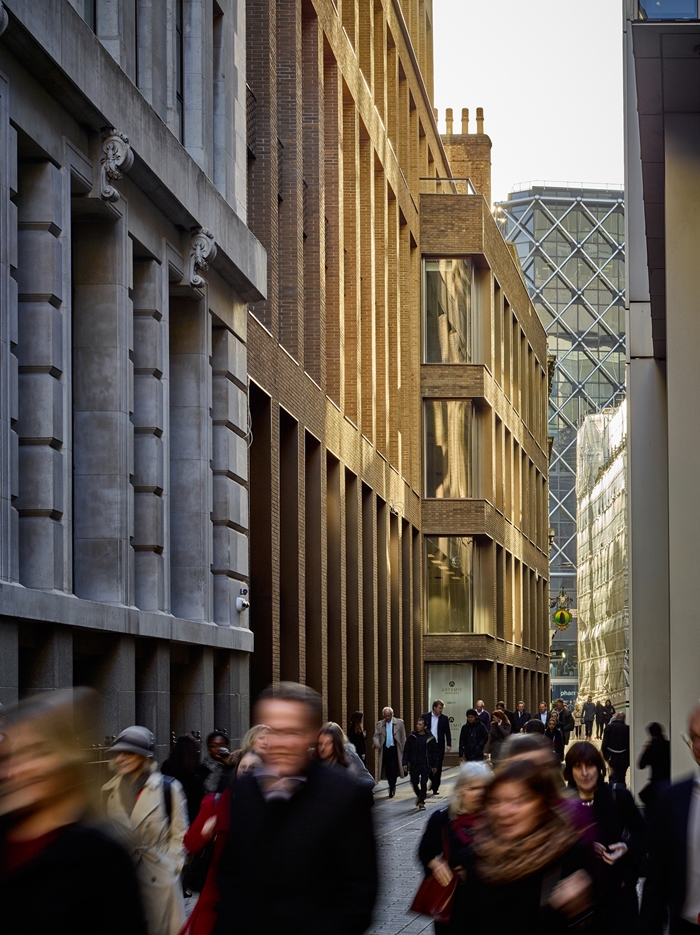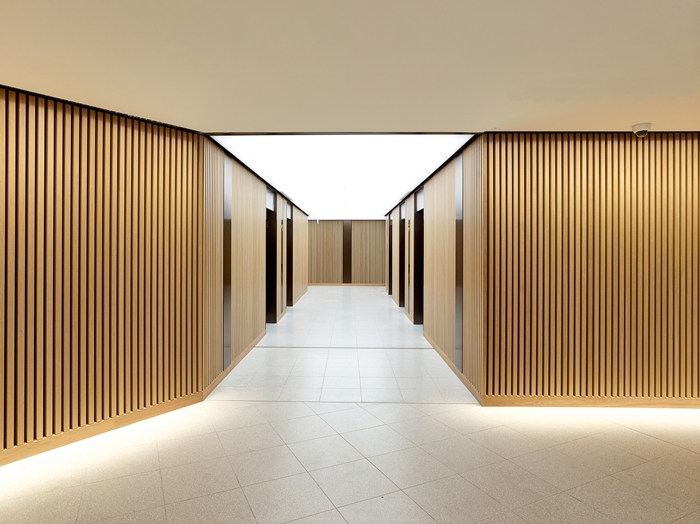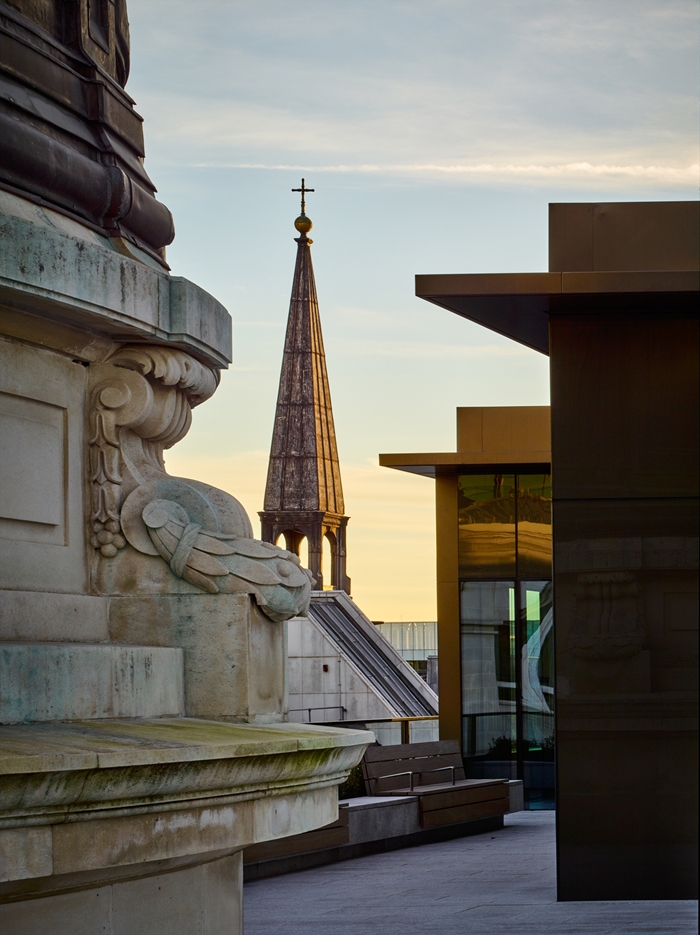1 King William Street
by Allford Hall Monaghan Morris
Client UD Europe Ltd
Awards ���������� London Award 2017
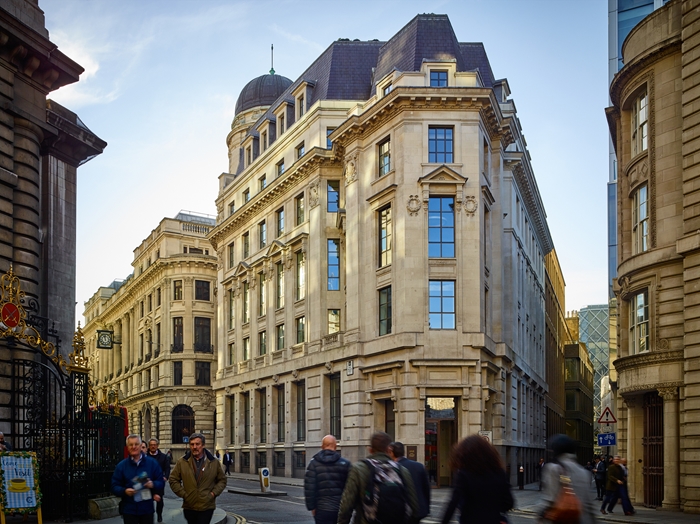
1 King William Street is located within the Bank Conservation area in the City of London. This project involved the extension and reinvention of a 1920’s Grade II Listed building (north block) and an adjoining 1990’s building (south block) to create a high-specification office space.
The listed north block is a neo-classical building which provides the corner entry point to the new offices. The jury admired the restoration and reconfiguration of the triangular double height entrance hall which is brought elegantly to life by the bold new suspended lighting installation, the terrazzo floor and bespoke banquette seating. The generous scale of the entrance space provides a signature for the whole building.
A new central core brings the original buildings together, and the jury enjoyed the vertically expressed timber cladding and the illuminated soffit, which created a sense of generosity to the ceiling height.
The south block is re-clad handmade brick with an elegant grouping of windows to create a tripartite composition to the principal façade. The brick and bronze panels compliment the Portland stone of the retained listed building. The varied treatment of window reveals and the introduction of pattern in the brick spandrels adds detail and interest to the new façade, while maintaining a traditional palette of City materials.
The jury were particularly taken by the amenity space at roof level, which is a significant enhancement to the penthouse level offices, and allows wider views of the City of London along with enjoyment at close quarters of the roof elements of the listed building.
Overall, the jury felt that the architects had shown skill and competence in bringing the listed building and its neighbour back into use as an efficient and enjoyable City office building, exploiting the character of the heritage elements of the development and using them to breathe life into the re-clad 1990’s building.
Contractor McLaren Construction
Development Manager Kajima Properties (Europe) Ltd
Quantity Surveyor Aecom
Structural Engineers Arup
Services Engineer Arup
Agent Cushman & Wakefield
Planning Consultant DP9
Landscape Architects BBUK Landscape Architecture
Lighting Design Pritchard Themis Ltd.
Internal Area 9,222 m²
