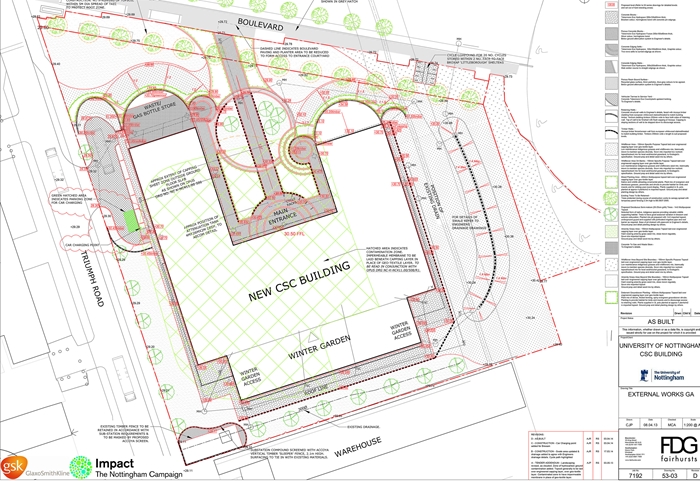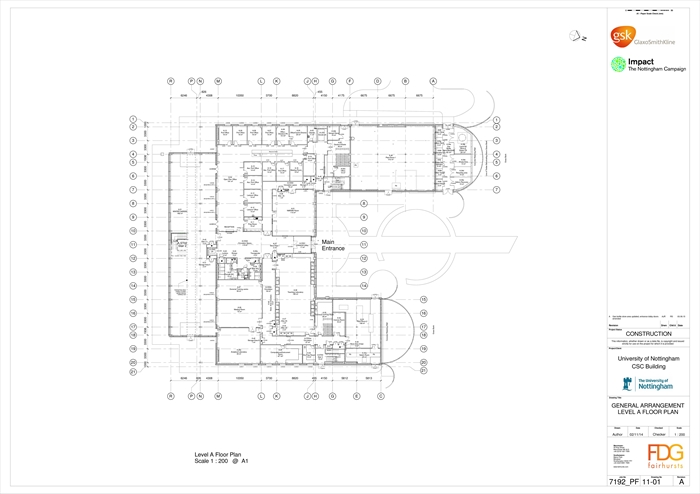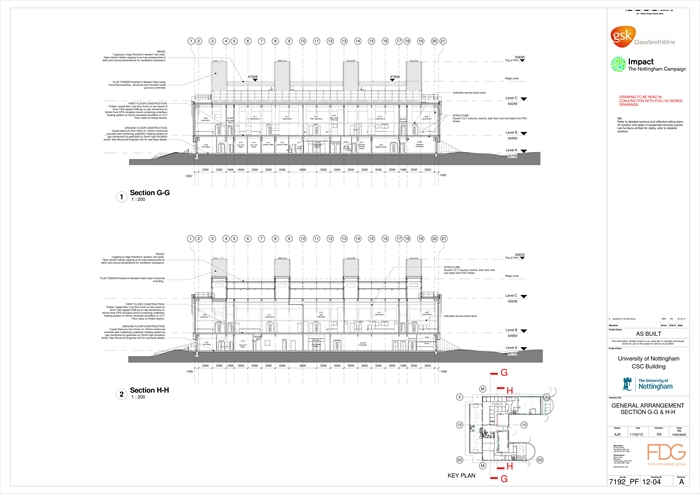ŌĆŗŌĆŗThe GSK Carbon Neutral Laboratories for Sustainable Chemistry
by Fairhursts Design Group
Client The University of Nottingham
Awards ░─├┼═§ųą═§ East Midlands Award 2018, ░─├┼═§ųą═§ East Midlands Sustainability Award 2018 - sponsored by

'This is bigger than just a building ŌĆō itŌĆÖs a whole philosophy'. These words are an entirely apt description of the ambition for the project and what has been achieved through a deep collaboration between the client and design teams.
The project demonstrates an unwavering focus on sustainability and challenges every aspect of the design and construction process.
The result is a building that not only achieves BREEAM outstanding and LEED platinum awards, but perhaps more importantly signals how such an approach can directly inform architectural design and greatly enhance the user experience.
The distinctive volumetric form has its origin in the need for a highly-serviced laboratory space, but one which can be naturally ventilated.
The resulting curved roof then combines the most advantageous angle for photovoltaic panels and incorporates a series of large openings driving natural light deep in to the plan form - both principles further reducing energy consumption.
The undulating roof form is therefore a direct expression of sustainable design drivers. The already hard-working roof goes on to embrace biodiversity by incorporating a green landscape and assisting rainwater attenuation.
Internally the volume reveals itself as an unexpected and unique laboratory environment where the building processes and services are given full expression and allow a clear appreciation of the design approach.
Carbon reduction is also the primary consideration in the selection of construction materials and the use of timber technologies is given full visual expression in a similar way to the building form and services.
Both the timber frame and wall panelling are on view without extraneous finishing materials, again reinforcing the commitment to sustainable and accountable design decisions.
The philosophy connecting building operation and aesthetic is also clearly expressed in the opening up of the laboratory environment, with clear views between spaces to aid collaboration and understanding of the processes within.
Externally the laboratory volumes are clad in a combination of Western Red Cedar and single fired terracotta panels - both natural materials chosen for their low embodied energy. Overhangs and deeply set windows are further design cues chosen to control the internal environment, adding to the distinctive aesthetic, yet remaining true to the philosophy of the project.
The awards jury were impressed with the commitment shown by the project team to challenging traditional notions of the building typology and bringing forward new thinking about the role and possibilities for a sustainable design approach.
Contractor Morgan Sindall
Structural Engineer Aecom/Curtins
Environmental/M&E Engineer Aecom
Quantity Surveyor/Cost Consultant Capita
Project Management Gleeds
Acoustic Engineer AEC Acoustics
Fire Engineer Omega Fire Engineering
Environmental Consultant Opus
Construction Safety WSP-Safety
Sustainability KLH Sustainability/Anthesis
Internal area 4,500 m┬▓






