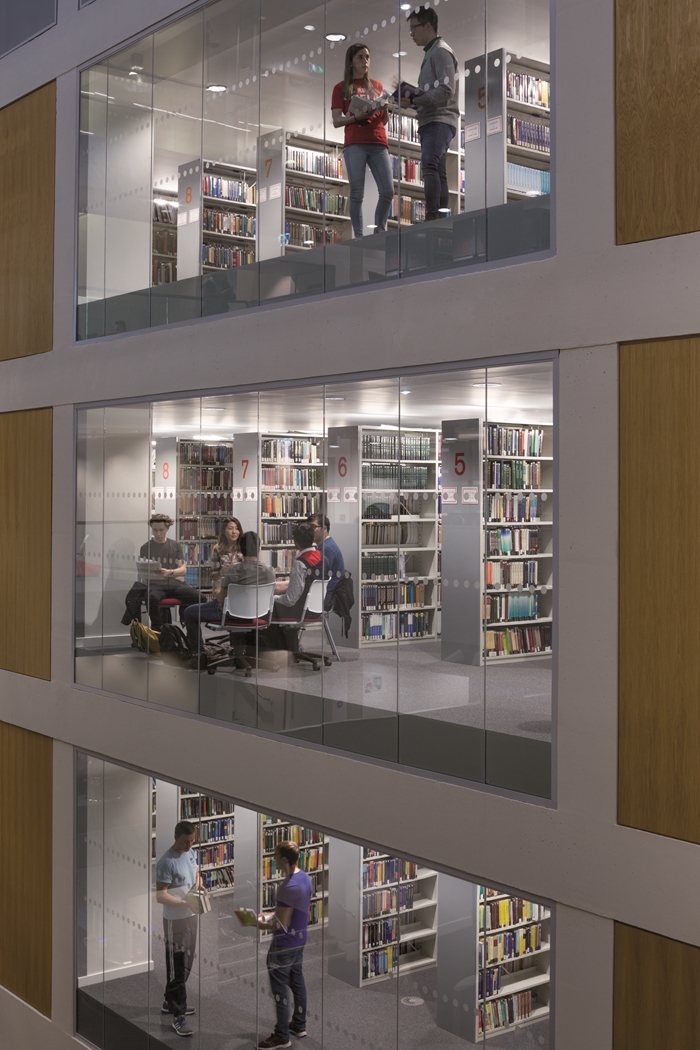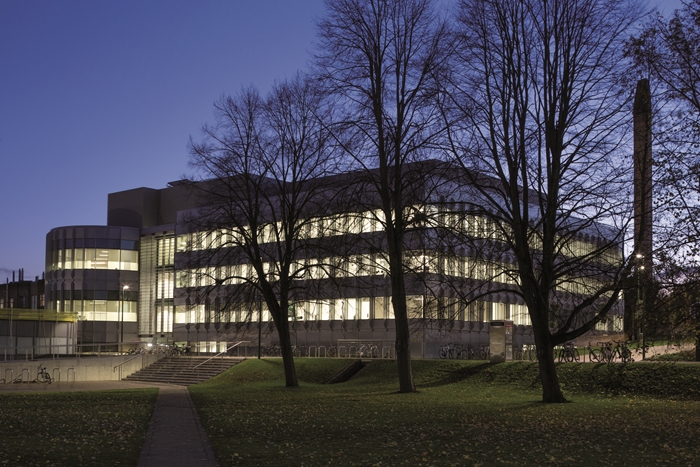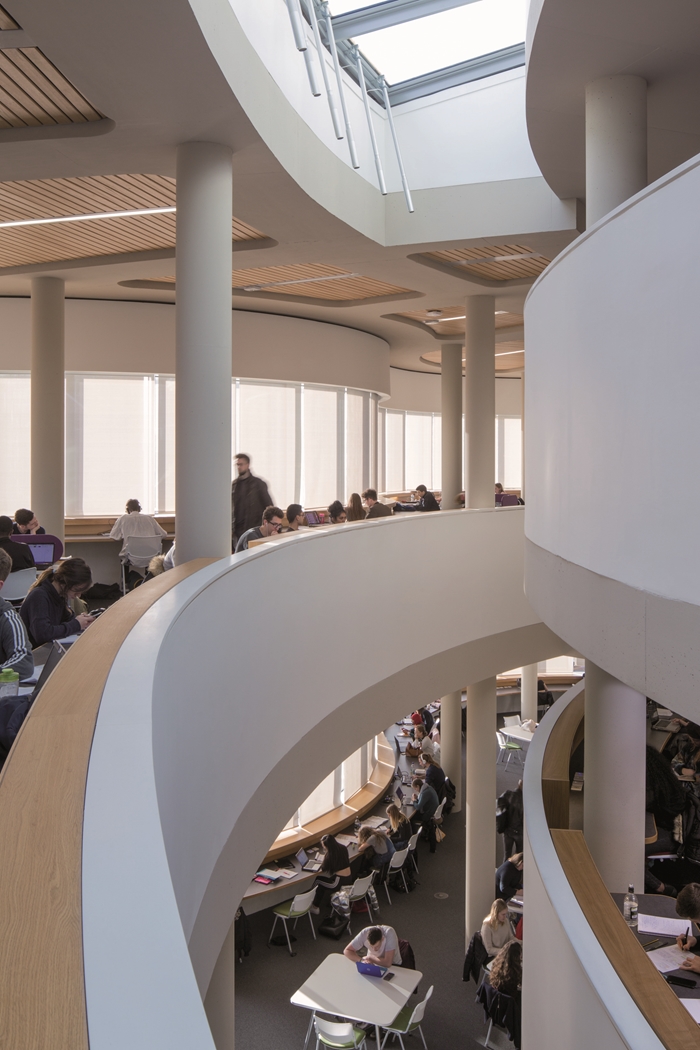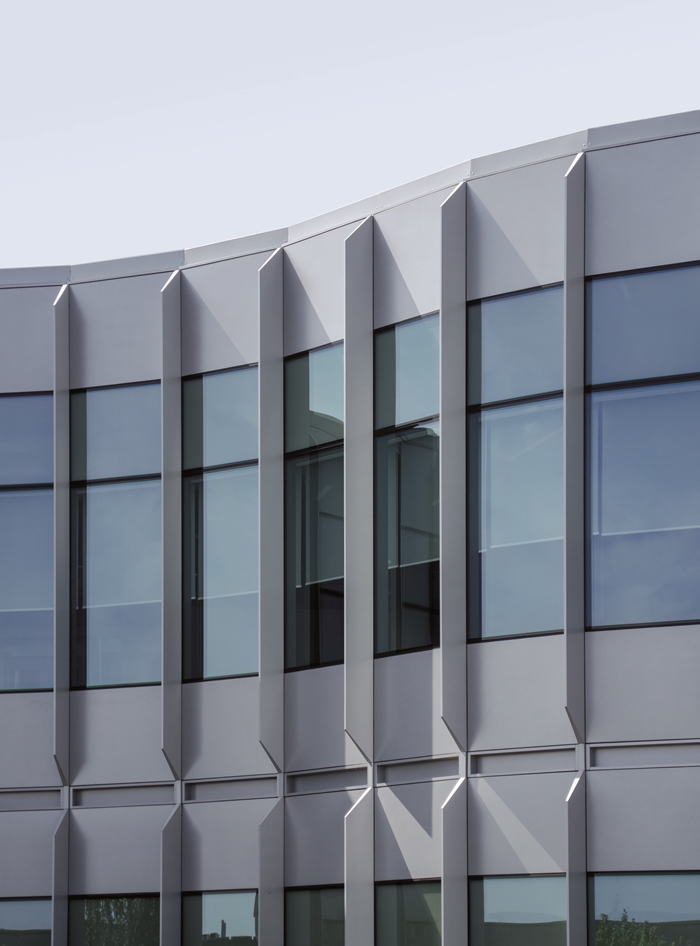University of Nottingham - George Green Library
by Hopkins Architects
Client University of Nottingham
Awards ���������� East Midlands Award 2017, ���������� East Midlands Sustainability Award 2017 -
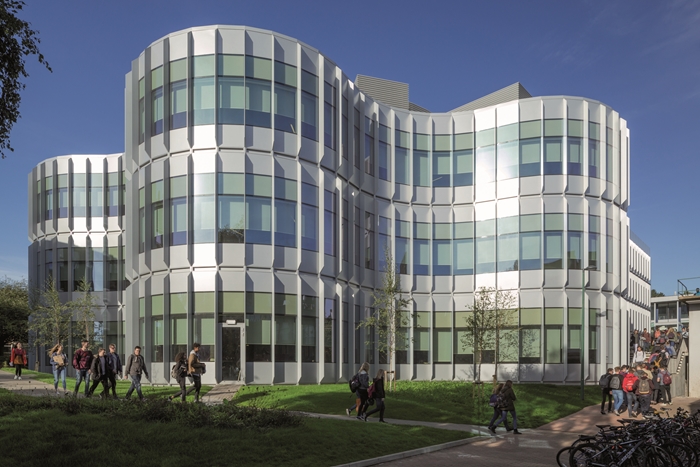
The University of Nottingham needed to double the size of its existing academic library to cater for an expansion in serious scientific study. Hopkins Architects faced the difficult task of doubling the size of a rather unremarkable 1960’s building (designed by Basil Spence), on a tight sloping site. They developed a clever concept, by using bold asymmetry, to successfully marry the old and new halves of the modernised library; two new entrances are created at the junction, leading into a full-height atrium – and, incidentally, providing an uplifting shortcut through the campus.
A series of curved ‘petals’ create study zones internally, while simultaneously defining the outdoor landscaping. The resulting undulating façade brings daylight deep into a large floorplate and defines a variety of study areas. The overall effect is to beautifully blend the old and new forms into an elegant, coherent whole. Throughout the project the architectural approach is rigorous and uncompromising. A specially developed façade system was applied over the entire building to unify its external appearance and huge technical challenges were overcome to achieve the seemingly effortlessly result (largely due to the inaccuracies of the old concrete structure). The façade design also manages to balance horizontal fenestration bands with some vertical emphasis, using fins which simultaneously help with solar control.
As the library was in constant use throughout construction, the phasing had to be very carefully thought out. This included a series of 18 explosions required to create an extended basement area underneath the old building – some detonated by the architect and project manager! The old external wall of the existing library had to be broken through during Phase II, and the new architectural language has been successfully extruded into the1960’s half. A clever section links the four existing floor levels to three new taller floors (defined by the ‘petals’) which are held apart by a memorable curved top-lit ‘canyon’.
There is some excellent detailing and workmanship to be seen, for instance the curved desking and concrete and timber ceilings. Build quality and attention to detail are of a high standard, particularly for a design-and-build project.
Energy use is low, and the project achieved a BREEAM Excellent rating. That, coupled with the reuse of an unpromising 1960’s concrete building, has also earned the project the ���������� East Midlands Sustainability Award. The reinvented library has been very well received by students - George Green, the famous Nottingham mathematician, would surely have approved.
Contractor Galliford Try
Project Management Faithful+Gould
Structural/M&E Engineers Arup
Façade Consultant Billings Design Associates Ltd
Acoustic Engineers Adrian James Acoustics
Fire Consultant Fire Surgery
Internal area 7,404 m²
