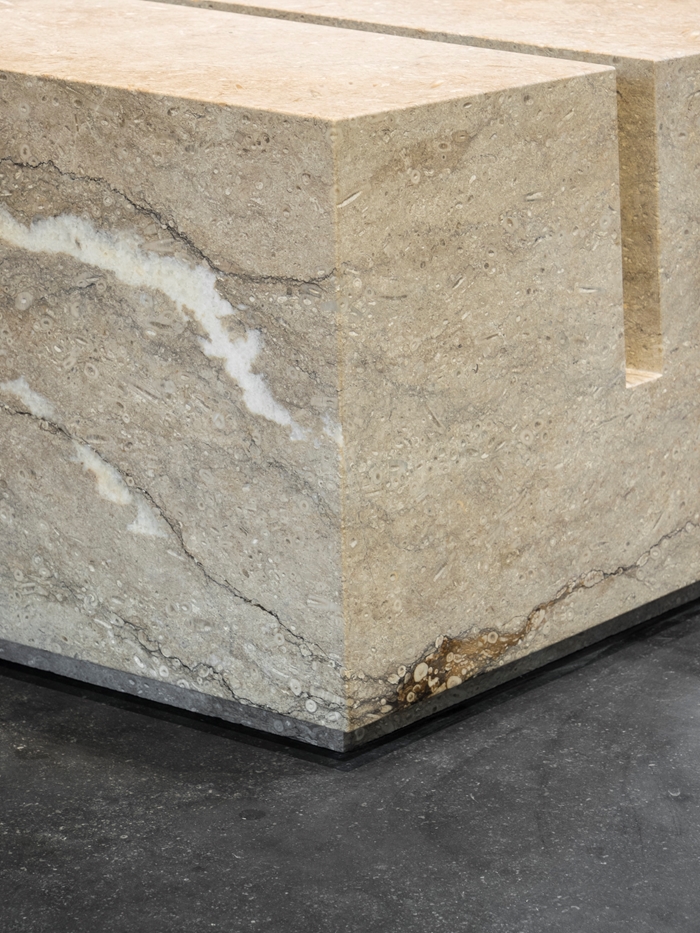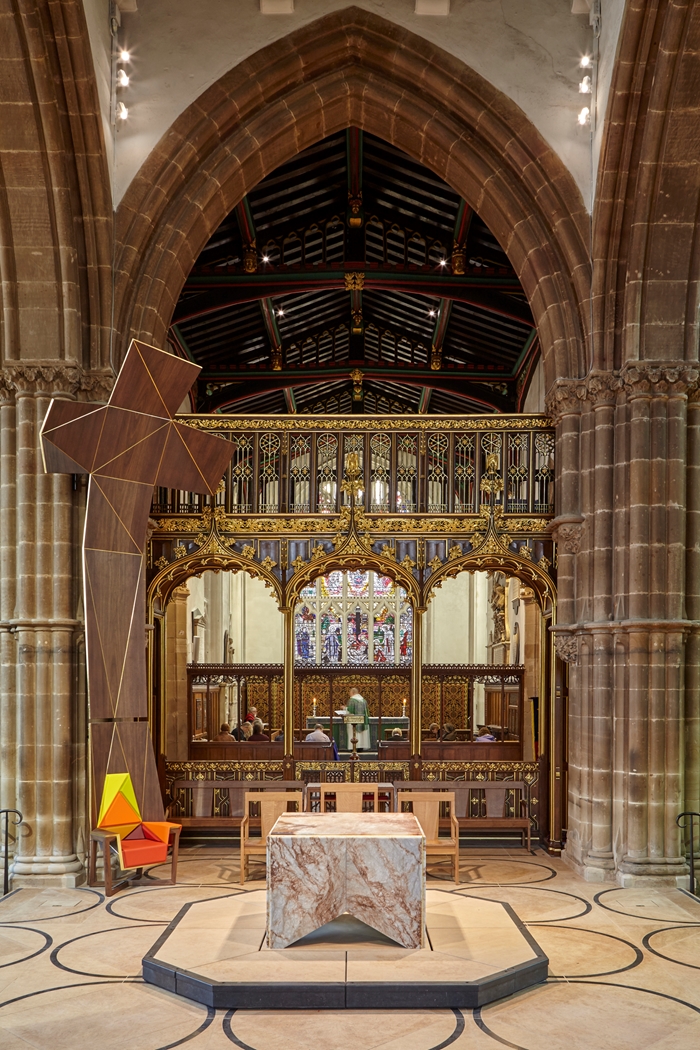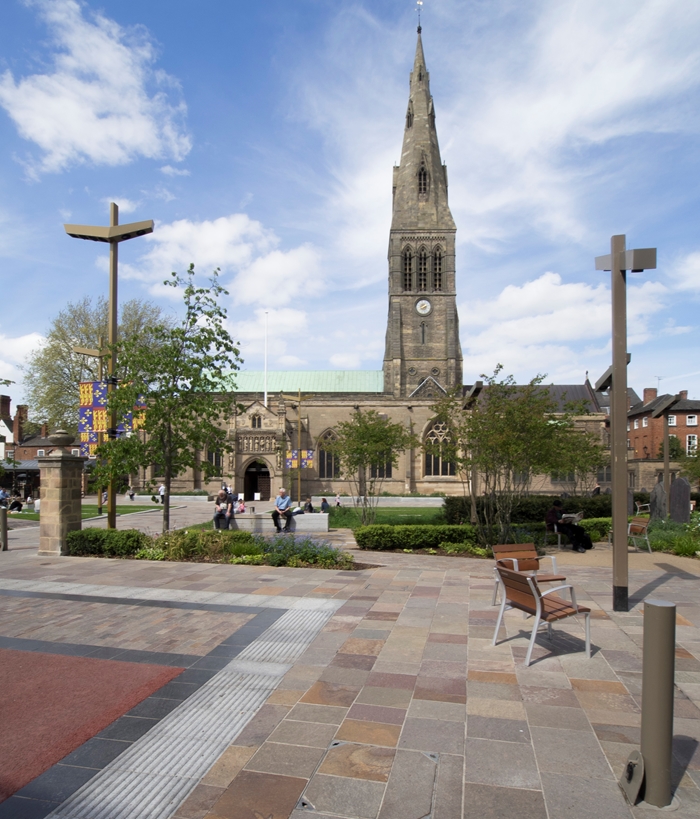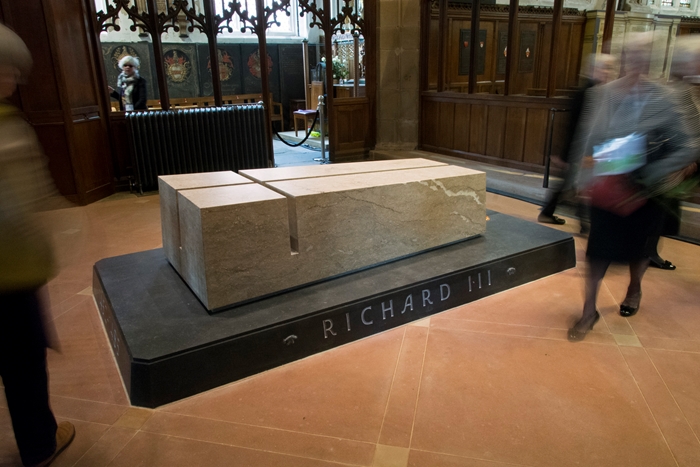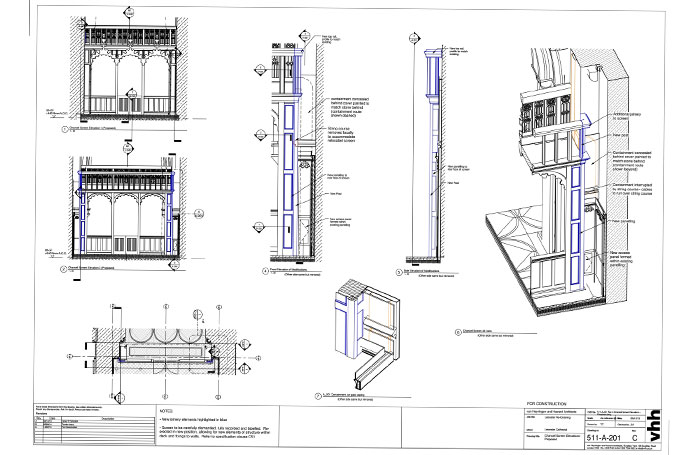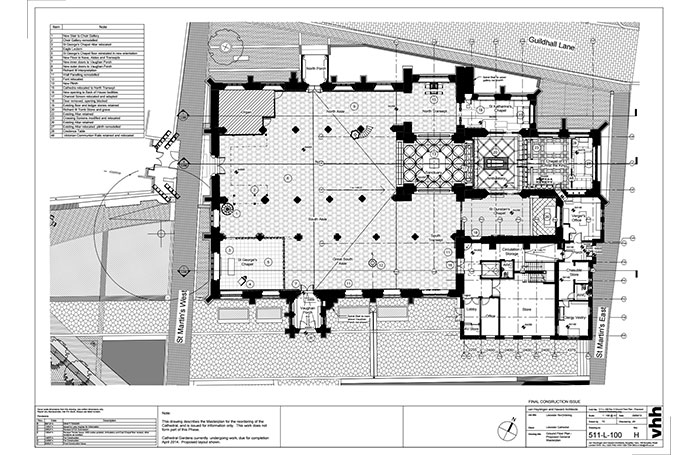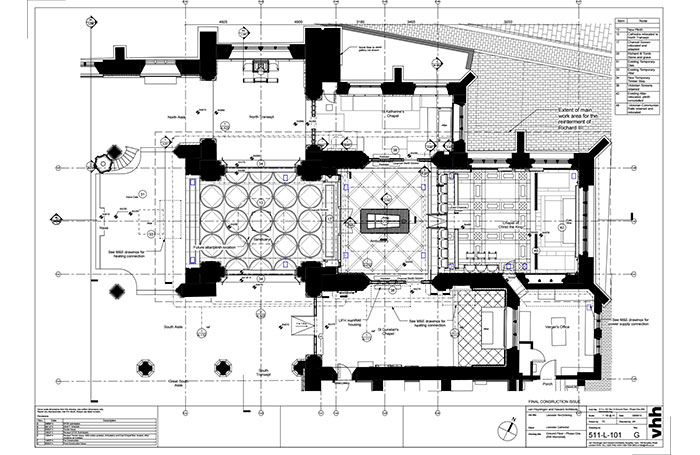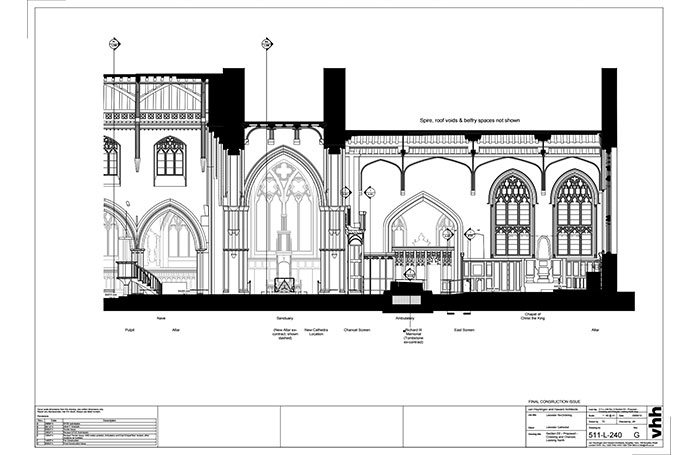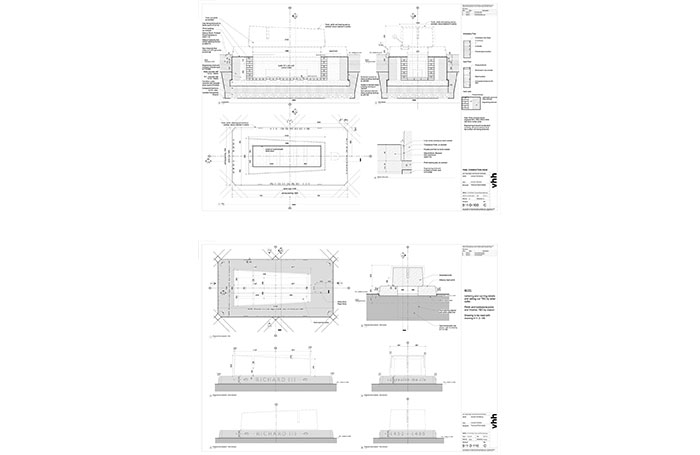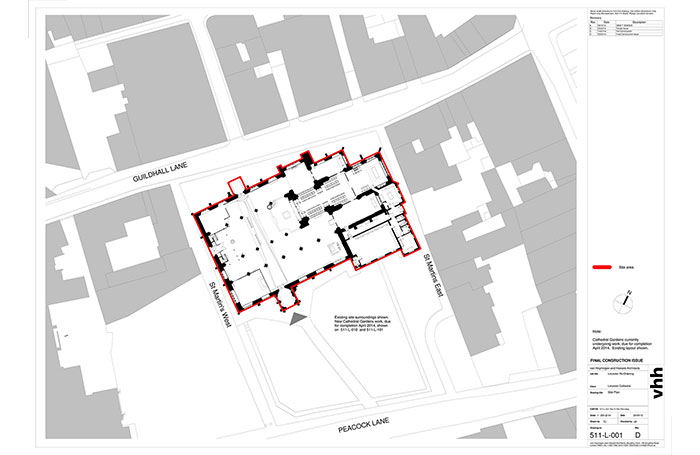Leicester Cathedral's Richard III Project 'With Dignity and Honour'
by van Heyningen and Haward Architects
Client Leicester Cathedral
Awards ���������� East Midlands Award 2017, ���������� East Midlands Project Architect of the Year 2017 - - for Josh McCosh, ���������� East Midlands Building of the Year 2017 - and ���������� National Award 2017
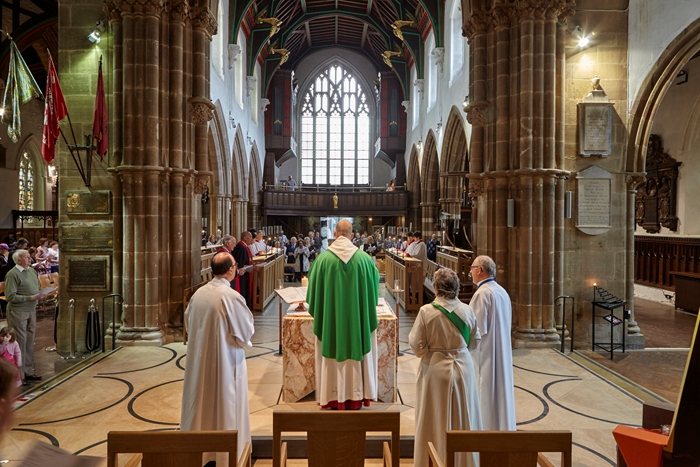
After many years in the shadows, Leicester has been in the news a lot recently. The architects were originally appointed in 2008 to reorder the Grade II* listed Cathedral, but following the more recent discovery of Richard III under a nearby car park, the brief was radically amended to include a new memorial. Tortoise-paced at first, the project was suddenly accelerated to lightning-quick, resulting in the transformation of the existing chancel to accommodate the new tomb.
The work carried out throughout the Cathedral shows subtle but extremely high-quality detailed design, coupled with diligent supervision of top-notch workmanship. At the larger scale, there has been a careful re-ordering of the interior, creating new spaces: the altar, tomb and the chapel. Each of these spaces is beautifully conceived and executed. The architects were required to navigate a difficult balance between liturgy, ecclesiastical and tourism; their work inevitably meant the close co-ordination of a wide team of stakeholders and craftspeople, involving the orchestration of interventions ranging in scale from the re-organising the Cathedral layout, to the tiny eyes of Pietra Dura arms inlaid on the Tomb.
The design of the new altar subtly invites different readings. Its carved alabaster form successfully represents both ‘sacrificial’ altar block and ‘memorial’ table cloth, and the final design incorporates both meanings perfectly. Behind it, the new tomb is a simple composition of two beautiful stones. The Swaledale limestone tombstone itself is a huge block carved with a simple pair of super-accurate incisions, forming a deep cross, while its darker-coloured inlaid plinth is perfectly coordinated with the new stone floor pattern.
Nicholson’s elaborately carved 1927 chapter stalls have been imaginatively re-used to screen the newly created rear chapel. A clever hinged flap reveals the careful integration of modern devices such as IT cabling and underfloor heating into the relocated joinery.
Throughout, the architects have demonstrated minute care and attention to detail. The dedication and enthusiasm shown by the project architect, Josh McCosh, has earned him the ���������� East Midlands Project Architect of the Year Award. The result is finely judged, and bears very close scrutiny, as well as adding meaningful new layers to a 1000 year old story.
Whilst some of the new interventions may be on an almost microscopic scale, the project is of national significance and has ignited ambition amongst a wide range of audiences in the newly- reinvigorated city. Meanwhile, the architects’ work on the Cathedral Masterplan continues.
Contractor Fairhurst Ward Abbotts
Environmental/M&E Engineers Martin Thomas Associates
Structural Engineers Price & Myers
Quantity Surveyor/Cost Consultant MDA Consulting
Cathedral Architect Ian Salisbury Architects
Cathedral Design Francesco Draisci Studio
Lighting Design Light Perceptions
Exhibition Design Equal Studio
Furniture Design Luke Hughes
AV Specialist NoiseBoys Technologies Ltd
Internal area 1,369 m²
