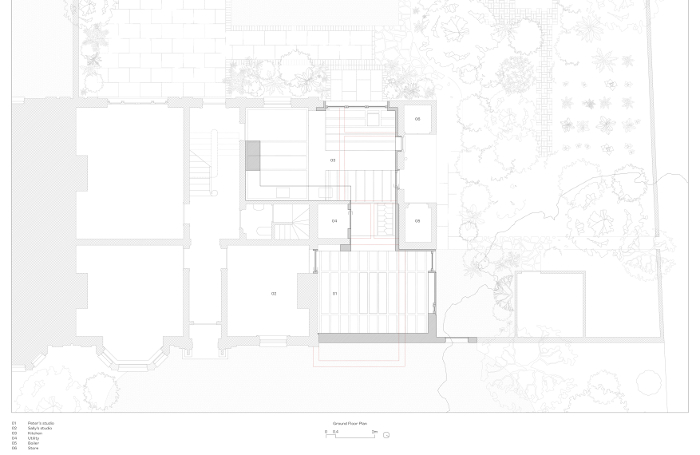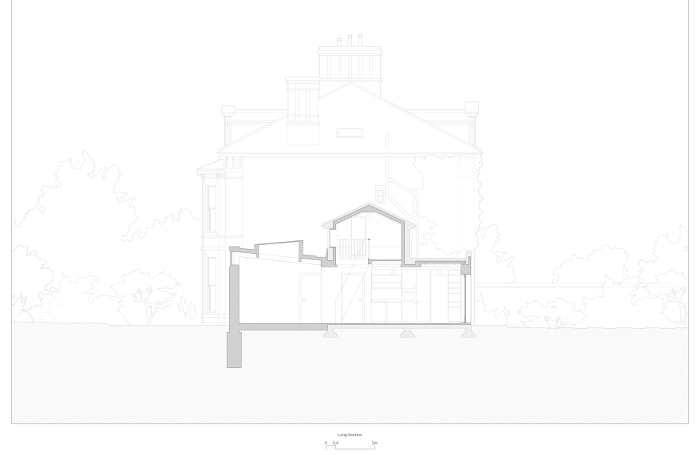The Garden Studio
by Alder Brisco (now Brisco Loran and James Alder Architect)
Client Private client
Awards ���������� East Award 2022, ���������� East Project Architect of the Year 2022

This project exudes a sense of great calm, demonstrating that delight can be found even in the most modest projects – in this case a simple single-storey extension that replaces a garage on the side of a gracious Victorian house in Norwich’s Golden Triangle.
Brisco Loran Director Thom Brisco was approached by the two artist-clients who had encountered their work in an exhibition space designed by the practice, exhibiting very good judgement in trusting a young practice with their project. In return they have had absolute commitment from their architects who have not only delivered new spaces – an art studio opening onto an enlarged kitchen – but have rediscovered the spirit of the original house, obscured by later additions. The work also reconnects the house to its garden in a convincing way.
Brisco Loran’s exploration through physical models is evident in the inventive interplay of spaces, opening up an enfilade through the house that links the clients’ two studios. A former maid’s quarters has been rediscovered and linked with a ladder stair, made by the architect himself, giving access both for storage and volumetric relief. A series of linings and timber soffits link new and old spaces, culminating in the timber roof beams of the studio, which become mullions to the clerestory that rests on a new blind brick front façade.
As a low-cost refurbishment and extension, the project has implemented the principles of a fabric-first approach to uplift the fabric thermal performance (significantly uplifting the previously uninsulated existing dwelling), while timber and notable use of reclaimed bricks has assisted in reducing the whole-life carbon impact of this project.
Contractor King and Company Builders Norfolk
Structural Engineer Matthew Wood
Internal area 65 m2






