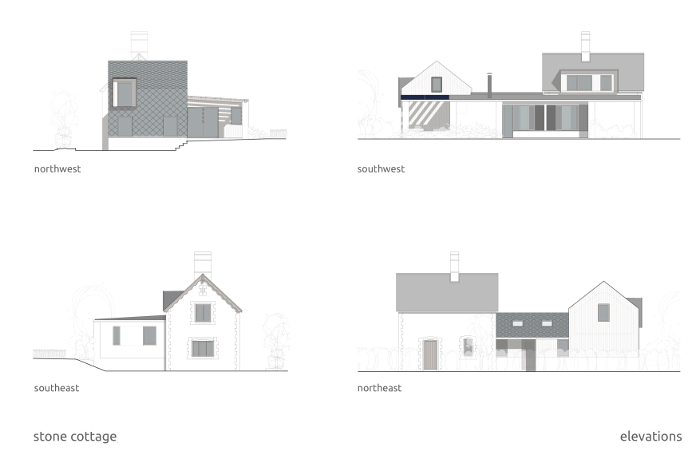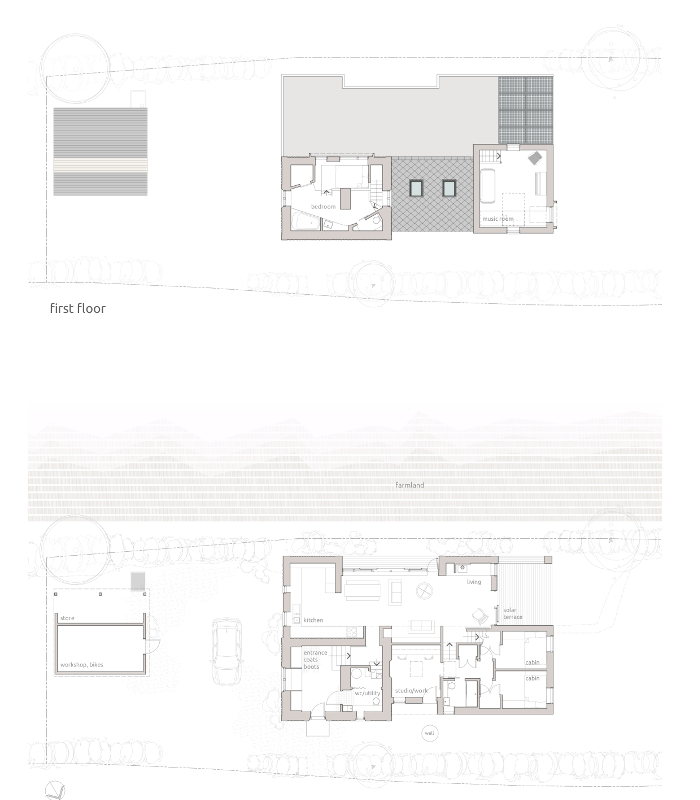Suffolk Cottage
by Haysom Ward Miller Architects
Client Liz & Tom Miller
Awards ���������� East Award 2022 and ���������� National Award 2022 (sponsored by )

The jury were delighted with this architect’s family house, crafted with modest resources and a degree of self-build, but creating a characterful, poetic new lease of life for a former four-room labourer’s cottage.
A crumbly flint-walled cottage has been stabilised and retained, and new elements have been sewn onto the original rooms, opening up the house to incredible views of the surrounding landscape that it formerly turned its back upon.
A complex relationship results from this mix of new and old volumes, with a shared family room now running across the back of the house at a half level up from the original cottage’s ground floor, enabling it to look over the neighbouring field. Working onto that are two ‘cabins’ and a bathroom for the family’s adult children. On a separate staircase, the parents’ room has been tucked into the first floor and opened roof space of the original cottage, winding around an original chimney breast and culminating in a bed platform, accessed via a ladder stair and looking back over the fields. This sets up a dynamic through the house on half levels, turning a relatively modest sequence of rooms into a playful and surprising journey through the life of the family.
From the domestic projects submitted, this was one of the top three submissions for energy performance. It addressed the ���������� 2025 benchmark both with predicted and actual energy use, while the substantial contribution from onsite photovoltaics bettered this performance. The project is also commendable for the attention given to the selection of low embodied carbon materials (from structure to finishes), including the reclamation and reuse of materials wherever possible. The new external masonry is thus made from reclaimed surplus bricks and flint blocks, while the new additions include an insulated timber frame with triple-glazed windows and roof lights. Even the internal finishes demonstrate low embodied energy consideration, with the use of bamboo panels and vegetable oil-based plywood, reclaimed floor bricks, natural linoleum, reclaimed undyed wool carpet, self-coloured plaster, and zero-VOC paints. Overall, the project has demonstrated meaningful engagement with the agenda to deliver a low carbon habitation.
Contractor H G Frost Building Contractors
Structural Engineer CAR
Internal area 172 m2






