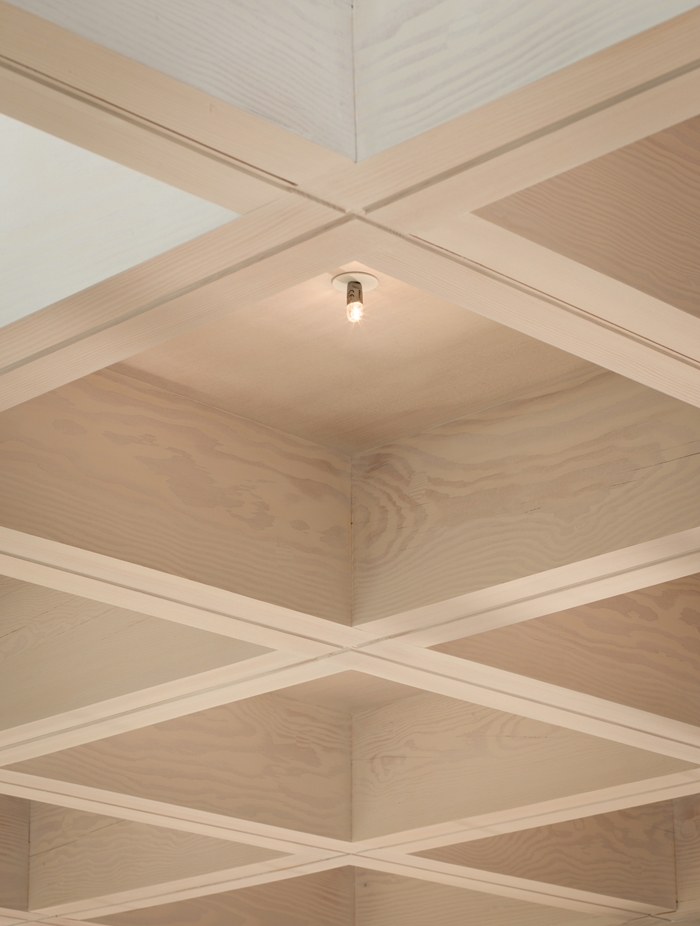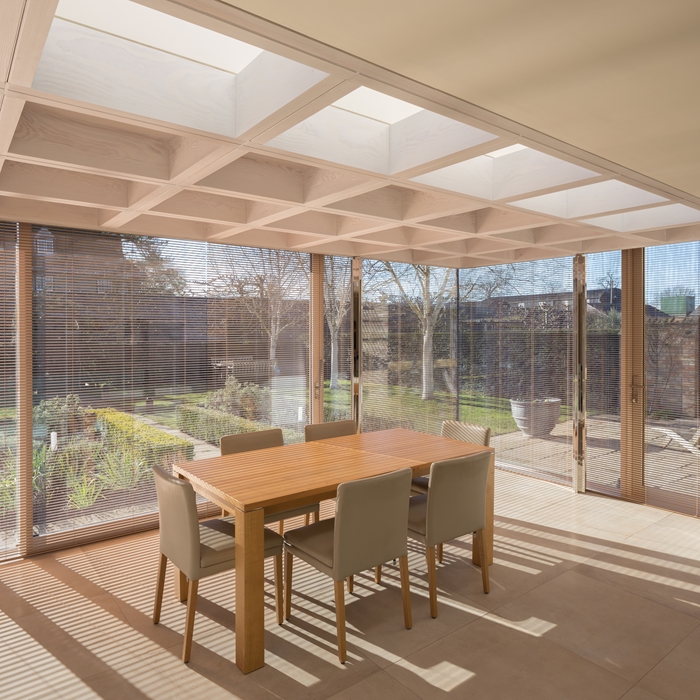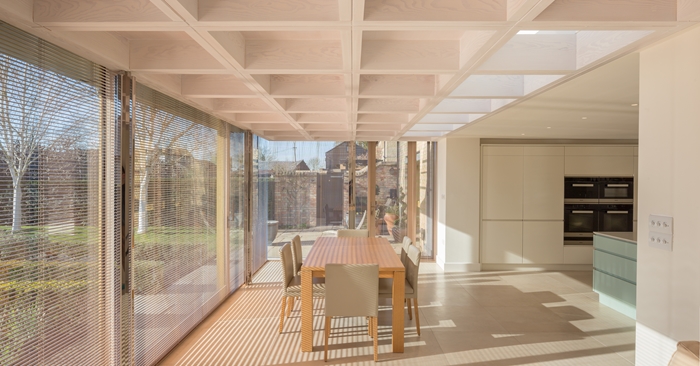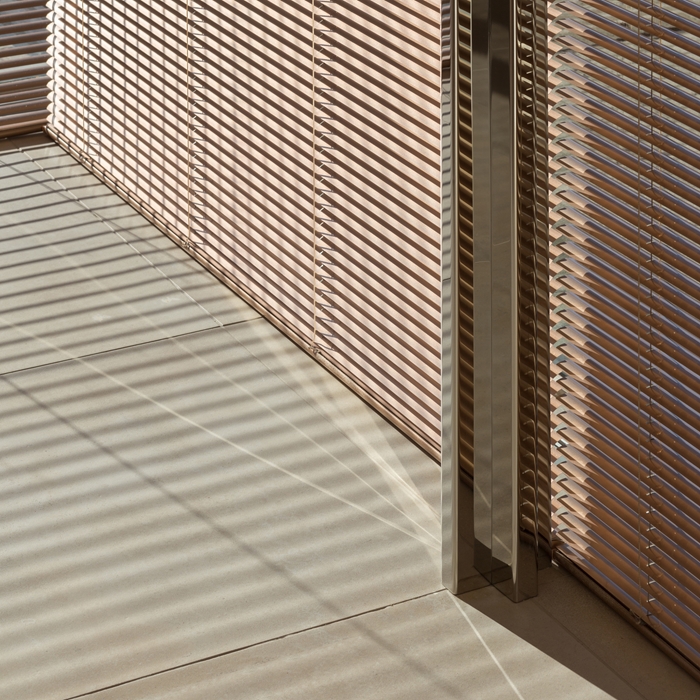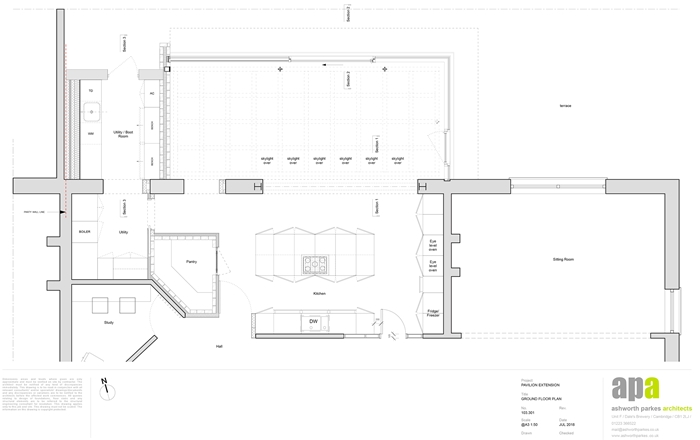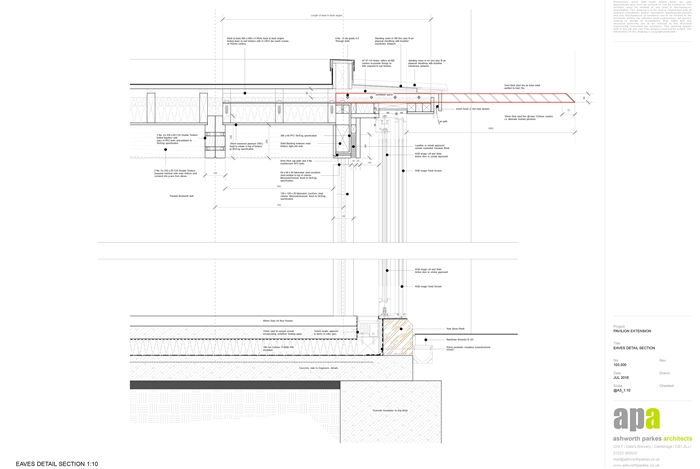Pavilion Extension
by Ashworth Parkes Architects
Client RM Construction
Awards ���������� East Award 2019
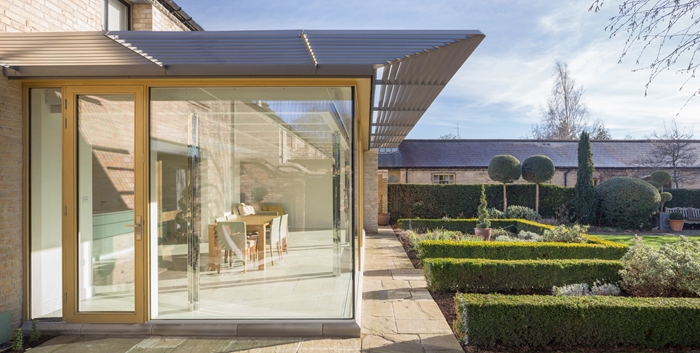
Just a pocket sized project– a kitchen conservatory extension – this project fits the description of a small and perfectly formed gem. The client is a builder, and he wanted to demonstrate his skills in construction; not to impress potential clients, or the world in general, (the project looks out onto a walled private garden), but simply for his own pleasure. Ruskin defined Art as being the expression of pleasure humans derive from doing work, and by that standard this building is a work of art.
Formed with two cruciform columns, faced in polished stainless steel, supporting a waffle of flitched timber beams, the extension’s roof appears to float. The clean lines are preserved as the structure is wrapped in storey-height frameless glazing interrupted only by one large sliding door. The eaves have a visual lightness, as the roof thickness is stepped up at the edge, taking advantage of the thinner roof build-up where insulation is no longer needed on the overhang. Facing south, the eaves on the main elevation also accommodate a brise soleil with louvres made from mild steel flats, which adds to the visual ‘lightening’ of the eaves. The whole is exquisitely finished.
On the inside the perfect detailing and beautifully conceived kitchen fit-out, with a central island unit cunningly concealing all services and preserving the pristine simplicity, continued the display of virtuoso construction.
This project demonstrates a striking harmony between designer, architect and builder, and an infectious pride in what had been achieved.
Contractor RM Construction
Structural Engineer Cambridge Architectural Research
Internal area 77 m²
