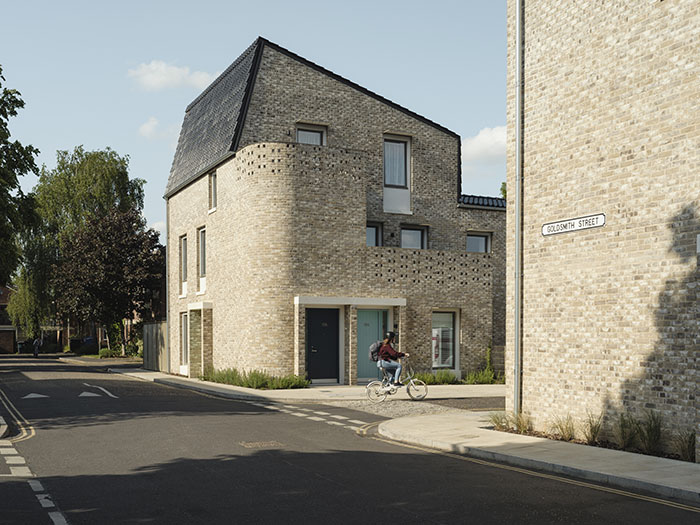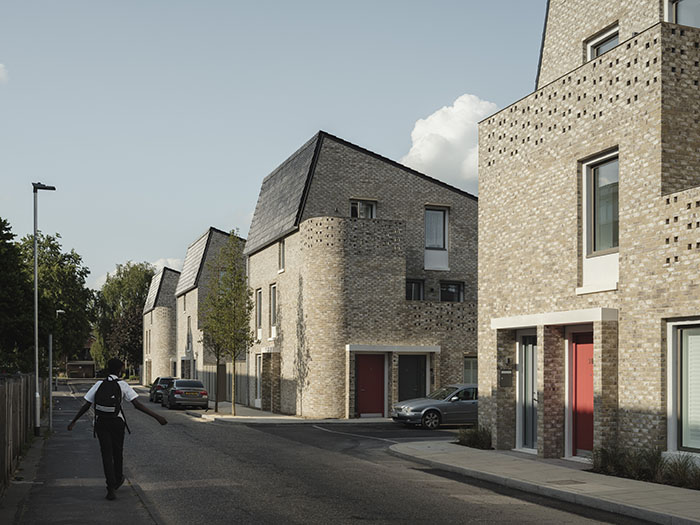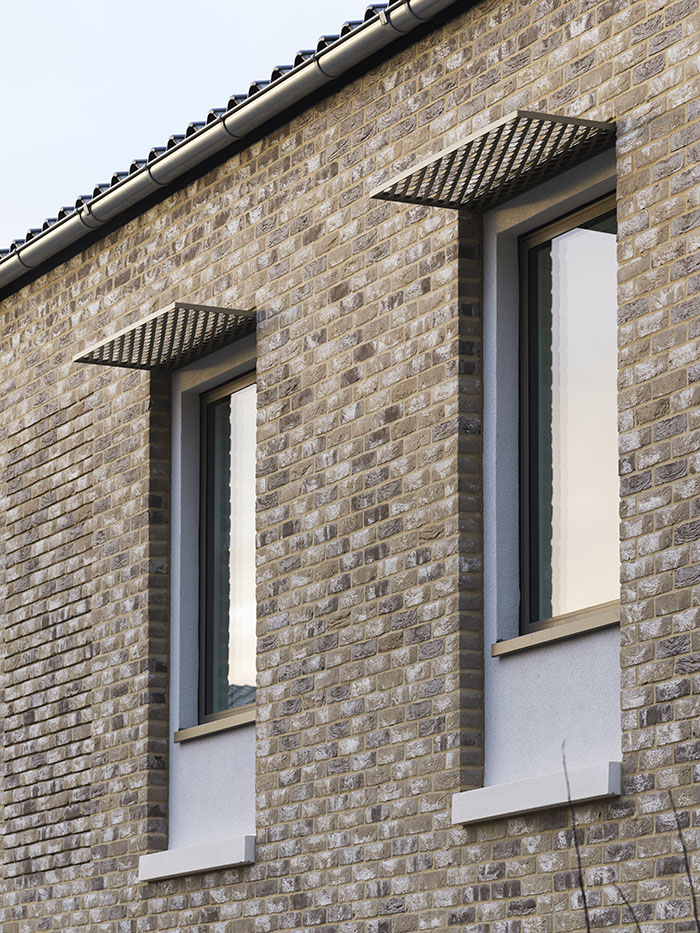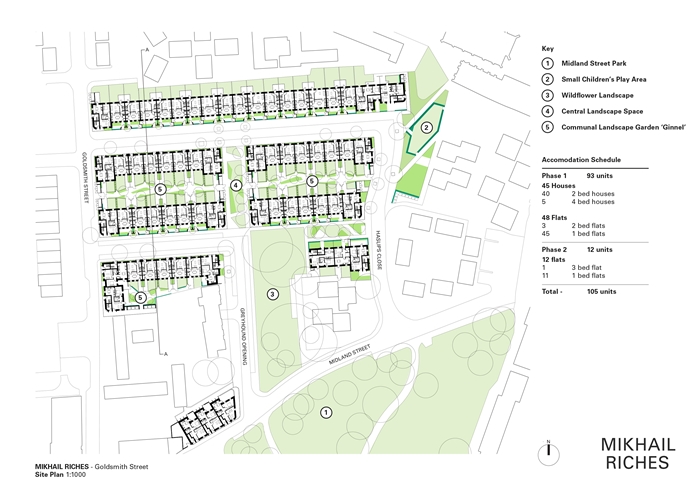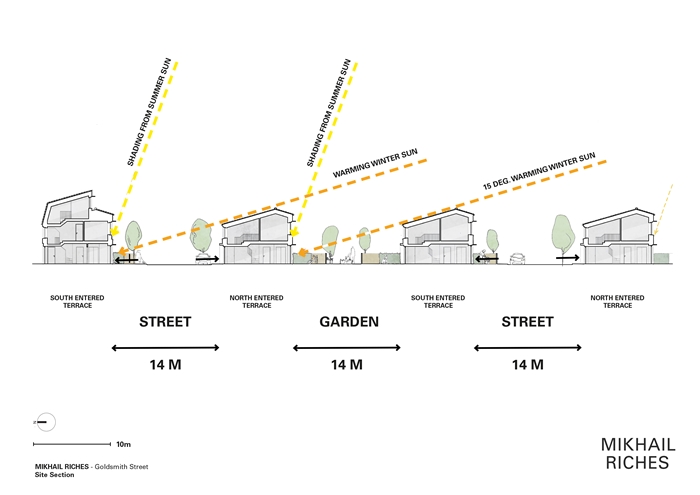Goldsmith Street
by Mikhail Riches with Cathy Hawley
Client Norwich City Council
Awards ���������� East Award 2019, ���������� East Client of the Year 2019 for Norwich City Council, ���������� East Sustainability Award 2019 - , ���������� National Award 2019, Neave Brown Award for Housing 2019 and ���������� Stirling Prize 2019
This project won the ���������� Stirling Prize 2019

Finding Goldsmith Street takes you through a very typical English Provincial City residential neighbourhood. Goldsmith street is an exception though. It captures the spirit of a very special place. A coherent visual field that communicated the best of enlightened modern domestic European architecture from the outset. The more one absorbs this project, the more this feeling is reinforced.
The architects won this scheme of just over a hundred dwellings a dozen years ago, and have worked and re-worked it, each time keeping their aim of creating a highly sustainable community in mind. The eventual layout is a simple series of seven terrace blocks arranged in four lines. An immediate connection with a very recognisable urban layout, the architects were able to convince the planners to accept a narrow 14m between blocks – effectively the street width – through a careful design of windows to minimise overlooking, and a very thoughtful asymmetric roof profile that allows good sunlight and daylight into the streets. The result is a very dense development, but one that is in no way oppressive.
Although the layout has a traceable link with the English housing tradition, the rest of the project is very modern in its conception. Black glazed pantiles, mitred as they go from a roof covering to a wall covering, perforated metal brise soleil, and the new detailing associated with energy conscious design are wholly contemporary. The brick is also contemporary, with characteristic intentional white efflorescence colouration, set in a mews or small terrace layout. To be certified Passivhaus, the windows had to be smaller than the proportion in a Georgian or Victorian terrace, so the architects have used a set-back panel around the windows to give an enlarged feel, and panels of textured brick have been introduced into the main elevations, again to balance the feel of the fenestration along the terrace.
Provision for parking has been pushed to the perimeter, so the streets feel safe and ‘owned’ by pedestrians rather than cars. Bin stores have been thoughtfully used in the front gardens to create buffer zones between the public footpath and the front doors, giving a humane gradation of public to private territory. The ‘back street’ has gardens and a pathway down the centre that has been fully landscaped, although the path takes a wavy course that stops the sense of a ‘back alley’ and gives a welcome curving foil to an otherwise rectilinear scheme.
Tireless work by the architects has kept the standard of workmanship up to a very high level. Social tenants get impressively high specification interiors – in both the end-of-terrace flats and the central terrace houses. Passivhaus detailing has nicely accommodated the mechanical ventilation Heat Recovery (MVHR) units in the interiors, and the services intakes have been intelligently controlled. Each dwelling has a range of providers’ services pre-wired, so that they can be connected on demand, without the need for a service providers’ to come in later and drill through vital vapour barrier lines.
Bringing the reduced energy consumption associated with Passivhaus to mass housing is a great achievement, and one that has taken a large amount of effort and care by the architects. This is an exemplary project.
Contractor RG Carter
Structural Engineer Rossi Long Consulting
Environmental / M&E Engineer Greengauge Building Energy Consultants
Quantity Surveyor / Cost Consultant Hamson Barron Smith
Project Management MER Construction Services
Landscape Architect BBUK
Certified Passivhaus Designer WARM
Clerk of Works Enhabit (Whole House Energy)
Internal area 8,056 m²


