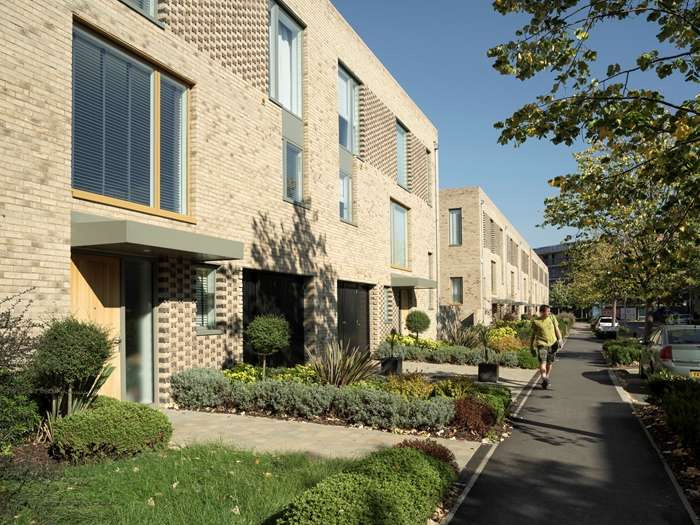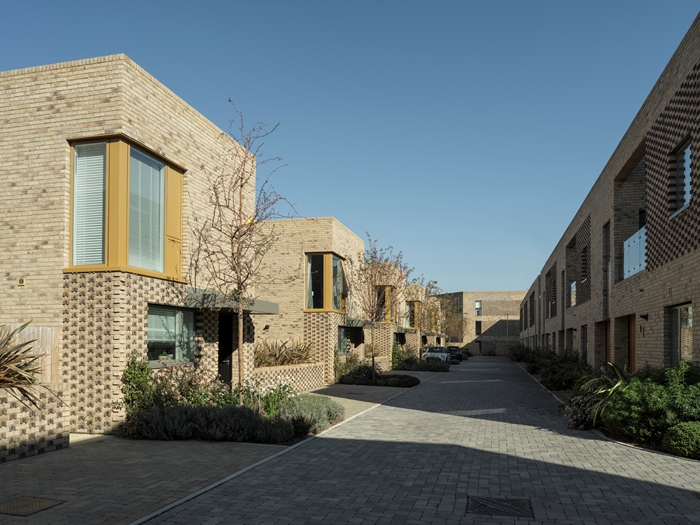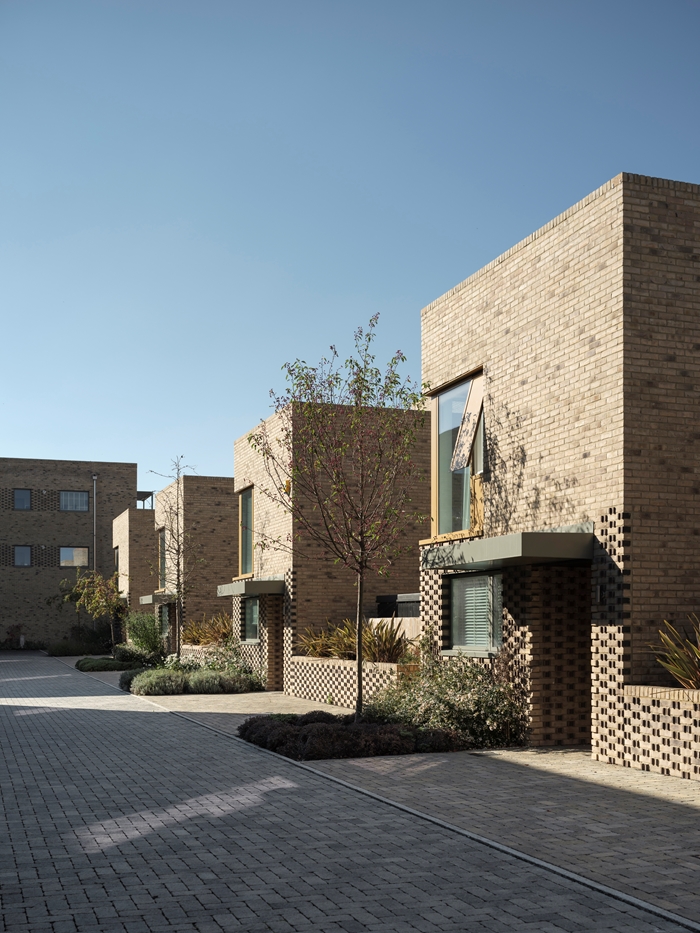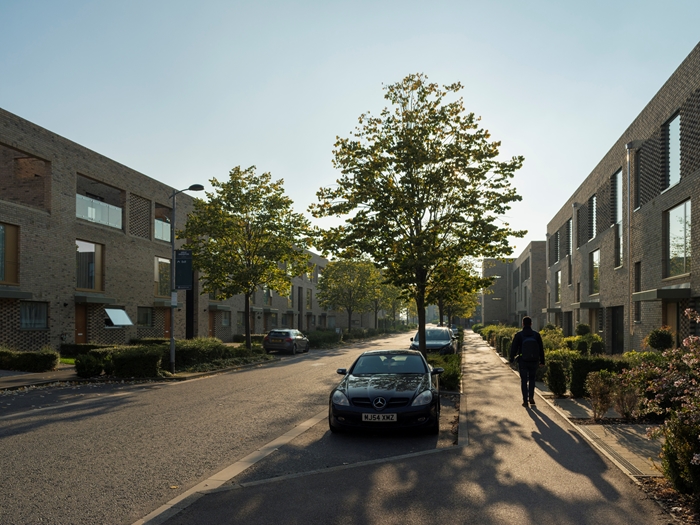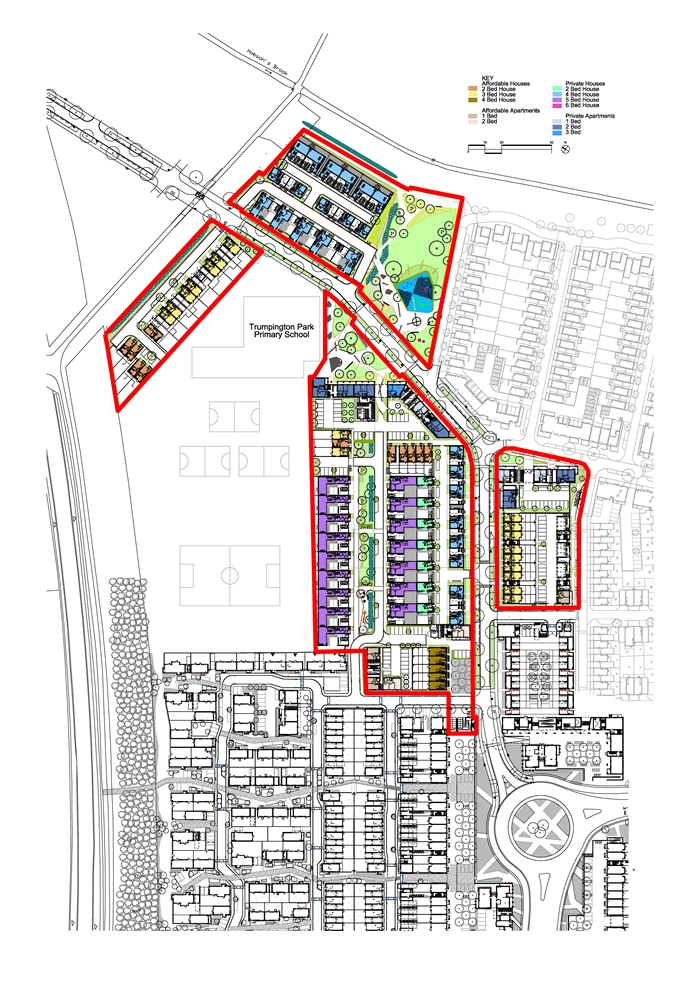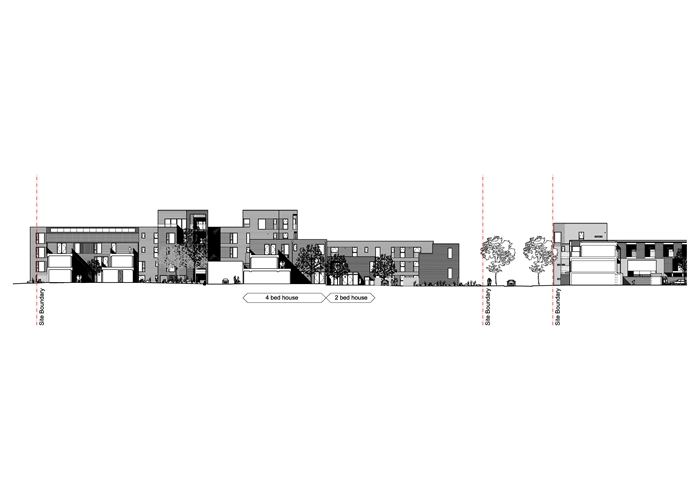Abode at Great Kneighton Phase 2
by Proctor and Matthews Architects
Client Countryside Properties
Awards ���������� East Award 2019
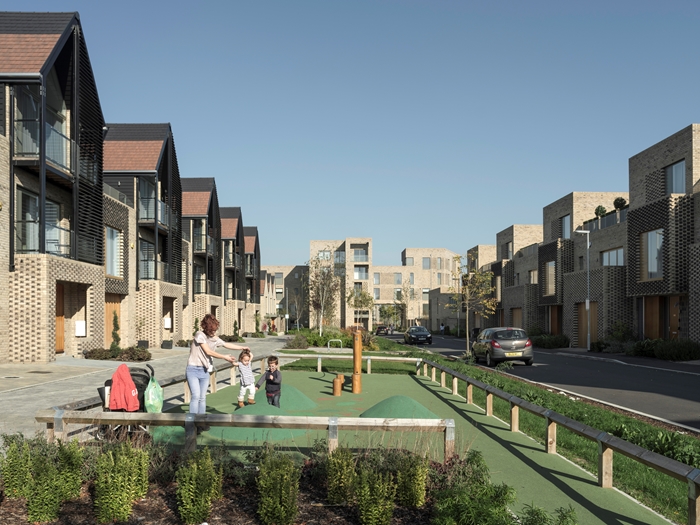
Phase 2 of this project, the subject of this award, marks the completion of the Abode Great Kneighton quarter, a major new housing and mixed-use community currently being developed by Countryside Properties in the Cambridge Southern Fringe growth area. 136 homes have been built in this phase, 40% of which are tenure blind. Laid out as a series of terraces, the architects have used a traditional basic form but with a very modern aesthetic and mix of accommodation. The result is a new development, which is both of its time and connected with our urban history.
Landscaped lanes are integral to the terrace layout and help form a variety of shared green spaces between the houses. Referred to as ‘landscape ribbons’, they also provide a route through the development, running from the Eastern edge, where the wide open space of Hobson’s Brook blends into a large enclosed community space, surrounded by housing and the community school. With this, there is a transition from the natural landscape into the enclosed open space of a Pocket Park, then into green fingers that run into the housing providing a progressively urban feel. This is a very interesting transition, and one that reflects the dual influences of town and country that have acted upon the design.
The ‘back streets’ created by the terrace layout have been thoughtfully modulated, so that the private and public realm are in balance. Safe places for children, but without fully excluding the car, a new community is already taking root in these carefully designed spaces. A range of two to five bedroom homes for both private and affordable tenures are available. The houses sit within private walled gardens that counterpoint generously-planted shared spaces. A courtyard house type has been developed, which has been used to ensure that more solid street frontages, when faced by the courtyard forms, result in light and open streets. Back-to-back house configurations have also been used and front onto muse-like streets.
Space efficient dwellings all feel generous, and the detailing is both robust and humane. As with Phase 1, panels of cut brick help to give a textural interest to the elevations, largely built in a modern version of the Cambridge ‘gault’ brick. On the fringes of the development a different house type and aesthetic has been used, incorporating black stained timber cladding and pitched roofing.
Phase 1 set a standard for modern housing developments which has been carried forward into Phase 2. The completion of the neighbourhood demonstrates how the carefully deployed design features embedded here can very quickly result in the growth of a balanced, thriving community; an achievement for a wholly commercial development.
Contractor Countryside Properties
Environmental / M&E Engineer AWA Engineering
Landscape Architect Townshends
Structural and Civil Engineer / Transport Consultant URS
Planning Consultant SW Planning
Sustainability Consultant AES
Internal area 17,650 m²
