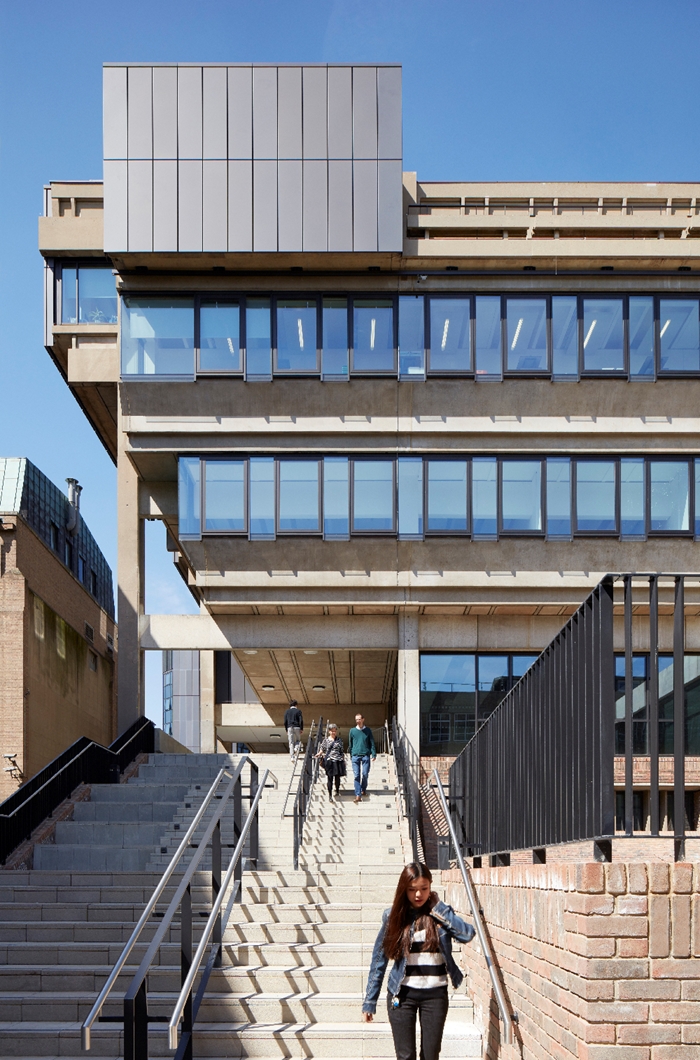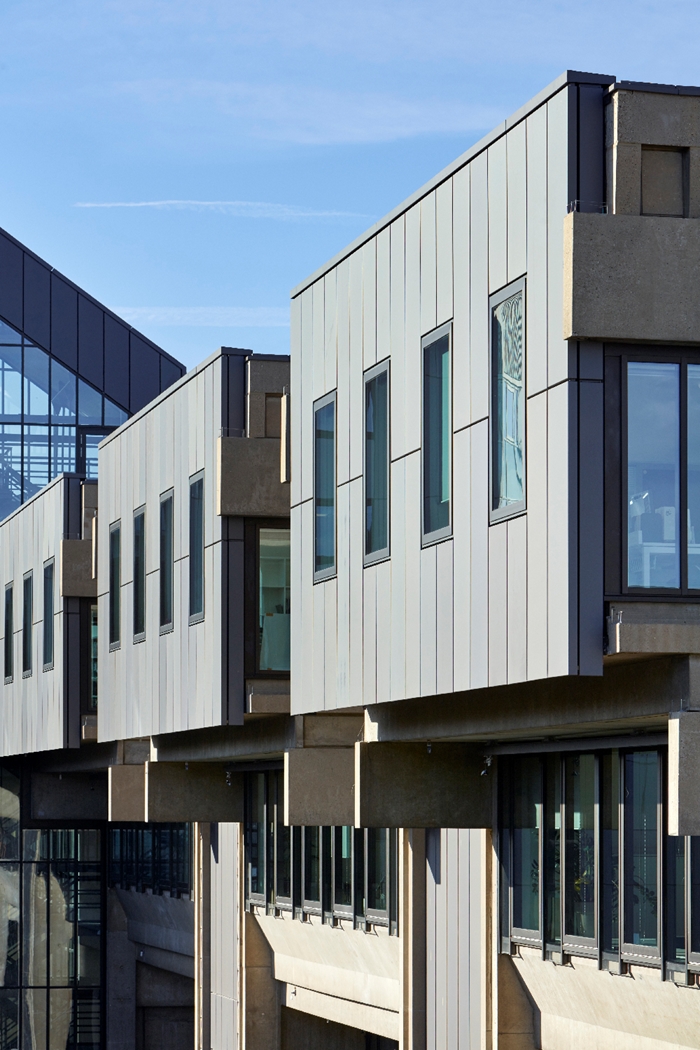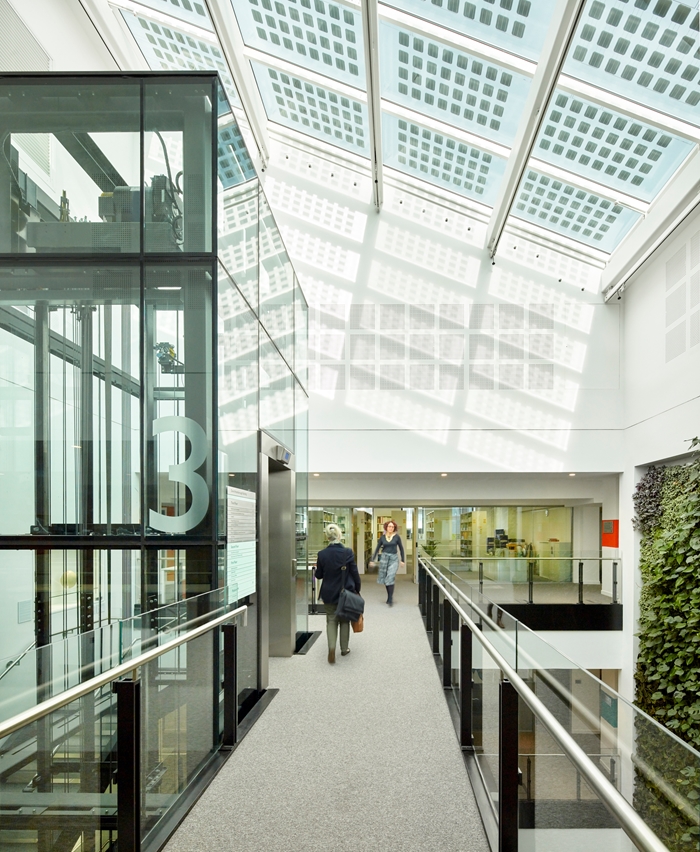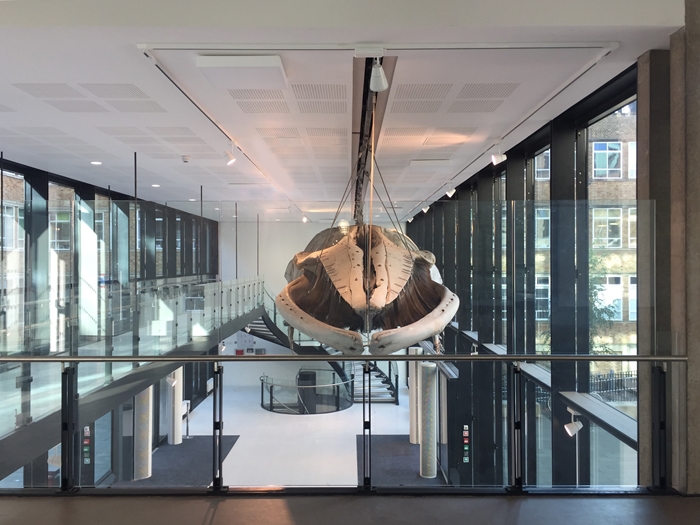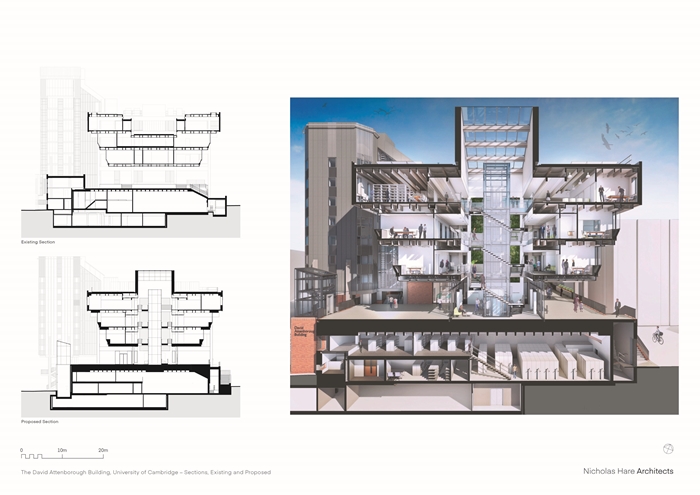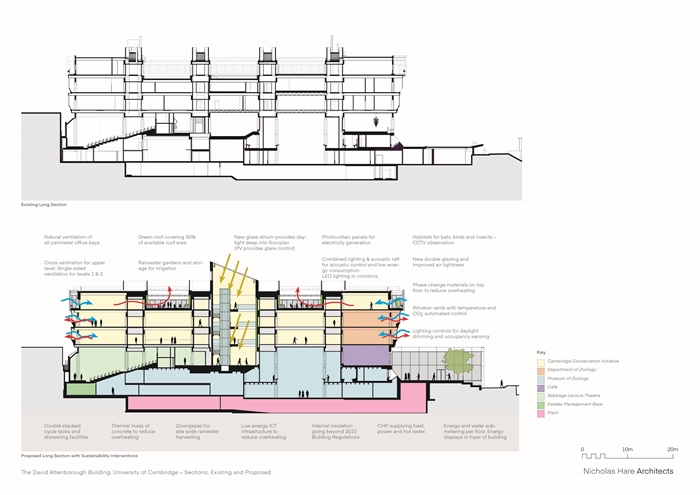The David Attenborough Building
by Nicholas Hare Architects
Client University of Cambridge
Awards ���������� East Award 2018, ���������� East Conservation Award 2018 and ���������� National Award 2018

This building represents a true working partnership between the original architect, Arup Associates led by Sir Philip Dowson, and Nicholas Hare. What has helped give the building a new lease of life is the change in use of the upper floors from closed laboratories and offices to the light filled, open plan offices for the Cambridge Conservation Initiative (a world-wide collection of international research and green lobby groups led and supported by Sir David Attenborough).
The architects have treated the building fabric with the utmost respect; repairing and cleaning concrete, matching window detailing, replacing the lead cladding with a matching aluminium panel while recognising the short comings of the public access and the windswept first floor circulation spaces. This clear thinking has focused change and architectural intervention on the ground and first floor, where new grand stairs are combined with a ramp to reach the first-floor entrance. The whale skeleton which has hung outside for nearly 50 years was taken down, cleaned and is the centre piece for the new entrance pavilion, shop and meeting space for school trips that creates a new front door at ground level.
The structural frame and external form of the building has been carefully retained where it looms over the roof tops of Cambridge town centre, but opportunities have been taken to create a new vertical circulation space, resplendent with an entirely appropriate “green wall”. This intervention enables shared meeting rooms and break out spaces for each of the organisations that come together in the Cambridge Conservation Initiative, while allowing them their own front door and “brand” identity inside their open plan offices.
The architects explained how the new tenants did not share their enthusiasm for exposed concrete so the offices spaces have had to be handled in a more neutral way. At the lower floors the original building is returned faithfully to it’s original finishes and the Museum of Zoology (still a work in progress) has restored the original Dowson Interior.
The transformation of what used to be called the Arup Building, is the first step in opening-up this crowded part of the University to Cambridge city centre so that the cafe, shop and museum will all become busy destinations for the public. In the meantime, this is a first-rate example of how the integrity of a modernist building can be retained, and its future protected, by a clear headed conversion to new, highly appropriate uses.
The repair and restoration of modern classic buildings require so much skill, care and research as more common conservation projects. At the David Attenborough building the architects here used all the traditional conservation skills but also connected with the spirit and muscularity of the original building.
Contractor Kier Construction
Structural Engineer AECOM
Environmental / M&E Engineer BuroHappold
Quantity Surveyor / Cost Consultant AECOM
Internal Area 13,411 m²
